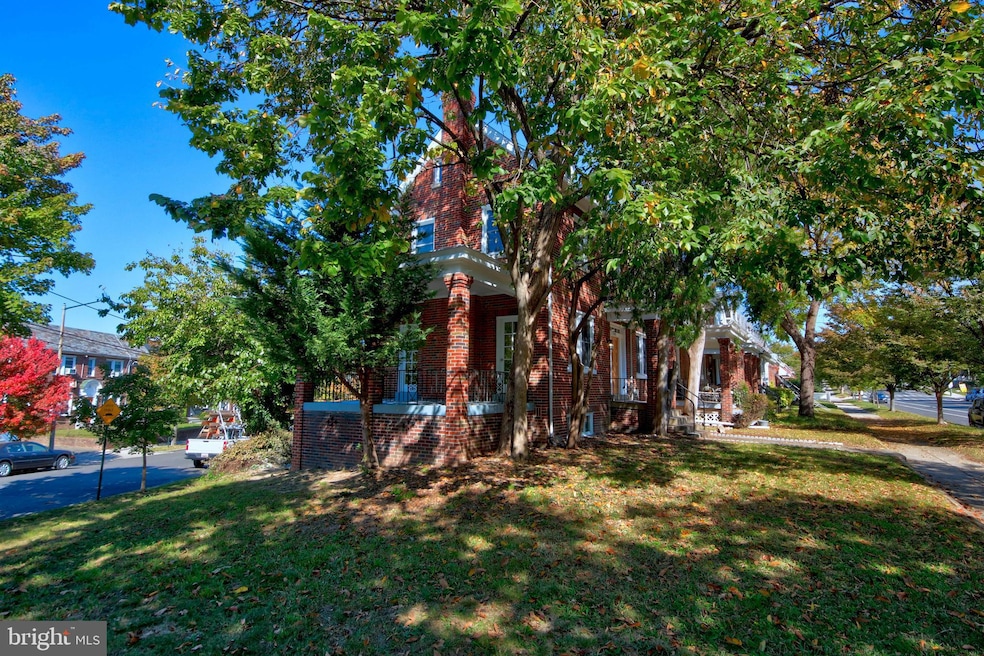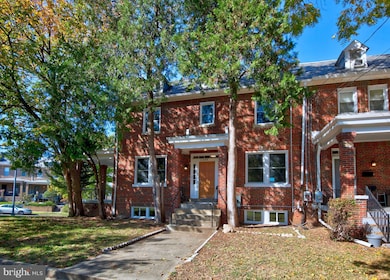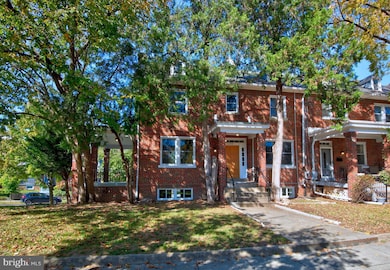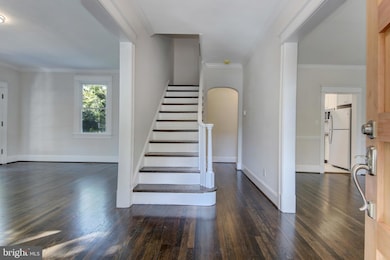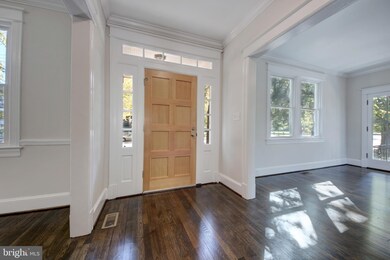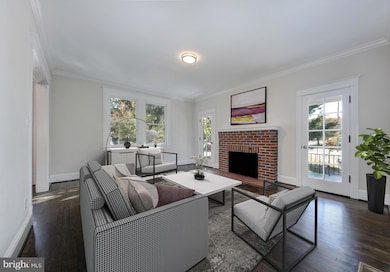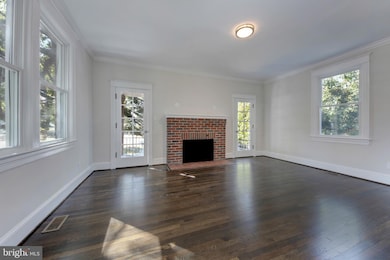
5200 Kansas Ave NW Washington, DC 20011
Petworth NeighborhoodEstimated payment $5,645/month
Highlights
- Federal Architecture
- Traditional Floor Plan
- Space For Rooms
- Deck
- Solid Hardwood Flooring
- Attic
About This Home
New Price makes this the Best Value in DC! ------ Come bring your friends and family to entertain or just relax and sip a cup of coffee on the spacious outdoor porch overlooking this rare corner lot! In addition to rare, this home features 6 bedrooms, 3.5 baths 2731 SF, and 4 levels of roaming space! Home has been fully renovated which includes brand new 2-zone central HVAC, new plumbing, new electric, all new kitchen and bathrooms. The original hardwood floors and wood trim have been remained to keep the charm and character of the house. ------ The 1st floor has soaring nine-foot ceilings with a wood burning fireplace in the living room. Elegant crown molding throughout with 2 French doors leading out onto the porch. The kitchen provides white shaker style cabinets, granite countertops, and all brand new appliances. A cozy nook off the kitchen overlooks the backyard and offers rear entry. In addition, there is a private den that can be used as an office along with a powder room. ------ The 2nd level includes the primary bedroom, 3 other large bedrooms with an all-new full bathroom in the hallway. The primary bedroom features 2 closets and an en-suite bathroom. ------ The 3rd floor, top level attic has been converted into a complete finished space which can be used as an office, den or play space. ------- Lower level basement has also been fully renovated which feels like another whole house! Finished basement has its own separate entry, offers a living room with Fireplace, 2 bedrooms, a full bathroom, and washer/dryer hook ups. Bring your guests to stay here to make them feel they have their own getaway area! Or use it for a mother-in-law suite. ------ Situated in the vibrant Petworth neighborhood. Enjoy easy access to Rock Creek Park, the Upshur Street corridor with its diverse selection of cafes, restaurants, and boutiques, and the bustling Petworth Farmers Market. The neighborhood also boasts excellent public transportation, with nearby Metro station and bus lines making commutes a breeze.
Listing Agent
Joe Himali
RLAH @properties License #520623

Open House Schedule
-
Sunday, April 27, 20251:00 to 3:00 pm4/27/2025 1:00:00 PM +00:004/27/2025 3:00:00 PM +00:00Don't miss the best value in all of Washington, DC after a nearly $100,000 price drop!Add to Calendar
Townhouse Details
Home Type
- Townhome
Est. Annual Taxes
- $7,468
Year Built
- Built in 1932 | Remodeled in 2024
Lot Details
- 1,578 Sq Ft Lot
- Lot Dimensions are 83.64' x 70.76' x 44.61'
- Southeast Facing Home
- Landscaped
- Level Lot
- Front Yard
- Property is in excellent condition
Home Design
- Federal Architecture
- Brick Exterior Construction
- Permanent Foundation
Interior Spaces
- Property has 3 Levels
- Traditional Floor Plan
- Chair Railings
- 2 Fireplaces
- Wood Burning Fireplace
- Fireplace Mantel
- Brick Fireplace
- Double Hung Windows
- French Doors
- Family Room
- Living Room
- Formal Dining Room
- Den
- Front Loading Dryer
- Attic
Kitchen
- Eat-In Galley Kitchen
- Breakfast Area or Nook
- Gas Oven or Range
- Built-In Microwave
- Dishwasher
- Stainless Steel Appliances
- Upgraded Countertops
- Disposal
Flooring
- Solid Hardwood
- Carpet
- Ceramic Tile
Bedrooms and Bathrooms
- En-Suite Primary Bedroom
- En-Suite Bathroom
- Bathtub with Shower
- Walk-in Shower
Finished Basement
- Heated Basement
- Walk-Out Basement
- Basement Fills Entire Space Under The House
- Interior and Exterior Basement Entry
- Space For Rooms
- Laundry in Basement
- Basement Windows
Parking
- Driveway
- Paved Parking
- Off-Street Parking
- Surface Parking
- Parking Space Conveys
Outdoor Features
- Deck
- Exterior Lighting
- Porch
Location
- Urban Location
Schools
- Truesdell Elementary School
- Macfarland Middle School
- Roosevelt High School At Macfarland
Utilities
- Forced Air Heating and Cooling System
- 200+ Amp Service
- Electric Water Heater
- Municipal Trash
- Phone Available
- Cable TV Available
Listing and Financial Details
- Tax Lot 22
- Assessor Parcel Number 3299//0022
Community Details
Overview
- No Home Owners Association
- Petworth Subdivision, C.W. Williams Floorplan
Pet Policy
- Pets Allowed
Map
Home Values in the Area
Average Home Value in this Area
Tax History
| Year | Tax Paid | Tax Assessment Tax Assessment Total Assessment is a certain percentage of the fair market value that is determined by local assessors to be the total taxable value of land and additions on the property. | Land | Improvement |
|---|---|---|---|---|
| 2024 | $36,506 | $730,110 | $424,730 | $305,380 |
| 2023 | $6,120 | $720,020 | $415,900 | $304,120 |
| 2022 | $19,363 | $661,990 | $379,780 | $282,210 |
| 2021 | $31,029 | $620,580 | $368,260 | $252,320 |
| 2020 | $29,704 | $594,070 | $346,810 | $247,260 |
| 2019 | $4,726 | $555,950 | $321,060 | $234,890 |
| 2018 | $4,366 | $513,700 | $0 | $0 |
| 2017 | $1,331 | $449,640 | $0 | $0 |
| 2016 | $1,213 | $416,590 | $0 | $0 |
| 2015 | $1,104 | $384,620 | $0 | $0 |
| 2014 | $1,008 | $328,400 | $0 | $0 |
Property History
| Date | Event | Price | Change | Sq Ft Price |
|---|---|---|---|---|
| 04/21/2025 04/21/25 | Price Changed | $899,900 | -8.6% | $330 / Sq Ft |
| 03/23/2025 03/23/25 | Price Changed | $985,000 | -1.0% | $361 / Sq Ft |
| 02/07/2025 02/07/25 | Price Changed | $994,532 | -0.5% | $364 / Sq Ft |
| 10/24/2024 10/24/24 | For Sale | $1,000,000 | +66.7% | $366 / Sq Ft |
| 05/05/2017 05/05/17 | Sold | $600,000 | 0.0% | $354 / Sq Ft |
| 04/19/2017 04/19/17 | Price Changed | $600,000 | +0.2% | $354 / Sq Ft |
| 04/17/2017 04/17/17 | Pending | -- | -- | -- |
| 10/14/2016 10/14/16 | Price Changed | $599,000 | +19.8% | $354 / Sq Ft |
| 08/05/2016 08/05/16 | For Sale | $500,000 | -16.7% | $295 / Sq Ft |
| 07/11/2016 07/11/16 | Off Market | $600,000 | -- | -- |
| 07/09/2016 07/09/16 | For Sale | $500,000 | -16.7% | $295 / Sq Ft |
| 04/29/2016 04/29/16 | Off Market | $600,000 | -- | -- |
| 04/28/2016 04/28/16 | For Sale | $500,000 | -16.7% | $295 / Sq Ft |
| 03/16/2016 03/16/16 | Off Market | $600,000 | -- | -- |
| 03/16/2016 03/16/16 | For Sale | $500,000 | -16.7% | $295 / Sq Ft |
| 02/24/2016 02/24/16 | Off Market | $600,000 | -- | -- |
| 02/23/2016 02/23/16 | For Sale | $500,000 | -16.7% | $295 / Sq Ft |
| 02/04/2016 02/04/16 | Off Market | $600,000 | -- | -- |
| 02/04/2016 02/04/16 | For Sale | $500,000 | -16.7% | $295 / Sq Ft |
| 01/14/2016 01/14/16 | Off Market | $600,000 | -- | -- |
| 01/07/2016 01/07/16 | For Sale | $500,000 | -16.7% | $295 / Sq Ft |
| 01/05/2016 01/05/16 | Off Market | $600,000 | -- | -- |
| 11/12/2015 11/12/15 | Price Changed | $500,000 | 0.0% | $295 / Sq Ft |
| 11/12/2015 11/12/15 | For Sale | $500,000 | -16.7% | $295 / Sq Ft |
| 10/21/2015 10/21/15 | Off Market | $600,000 | -- | -- |
| 10/20/2015 10/20/15 | For Sale | $495,000 | -17.5% | $292 / Sq Ft |
| 09/30/2015 09/30/15 | Off Market | $600,000 | -- | -- |
| 09/24/2015 09/24/15 | Price Changed | $495,000 | -7.5% | $292 / Sq Ft |
| 09/09/2015 09/09/15 | Price Changed | $535,000 | +2.9% | $316 / Sq Ft |
| 09/05/2015 09/05/15 | Price Changed | $520,000 | -9.6% | $307 / Sq Ft |
| 08/14/2015 08/14/15 | Price Changed | $575,000 | -4.2% | $340 / Sq Ft |
| 07/19/2015 07/19/15 | For Sale | $600,000 | 0.0% | $354 / Sq Ft |
| 06/01/2015 06/01/15 | Off Market | $600,000 | -- | -- |
| 06/01/2015 06/01/15 | For Sale | $450,000 | -- | $266 / Sq Ft |
Deed History
| Date | Type | Sale Price | Title Company |
|---|---|---|---|
| Deed | $644,000 | None Listed On Document | |
| Interfamily Deed Transfer | -- | None Available | |
| Special Warranty Deed | $600,000 | Stewart Title Group Llc |
Mortgage History
| Date | Status | Loan Amount | Loan Type |
|---|---|---|---|
| Previous Owner | $457,000 | Commercial |
Similar Homes in Washington, DC
Source: Bright MLS
MLS Number: DCDC2165744
APN: 3299-0022
- 5200 Kansas Ave NW
- 5200 4th St NW
- 5303 4th St NW
- 429 Ingraham St NW
- 5328 4th St NW Unit 2
- 5225 5th St NW
- 5209 5th St NW
- 5319 3rd St NW
- 244 Hamilton St NW
- 5023 4th St NW
- 301 Jefferson St NW
- 5409 4th St NW
- 5402 3rd St NW
- 5333 5th St NW
- 5016 4th St NW
- 232 Hamilton St NW Unit 7
- 232 Hamilton St NW Unit 8
- 418 Gallatin St NW
- 5318 5th St NW
- 5414 3rd St NW
