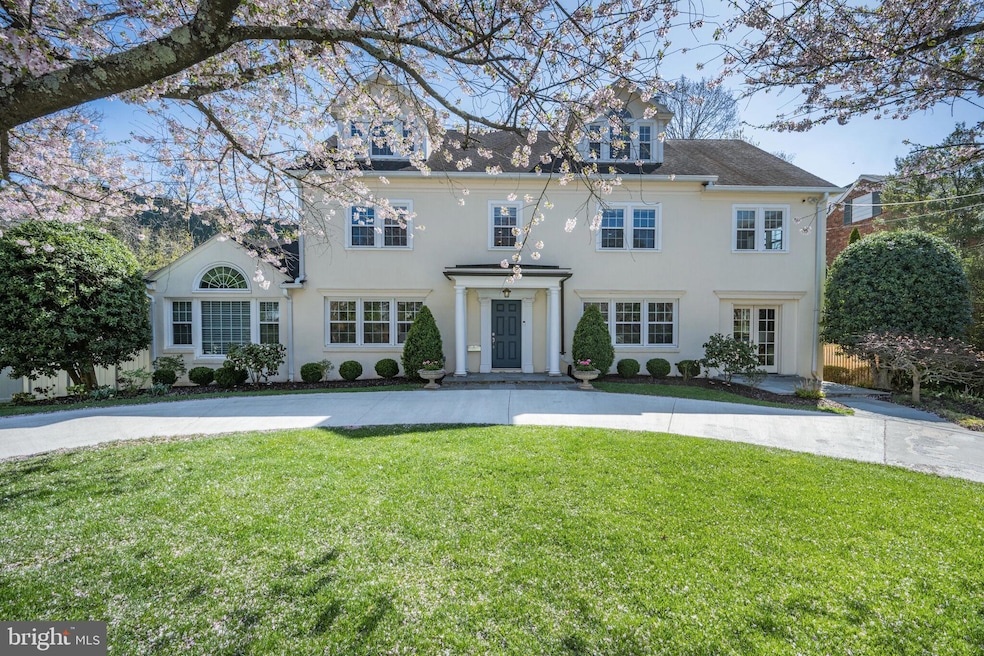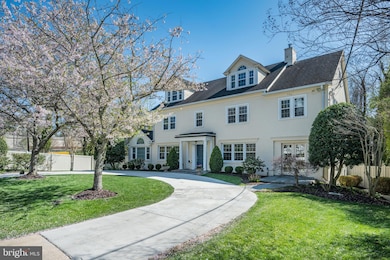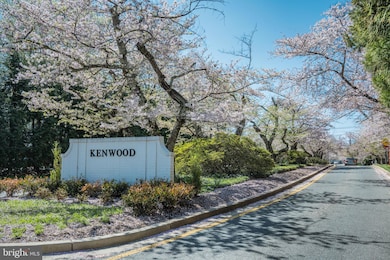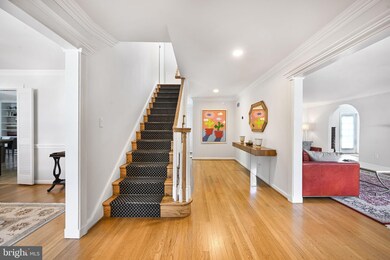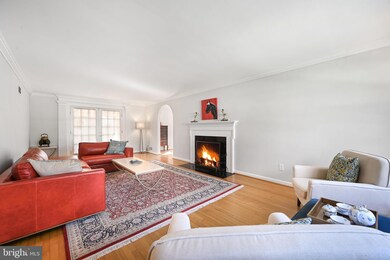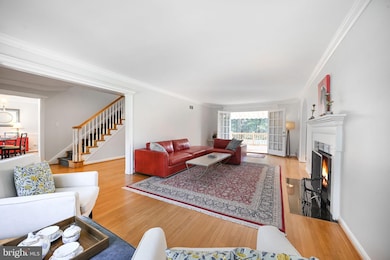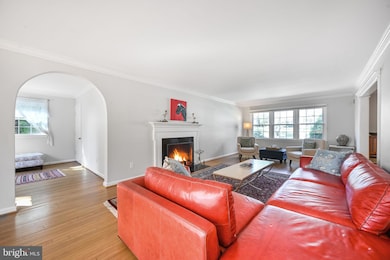
5200 Lawn Way Chevy Chase, MD 20815
Kenwood Park NeighborhoodEstimated payment $16,714/month
Highlights
- Colonial Architecture
- Deck
- Garden View
- Westbrook Elementary School Rated A
- Wood Flooring
- 2 Fireplaces
About This Home
This elegant, fully renovated 5-bedroom, 4.5-bath colonial with circular driveway is set on a serene, cherry blossom-lined one-way street in the heart of Kenwood. This highly sought-after location offers easy access to downtown Bethesda, Little Falls Parkway, and the Capital Crescent Trail. Just minutes from the Metro, Kenwood Country Club, and within walking distance to public transportation and Whole Foods. This property sits on a spacious .41-acre lot with a prime south-facing orientation, filling every room with natural sunlight throughout the day. The main level features a stunning family room addition with vaulted ceilings, a fireplace, and picture windows that overlook the lush green side yard. It seamlessly connects to a brand-new kitchen with white cabinetry, quartz countertops, and stainless steel appliances. The formal living room exudes elegance, with a fireplace and French doors leading to the deck, offering views of the backyard. The inviting dining room boasts picture windows with beautiful views of the cherry blossoms in the front yard. A conveniently located powder room is off the foyer. The second level features 4 bedrooms, 2 full baths, and a den. The primary bedroom includes a sitting room and a walk-in closet. The third level offers a second primary suite with an all-marble bathroom, complete with a Jacuzzi tub, and a large walk-in closet. The lower level is fully finished with direct access to the backyard. It includes a spacious recreation room with natural light, a full bathroom, and a laundry/storage room. There’s also a former one-car garage that was converted into a storage room, which could easily be converted back. Enjoy this gorgeous home with a beautifully landscaped and fully fenced yard, located in a private and tranquil setting!
Open House Schedule
-
Sunday, April 27, 20251:00 to 4:00 pm4/27/2025 1:00:00 PM +00:004/27/2025 4:00:00 PM +00:00A Gem in Kenwood !! Elegant, fully renovated 5-bedroom, 4.5-bath colonial with circular driveway set on a serene, cherry blossom-lined one-way street in the heart of Kenwood. This highly sought-after location offers easy access to downtown Bethesda, Little Falls Parkway & the Capital Crescent Trail. Just minutes from Metro, Kenwood Country Club, & walking distance to public transportation and Whole Foods. This property sits on a spacious .41-acre lot with a sunny south-facing orientation!!Add to Calendar
Home Details
Home Type
- Single Family
Est. Annual Taxes
- $26,771
Year Built
- Built in 1962 | Remodeled in 2019
Lot Details
- 0.41 Acre Lot
- North Facing Home
- Property is Fully Fenced
- Wood Fence
- Aluminum or Metal Fence
- Property is in excellent condition
- Property is zoned R90
Parking
- 1 Car Attached Garage
Home Design
- Colonial Architecture
- Brick Exterior Construction
Interior Spaces
- Property has 4 Levels
- Ceiling Fan
- 2 Fireplaces
- Wood Burning Fireplace
- Formal Dining Room
- Wood Flooring
- Garden Views
- Breakfast Area or Nook
Bedrooms and Bathrooms
- 5 Bedrooms
Finished Basement
- Walk-Up Access
- Rear Basement Entry
- Basement with some natural light
Outdoor Features
- Deck
- Brick Porch or Patio
Schools
- Bethesda-Chevy Chase High School
Utilities
- Forced Air Heating and Cooling System
- Electric Water Heater
Community Details
- No Home Owners Association
- Kenwood Subdivision
Listing and Financial Details
- Tax Lot 1
- Assessor Parcel Number 160700518253
Map
Home Values in the Area
Average Home Value in this Area
Tax History
| Year | Tax Paid | Tax Assessment Tax Assessment Total Assessment is a certain percentage of the fair market value that is determined by local assessors to be the total taxable value of land and additions on the property. | Land | Improvement |
|---|---|---|---|---|
| 2024 | $26,771 | $2,262,000 | $1,317,900 | $944,100 |
| 2023 | $26,557 | $2,183,833 | $0 | $0 |
| 2022 | $23,197 | $2,105,667 | $0 | $0 |
| 2021 | $21,184 | $2,027,500 | $1,198,100 | $829,400 |
| 2020 | $21,184 | $1,932,767 | $0 | $0 |
| 2019 | $20,097 | $1,838,033 | $0 | $0 |
| 2018 | $19,056 | $1,743,300 | $1,140,900 | $602,400 |
| 2017 | $19,342 | $1,722,200 | $0 | $0 |
| 2016 | -- | $1,701,100 | $0 | $0 |
| 2015 | $17,831 | $1,680,000 | $0 | $0 |
| 2014 | $17,831 | $1,680,000 | $0 | $0 |
Property History
| Date | Event | Price | Change | Sq Ft Price |
|---|---|---|---|---|
| 04/24/2025 04/24/25 | For Sale | $2,595,000 | +67.4% | $546 / Sq Ft |
| 05/29/2015 05/29/15 | Sold | $1,550,000 | -1.6% | $400 / Sq Ft |
| 03/20/2015 03/20/15 | Pending | -- | -- | -- |
| 03/10/2015 03/10/15 | Price Changed | $1,575,000 | -4.5% | $407 / Sq Ft |
| 12/05/2014 12/05/14 | Price Changed | $1,650,000 | -2.7% | $426 / Sq Ft |
| 10/15/2014 10/15/14 | For Sale | $1,695,000 | -- | $438 / Sq Ft |
Deed History
| Date | Type | Sale Price | Title Company |
|---|---|---|---|
| Quit Claim Deed | -- | Aestar | |
| Deed | $1,550,000 | Old Republic National Title | |
| Deed | $425,000 | -- |
Mortgage History
| Date | Status | Loan Amount | Loan Type |
|---|---|---|---|
| Previous Owner | $1,655,000 | Stand Alone Refi Refinance Of Original Loan | |
| Previous Owner | $600,000 | Credit Line Revolving |
Similar Homes in the area
Source: Bright MLS
MLS Number: MDMC2172516
APN: 07-00518253
- 5711 Brookside Dr
- 5100 Dorset Ave Unit 112
- 5100 Dorset Ave Unit 506
- 5100 Dorset Ave Unit 305
- 5100 Dorset Ave Unit 111
- 5101 River Rd
- 5101 River Rd
- 5101 River Rd
- 5101 River Rd
- 5818 Hillburne Way
- 4915 Cumberland Ave
- 5315 Kenwood Ave
- 5301 Westbard Cir Unit 221
- 5301 Westbard Cir Unit 232
- 4815 Cumberland Ave
- 5020 River Rd
- 4712 Falstone Ave
- 5528 Trent St
- 4902 Derussey Pkwy
- 4709 Dorset Ave
