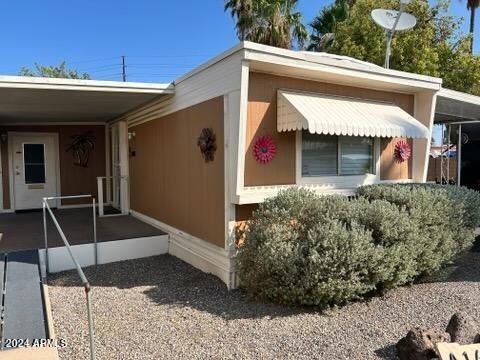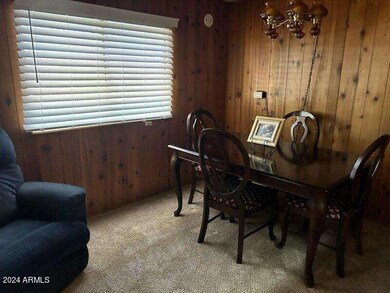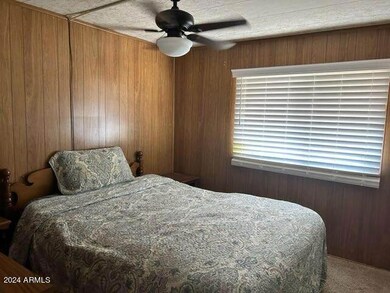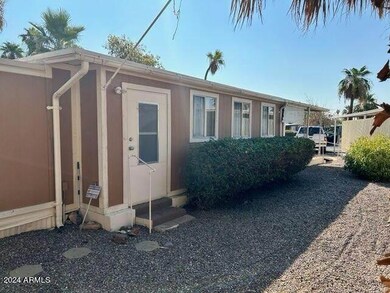
5201 W Camelback Rd Unit A-168 Phoenix, AZ 85031
Highlights
- Fitness Center
- Gated Community
- Furnished
- Phoenix Coding Academy Rated A
- Clubhouse
- Heated Community Pool
About This Home
As of October 2024Discover the charm of this quaint 2-bedroom, 1-bath home, perfectly designed for comfortable living. This fully furnished gem features an inviting Arizona room that seamlessly blends indoor and outdoor enjoyment, making it ideal for relaxation or entertaining guests. With its cozy atmosphere and thoughtful layout, this home offers a perfect retreat for those seeking a peaceful lifestyle. Don't miss your chance to make this delightful property your own!
Property Details
Home Type
- Mobile/Manufactured
Year Built
- Built in 1968
Lot Details
- Cul-De-Sac
- Private Streets
- Land Lease of $875 per month
HOA Fees
- $875 Monthly HOA Fees
Parking
- 3 Carport Spaces
Home Design
- Wood Frame Construction
- Foam Roof
- Siding
Interior Spaces
- 720 Sq Ft Home
- 1-Story Property
- Furnished
- Ceiling Fan
- Double Pane Windows
- Security System Owned
Kitchen
- Gas Cooktop
- Built-In Microwave
- Kitchen Island
- Laminate Countertops
Flooring
- Carpet
- Linoleum
Bedrooms and Bathrooms
- 2 Bedrooms
- 1 Bathroom
- Easy To Use Faucet Levers
Accessible Home Design
- Grab Bar In Bathroom
- Remote Devices
- Doors with lever handles
- No Interior Steps
- Accessible Approach with Ramp
- Multiple Entries or Exits
- Raised Toilet
Outdoor Features
- Covered patio or porch
- Outdoor Storage
Location
- Property is near a bus stop
Schools
- Adult Elementary And Middle School
- Adult High School
Utilities
- Refrigerated Cooling System
- Heating Available
- High Speed Internet
- Cable TV Available
Listing and Financial Details
- Tax Lot A-168
- Assessor Parcel Number 144-44-002-Y
Community Details
Overview
- Association fees include no fees
- Longhaven Estates Subdivision
Amenities
- Clubhouse
- Theater or Screening Room
- Recreation Room
- Coin Laundry
Recreation
- Tennis Courts
- Fitness Center
- Heated Community Pool
- Community Spa
- Bike Trail
Security
- Gated Community
Map
Home Values in the Area
Average Home Value in this Area
Property History
| Date | Event | Price | Change | Sq Ft Price |
|---|---|---|---|---|
| 10/21/2024 10/21/24 | Sold | $25,000 | -7.4% | $35 / Sq Ft |
| 10/08/2024 10/08/24 | Pending | -- | -- | -- |
| 09/04/2024 09/04/24 | Price Changed | $27,000 | -3.6% | $38 / Sq Ft |
| 07/31/2024 07/31/24 | For Sale | $28,000 | -19.8% | $39 / Sq Ft |
| 06/10/2022 06/10/22 | Sold | $34,900 | 0.0% | $48 / Sq Ft |
| 05/11/2022 05/11/22 | For Sale | $34,900 | -- | $48 / Sq Ft |
Similar Homes in Phoenix, AZ
Source: Arizona Regional Multiple Listing Service (ARMLS)
MLS Number: 6738505
- 5201 W Camelback Rd
- 5201 W Camelback Rd Unit OFC
- 5201 W Camelback Rd Unit 181
- 5201 W Camelback Rd Unit A7
- 5201 W Camelback Rd Unit f210
- 5201 W Camelback Rd Unit F316
- 5201 W Camelback Rd Unit D69
- 5201 W Camelback Rd Unit A187
- 5201 W Camelback Rd Unit 204
- 5201 W Camelback Rd Unit a159
- 5201 W Camelback Rd Unit A172
- 5201 W Camelback Rd Unit E93





