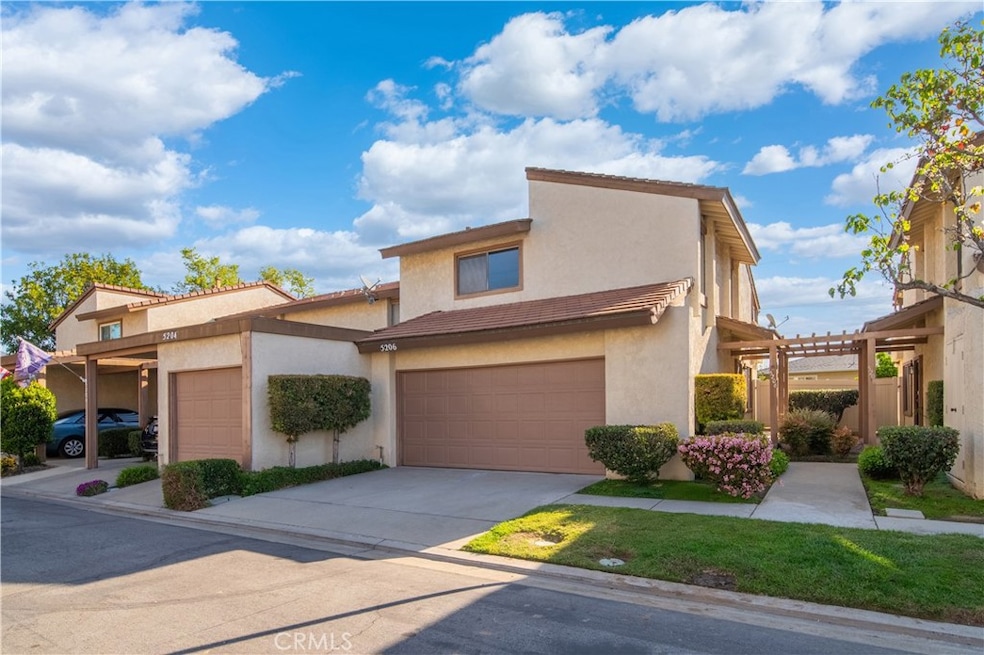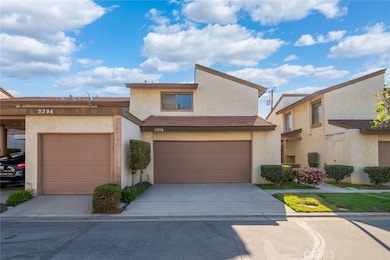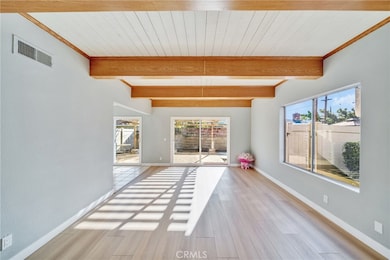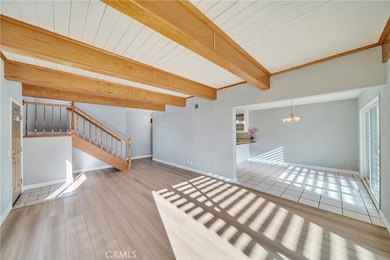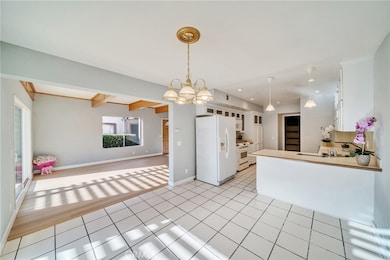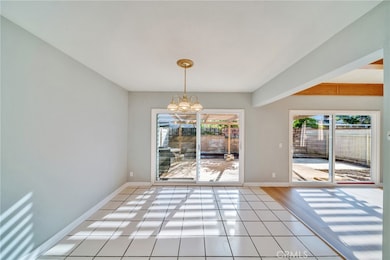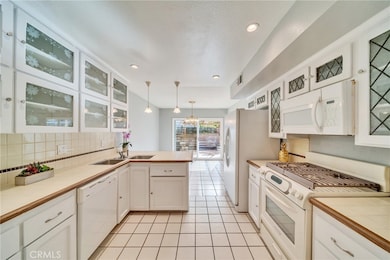
5206 Village Circle Dr Unit 38 Temple City, CA 91780
Estimated payment $6,310/month
Highlights
- Spa
- 3.89 Acre Lot
- Traditional Architecture
- Longley Way Elementary School Rated A
- Open Floorplan
- Wood Flooring
About This Home
Newly Remodeled Beautiful South Facing 2-Story Townhouse with only One Common Wall in the best location of the desirable Village Circle Community with Award Winning Arcadia School District. Downstairs features Spacious Living Room with Wood Bean Ceilings, Two Sliding Glass Doors to the private backyard bring lots of natural lights. Kitchen open to the Dining Room, Kitchen cabinets with cut glass, nice tile countertop and backsplash. Half bathroom and a Closet Room complete the downstairs. Upstairs features 3 bedrooms and 2 bathrooms. New Closet installed in one bedroom. Another bedroom with a specially designed mirror and wooden wall. Master Bedroom with Vaulted Ceiling and double closets. The Enclosed Patio by the Master Bedroom is about 125 sqft and is the Only HOA permitted enclosed patio in the whole community, could be used as an Office and great for relaxing or entertaining. New paint, New laminate wood flooring, New lighting.. Good size private backyard, Oversized 2-car garage with 2 parking spaces in front. Ample Guest parking spaces in Community. Nice community pool close by the unit. Very well maintained and managed community. Convenient Location, close to Live Oak Park, shops and restaurants. Priced to Sell. A Must See.
Open House Schedule
-
Sunday, April 27, 20252:00 to 5:00 pm4/27/2025 2:00:00 PM +00:004/27/2025 5:00:00 PM +00:00Add to Calendar
Townhouse Details
Home Type
- Townhome
Year Built
- Built in 1975
Lot Details
- 1 Common Wall
- South Facing Home
- Vinyl Fence
- Brick Fence
- Sprinkler System
- Back Yard
HOA Fees
- $410 Monthly HOA Fees
Parking
- 2 Car Direct Access Garage
- Parking Available
- Front Facing Garage
- Driveway
Home Design
- Traditional Architecture
- Turnkey
- Slab Foundation
- Wood Product Walls
- Fire Rated Drywall
- Frame Construction
- Tile Roof
- Pre-Cast Concrete Construction
- Stucco
Interior Spaces
- 1,583 Sq Ft Home
- 2-Story Property
- Open Floorplan
- Built-In Features
- Beamed Ceilings
- High Ceiling
- Recessed Lighting
- Window Screens
- Family Room Off Kitchen
- Living Room
- Formal Dining Room
- Sun or Florida Room
- Neighborhood Views
Kitchen
- Open to Family Room
- Gas Oven
- Gas Cooktop
- Microwave
- Dishwasher
- Tile Countertops
- Disposal
Flooring
- Wood
- Laminate
Bedrooms and Bathrooms
- 3 Main Level Bedrooms
- Primary Bedroom on Main
- All Upper Level Bedrooms
- 3 Full Bathrooms
- Bathtub with Shower
- Walk-in Shower
- Exhaust Fan In Bathroom
- Closet In Bathroom
Laundry
- Laundry Room
- Laundry in Garage
- Washer and Gas Dryer Hookup
Home Security
Outdoor Features
- Spa
- Balcony
- Patio
- Exterior Lighting
- Rain Gutters
- Rear Porch
Location
- Suburban Location
Utilities
- Central Heating and Cooling System
- Gas Water Heater
- Satellite Dish
Listing and Financial Details
- Tax Lot 1
- Tax Tract Number 29602
- Assessor Parcel Number 8585001105
- $467 per year additional tax assessments
Community Details
Overview
- Master Insurance
- 87 Units
- Village Owners Association, Phone Number (626) 967-7921
- Lordon Management HOA
Recreation
- Community Pool
- Community Spa
Security
- Carbon Monoxide Detectors
- Fire and Smoke Detector
Map
Home Values in the Area
Average Home Value in this Area
Property History
| Date | Event | Price | Change | Sq Ft Price |
|---|---|---|---|---|
| 04/08/2025 04/08/25 | For Sale | $898,000 | -- | $567 / Sq Ft |
Similar Homes in the area
Source: California Regional Multiple Listing Service (CRMLS)
MLS Number: WS25076494
- 5317 Village Circle Dr Unit 61
- 10018 Green St
- 5419 Robinhood Ave
- 10210 Green St
- 5234 Golden Ave W
- 5030 Kauffman Ave
- 10029 Lower Azusa Rd Unit 12
- 10333 Olive St
- 10159 Lynrose St
- 5237 Temple City Blvd
- 4533 Ellis Ln
- 5601 Pal Mal Ave
- 10607 Roseglen St
- 9552 Wedgewood St
- 2700 Holly Ave
- 4437 Ellis Ln
- 4946 El Monte Ave
- 10603 Elmcrest St
- 2700 Longley Way
- 10546 Fieldcrest St
