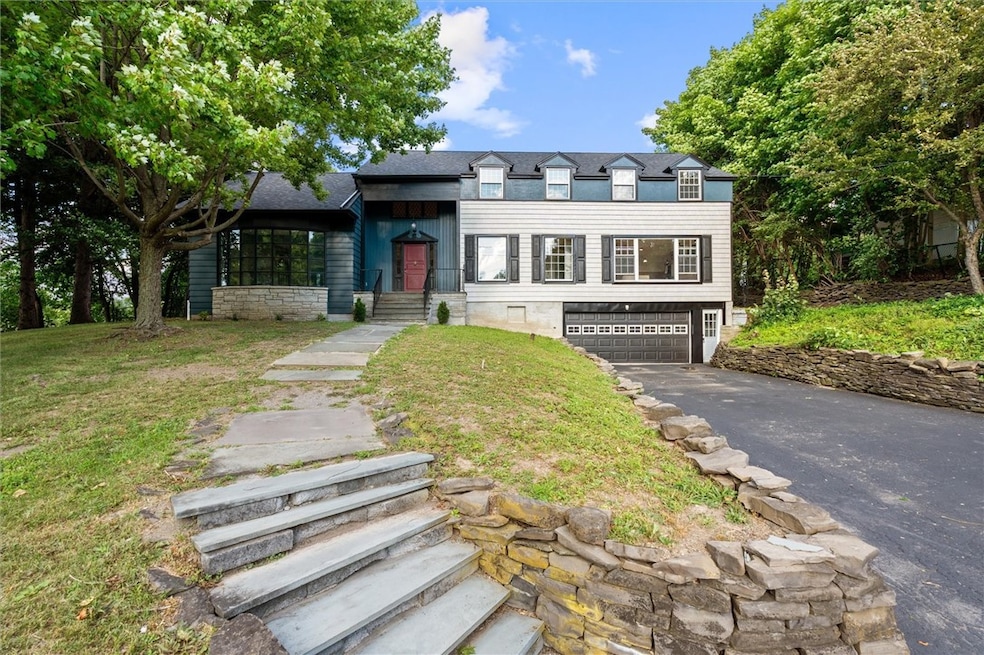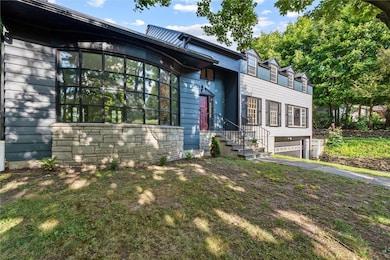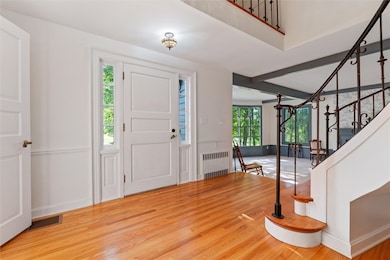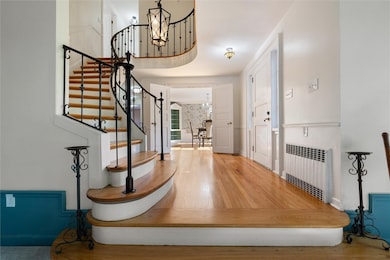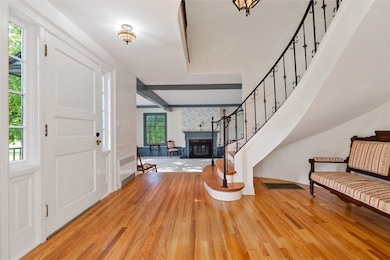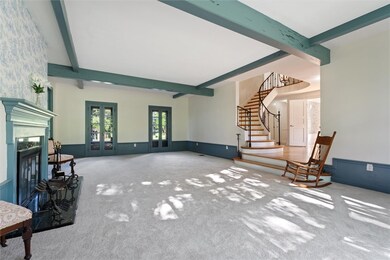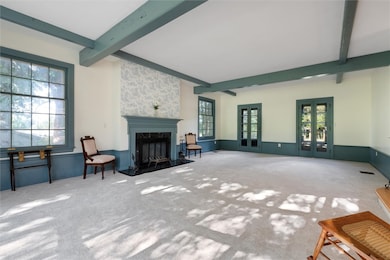Welcome to 5208 Velasko Rd, a spacious and beautifully updated Colonial that combines classic charm with modern upgrades, making it the ideal home for entertaining and everyday living. With 5 bedrooms and 3 full bathrooms, this home offers a well-designed layout with both functional spaces and room to spread out. The main level features a large living room and formal dining area with refinished hardwood floors, creating an inviting space for gatherings. The updated kitchen, complete with stainless steel appliances, granite countertops, and a central island, is perfect for preparing meals while still being part of the action. The adjacent family room opens directly to the backyard, where you’ll find your own private oasis—an in-ground pool surrounded by plenty of patio space for dining, lounging, or hosting friends and family.
The main level also includes an office, spacious bedroom and a full bath, ideal for guests or flexible use. Upstairs, the primary suite offers a private retreat with an en-suite bath and four closets, while three additional bedrooms provide ample space for guests, storage, or hobbies. The basement adds even more room that can be finished and used for entertainment, a home gym, rec area, or media room.
With new mechanicals, a new roof, and a 2-car attached garage, this home is truly move-in ready. Whether you’re hosting a summer BBQ by the pool, enjoying a cozy evening indoors, or working from the comfort of your home office, 5208 Velasko Rd offers the space, style, and functionality you need. Located in the township of Onondaga with easy access to shopping, dining, and major roadways, this is the perfect place to call home.

