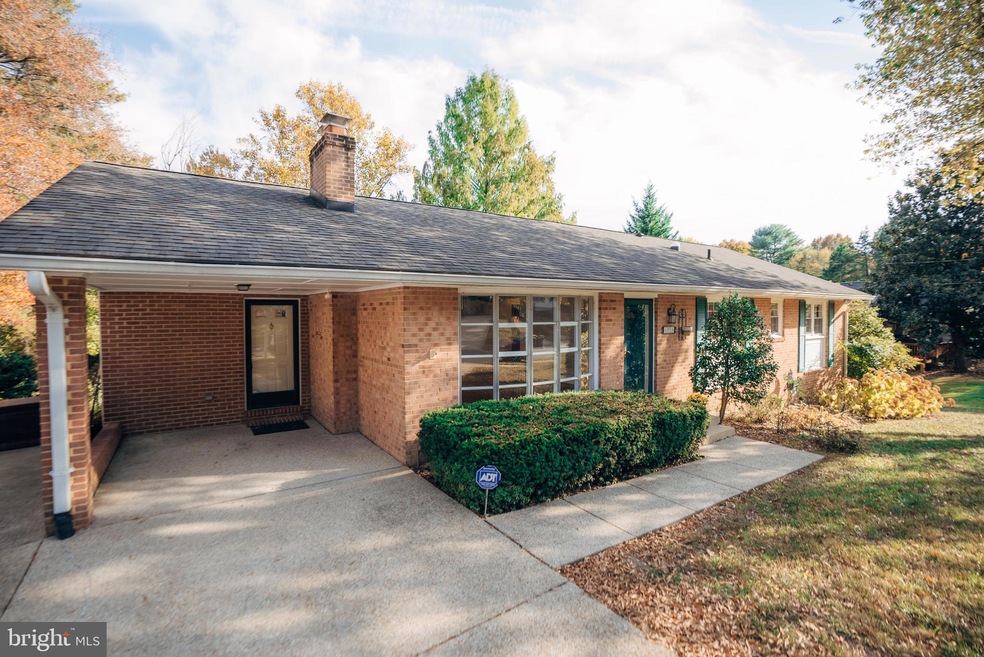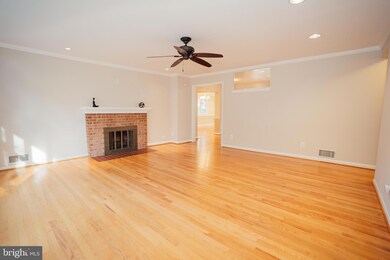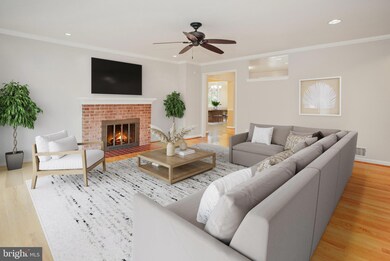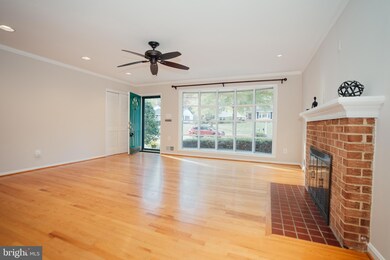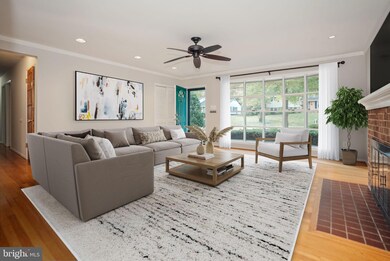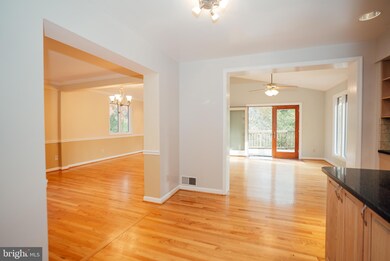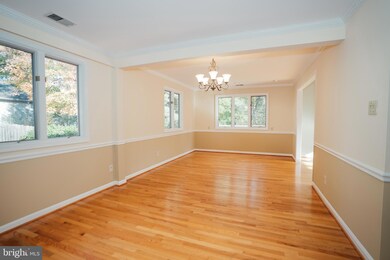
5209 Lindsay St Fairfax, VA 22032
Kings Park West NeighborhoodHighlights
- Deck
- Wooded Lot
- Wood Flooring
- Oak View Elementary School Rated A
- Rambler Architecture
- Main Floor Bedroom
About This Home
As of November 2024Welcome to 5209 Lindsay Street in Fairfax in the desirable Country Club View! This charming, expanded rambler with more than 3,500 total square feet living area has so much to offer inside and out. A spacious formal living room with a bay window leading to an open floor plan boasts a well-equipped kitchen with Silestone Countertops, a six-burner stove, and a skylight. The first level has very well-maintained, beautiful hardwood floors and crown molding. The family room/sunroom with high windows offers lots of natural light and opens to a large deck that overlooks an extended backyard with so much green. This makes it convenient for entertaining and relaxation. There are 4 spacious bedrooms with ceiling fans and 2 full bathrooms on the main level.
The lower level brings a bright and inviting 2 living areas, a bar, 2 bedrooms and 1 full bathroom. Lots of storage closets are available. This walkout level leads to a backyard patio. Brand new carpets have just been installed. Fresh paint throughout the house. New A/C & Furnace July 2024 and roof replaced 2014. NO HOA. Close to Robinson High School, Elementary Oak View, and George Mason University, shopping, and restaurants. What a great opportunity to make this beautiful home yours! The seller is selling the house "As Is" condition.
Home Details
Home Type
- Single Family
Est. Annual Taxes
- $9,840
Year Built
- Built in 1967
Lot Details
- 0.37 Acre Lot
- Property is Fully Fenced
- Landscaped
- Open Lot
- Wooded Lot
- Backs to Trees or Woods
- Property is zoned 121
Home Design
- Rambler Architecture
- Brick Exterior Construction
- Concrete Perimeter Foundation
Interior Spaces
- Property has 2 Levels
- Crown Molding
- Ceiling Fan
- Skylights
- Fireplace With Glass Doors
- Fireplace Mantel
- Bay Window
- Family Room Off Kitchen
- Dining Area
- Fire and Smoke Detector
Kitchen
- Eat-In Kitchen
- Six Burner Stove
- Range Hood
- Microwave
- Dishwasher
- Trash Compactor
- Disposal
Flooring
- Wood
- Carpet
Bedrooms and Bathrooms
- En-Suite Bathroom
Laundry
- Electric Dryer
- Washer
Basement
- Walk-Out Basement
- Rear Basement Entry
- Shelving
- Basement Windows
Parking
- 3 Parking Spaces
- 2 Driveway Spaces
- 1 Attached Carport Space
Outdoor Features
- Deck
- Patio
- Shed
Schools
- Oak View Elementary School
- Robinson Secondary High School
Utilities
- Forced Air Heating and Cooling System
- Natural Gas Water Heater
Community Details
- No Home Owners Association
- Country Club View Subdivision, Extended Rambler Floorplan
Listing and Financial Details
- Tax Lot 16
- Assessor Parcel Number 68-3-4-8-16
Map
Home Values in the Area
Average Home Value in this Area
Property History
| Date | Event | Price | Change | Sq Ft Price |
|---|---|---|---|---|
| 11/21/2024 11/21/24 | Sold | $952,490 | -0.3% | $258 / Sq Ft |
| 11/06/2024 11/06/24 | For Sale | $954,990 | +59.2% | $259 / Sq Ft |
| 03/22/2013 03/22/13 | Sold | $600,000 | -2.8% | $190 / Sq Ft |
| 02/20/2013 02/20/13 | Pending | -- | -- | -- |
| 02/14/2013 02/14/13 | For Sale | $617,000 | -- | $196 / Sq Ft |
Tax History
| Year | Tax Paid | Tax Assessment Tax Assessment Total Assessment is a certain percentage of the fair market value that is determined by local assessors to be the total taxable value of land and additions on the property. | Land | Improvement |
|---|---|---|---|---|
| 2024 | $9,840 | $849,380 | $278,000 | $571,380 |
| 2023 | $9,058 | $802,640 | $278,000 | $524,640 |
| 2022 | $8,755 | $765,600 | $258,000 | $507,600 |
| 2021 | $7,777 | $662,760 | $233,000 | $429,760 |
| 2020 | $7,788 | $658,070 | $232,000 | $426,070 |
| 2019 | $7,788 | $658,070 | $232,000 | $426,070 |
| 2018 | $7,187 | $607,250 | $213,000 | $394,250 |
| 2017 | $7,055 | $607,670 | $213,000 | $394,670 |
| 2016 | $6,604 | $570,040 | $209,000 | $361,040 |
| 2015 | $6,177 | $553,520 | $203,000 | $350,520 |
| 2014 | $5,958 | $535,040 | $198,000 | $337,040 |
Mortgage History
| Date | Status | Loan Amount | Loan Type |
|---|---|---|---|
| Previous Owner | $480,000 | New Conventional | |
| Previous Owner | $444,950 | New Conventional | |
| Previous Owner | $452,910 | New Conventional |
Deed History
| Date | Type | Sale Price | Title Company |
|---|---|---|---|
| Deed | $952,490 | Chicago Title | |
| Deed | $952,490 | Chicago Title | |
| Gift Deed | -- | None Listed On Document | |
| Warranty Deed | $600,000 | -- | |
| Warranty Deed | $575,888 | -- |
Similar Homes in Fairfax, VA
Source: Bright MLS
MLS Number: VAFX2207142
APN: 0683-04080016
- 5103 Ox Rd
- 0 Joshua Davis Ct
- 5313 Black Oak Dr
- 5037 Portsmouth Rd
- 5035 Portsmouth Rd
- 10438 Collingham Dr
- 5556 Ann Peake Dr
- 5112 Prestwick Dr
- 5039 Prestwick Dr
- 4751 Gainsborough Dr
- 10326 Collingham Dr
- 5580 Ann Peake Dr
- 5340 Jennifer Dr
- 10794 Adare Dr
- 11100 & 11104 Hoylake Ln
- 10316 Collingham Dr
- 5516 Yellow Rail Ct
- 5250 Ridge Ct
- 6028 Berwynd Rd
- 10655 John Ayres Dr
