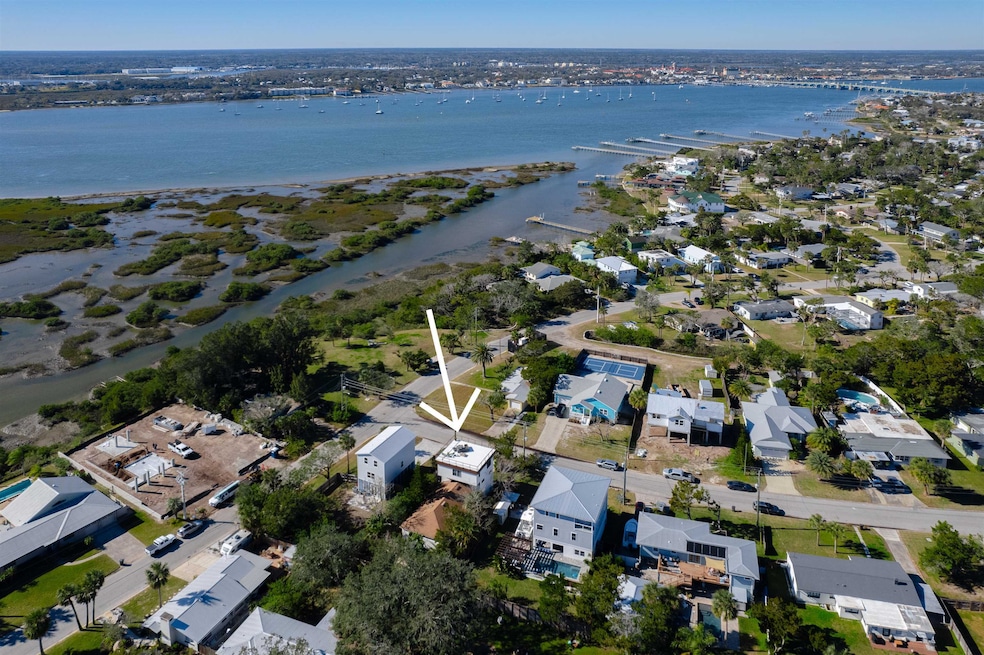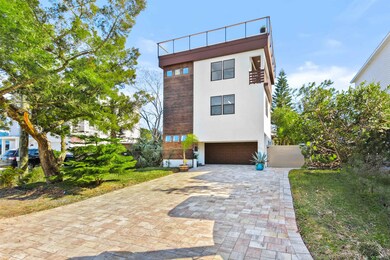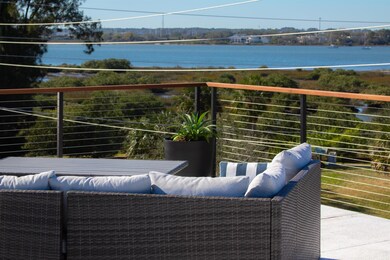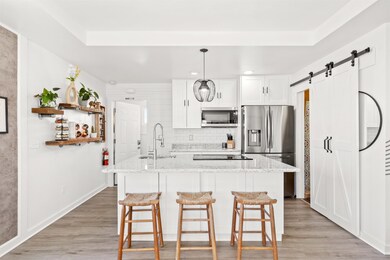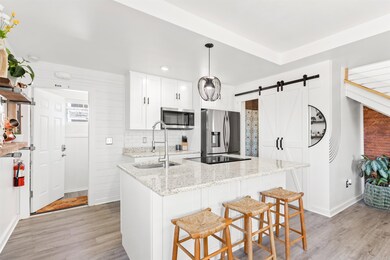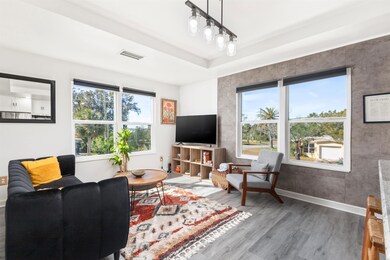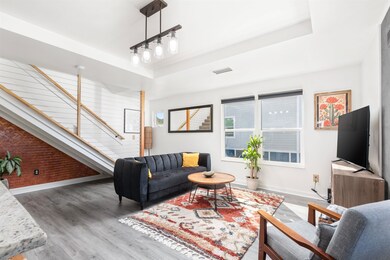
522 Arricola Ave | Two Residences Saint Augustine, FL 32080
Anastasia Island NeighborhoodEstimated payment $5,091/month
Highlights
- Property fronts an intracoastal waterway
- All Bedrooms Downstairs
- Cathedral Ceiling
- R.B. Hunt Elementary School Rated A
- Contemporary Architecture
- Wood Flooring
About This Home
It’s time to give 522 Arricola a second look. Priced to sell and recently beautifully upgraded, this two-residence property is as unique as the city itself. The contemporary home was built to weather both the tides and time with its sturdy construction and high 9' elevation. The home sits high and dry with no history of water intrusion. The upstairs residence commands views of the Intracoastal Waterway from the second and third floor, and the exterior is notable for the Tigerwood & stucco exterior. The first floor main house, more traditional with three bedrooms and two baths, offers vaulted ceilings, eat-in kitchen with new appliances, two car garage, gated boat parking, and private access to the fully fenced backyard with paver patio. The two story guest house was added in 2017, and boasts contemporary design, a brand new kitchen, two bedrooms, two full baths, new flooring, office, porch space and stunning views from both floors. Enjoy views of the water, downtown and lighthouse from the party deck on top that’s almost 400 square feet. With two entrances and dedicated laundry for each residence, it's perfectly configured for a primary residence with multi-generational living or two separately permitted short-term rentals (licenses included). Even better: Live in one and rent the other. Fully furnished and turn-key, move in and start enjoying the St. Augustine life. With the City of St. Augustine's Coquina Park across the street, the unobstructed view of sparkling water & sailboats is forever. There’s plenty of room to grow the rental income. Each unit is currently bringing in $200 - $250/night for a total potential of $400 - $500/night. Davis Shores is perfectly situated at the base of the Bridge of Lions, and the neighborhood offers easy access to both downtown and all Anastasia Island activities. For the nature lovers, the nearby rookery and waterfront draws native birds such as herons, egrets, spoonbills, and wood storks. The main thoroughfare, Anastasia Boulevard, offers an array of bars and restaurants. Lifestyle is everything, and this location offers the farmer’s market, music venues, tennis, boating access, the skate park, a bike ride to the beach, and more all about a mile from your front door.
Home Details
Home Type
- Single Family
Est. Annual Taxes
- $7,510
Year Built
- Built in 1998
Lot Details
- Lot Dimensions are 54' x 112'
- Property fronts an intracoastal waterway
- Property is Fully Fenced
- Irregular Lot
- Irrigation
- Property is zoned RS2
Home Design
- Contemporary Architecture
- Split Level Home
- Concrete Block With Brick
- Slab Foundation
- Frame Construction
- Stucco Exterior
Interior Spaces
- 2,093 Sq Ft Home
- 3-Story Property
- Cathedral Ceiling
- Window Treatments
- Great Room
- Dining Room
Kitchen
- Range
- Microwave
- Disposal
Flooring
- Wood
- Laminate
- Tile
Bedrooms and Bathrooms
- 5 Bedrooms
- All Bedrooms Down
- In-Law or Guest Suite
- 4 Bathrooms
- Primary Bathroom Bathtub Only
Laundry
- Dryer
- Washer
Parking
- 2 Car Garage
- Guest Parking
Schools
- R.B. Hunt Elementary School
- Sebastian Middle School
- St. Augustine High School
Utilities
- Central Heating and Cooling System
Listing and Financial Details
- Lease Option
- Assessor Parcel Number 222740-0270
Map
Home Values in the Area
Average Home Value in this Area
Tax History
| Year | Tax Paid | Tax Assessment Tax Assessment Total Assessment is a certain percentage of the fair market value that is determined by local assessors to be the total taxable value of land and additions on the property. | Land | Improvement |
|---|---|---|---|---|
| 2024 | $7,948 | $400,290 | $166,250 | $234,040 |
| 2023 | $7,948 | $412,099 | $166,250 | $245,849 |
| 2022 | $2,865 | $190,795 | $0 | $0 |
| 2021 | $2,815 | $185,238 | $0 | $0 |
| 2020 | $2,789 | $182,680 | $0 | $0 |
| 2019 | $2,782 | $178,573 | $0 | $0 |
| 2018 | $2,717 | $175,243 | $0 | $0 |
| 2017 | $2,662 | $171,639 | $0 | $0 |
| 2016 | $2,593 | $173,152 | $0 | $0 |
| 2015 | $1,674 | $125,075 | $0 | $0 |
| 2014 | $1,674 | $124,082 | $0 | $0 |
Property History
| Date | Event | Price | Change | Sq Ft Price |
|---|---|---|---|---|
| 03/27/2025 03/27/25 | Price Changed | $800,000 | +1.9% | $382 / Sq Ft |
| 02/18/2025 02/18/25 | Price Changed | $785,000 | -1.8% | $375 / Sq Ft |
| 01/29/2025 01/29/25 | For Sale | $799,000 | -- | $382 / Sq Ft |
Deed History
| Date | Type | Sale Price | Title Company |
|---|---|---|---|
| Quit Claim Deed | $100 | -- |
Similar Homes in the area
Source: St. Augustine and St. Johns County Board of REALTORS®
MLS Number: 250564
APN: 222740-0270
- 522 Arricola Ave
- 92 Coquina Ave
- 519 Arricola Ave
- 146 Menendez Rd
- 144 Menendez Rd
- 509 Arricola Ave
- 150 Menendez Rd
- 209 Alerto St
- 204 Coquina Ave
- 205 Coquina Ave
- 111 Ferdinand Ave
- 286 S Matanzas Blvd
- 102 Carver St W
- 102 Menendez Rd
- 53 Menendez Rd
- 269 S Matanzas Blvd
- 29 Solano Ave
- 43 Menendez Rd
- 244 Coquina Ave
- 221 Herada St
