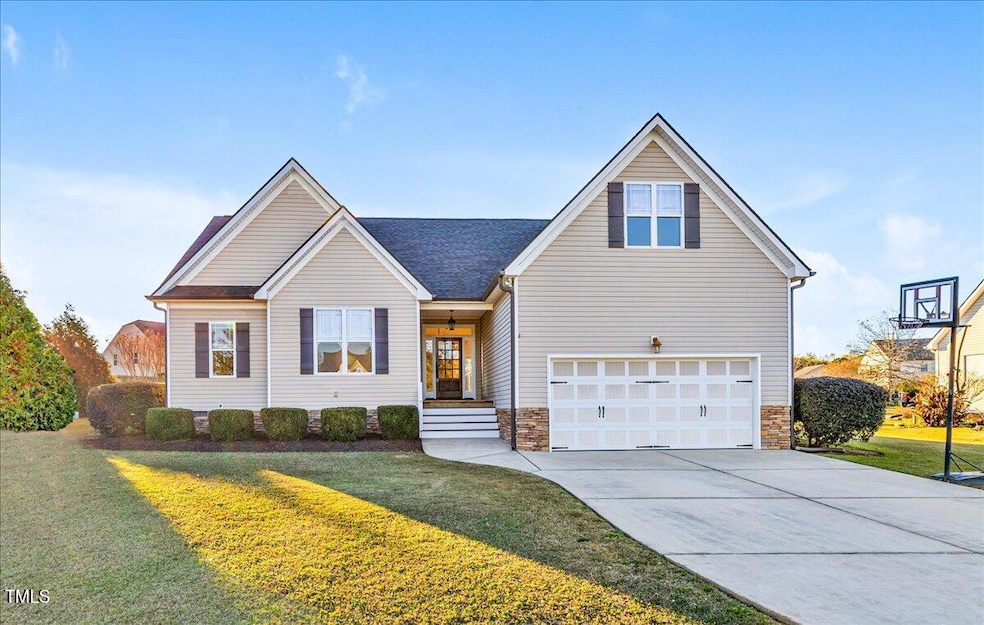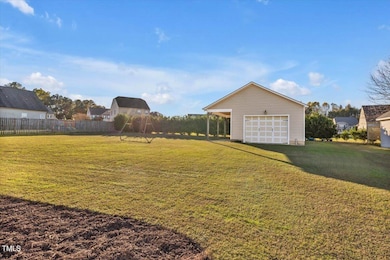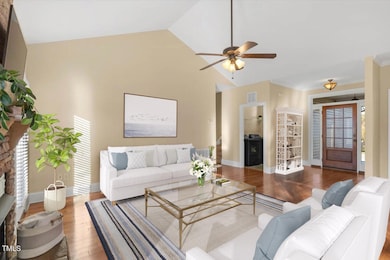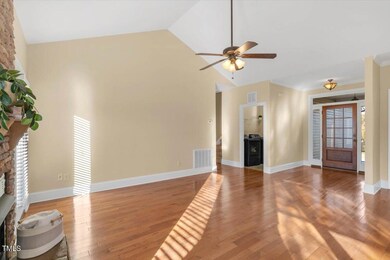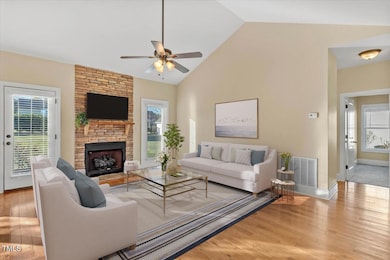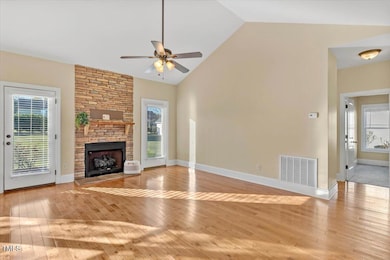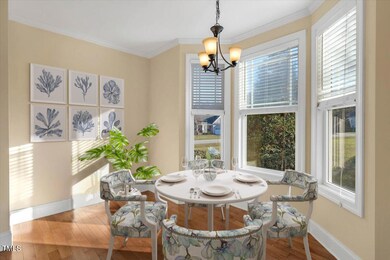
522 Spruce Meadows Ln Willow Spring, NC 27592
Fuquay-Varina NeighborhoodHighlights
- 0.48 Acre Lot
- Open Floorplan
- Wood Flooring
- Willow Springs Elementary School Rated A
- Traditional Architecture
- Bonus Room
About This Home
As of March 2025Large almost half acre lot just minutes from Fuquay Varina (with a Willow Springs address and NO CITY TAXES) Hard to find ranch style home with bonus rm, and flex room(with closet) on the 2nd floor. Desirable detached garage is perfect for storage and hobbies plus still have your main attached garage to park the cars in! Main living area in home has wood floors and beautiful fireplace! Owner's Suite is on main floor and has dual sinks, soaking tub and a walk-in shower! Open floorplan with large living room, dining room and welcoming Foyer. Kitchen also has undermount lighting, granite counters and tiled backsplash and cute breakfast nook! Secondary bedrooms and 2nd bathroom are on the main floor! Spacious patio at rear of home and a 2nd covered porch on the detached garage! Outdoor firepit for relaxing on those chilly nights! This home is truly a lifestyle choice! County taxes only but the convenience of city living near upcoming Target plaza! Home is built on a crawl space too! Community has a pond and picnic area.
Some photos are virtually staged.
Last Buyer's Agent
Non Member
Non Member Office
Home Details
Home Type
- Single Family
Est. Annual Taxes
- $2,694
Year Built
- Built in 2010
Lot Details
- 0.48 Acre Lot
- Property fronts a private road
- Landscaped
- Private Yard
- Back and Front Yard
HOA Fees
- $23 Monthly HOA Fees
Parking
- 3 Car Attached Garage
- Front Facing Garage
- Garage Door Opener
Home Design
- Traditional Architecture
- Shingle Roof
- Vinyl Siding
- Stone Veneer
Interior Spaces
- 2,038 Sq Ft Home
- 1-Story Property
- Open Floorplan
- Smooth Ceilings
- High Ceiling
- Ceiling Fan
- Double Pane Windows
- Entrance Foyer
- Living Room with Fireplace
- Breakfast Room
- Dining Room
- Home Office
- Bonus Room
- Basement
- Crawl Space
Kitchen
- Electric Range
- Dishwasher
- Granite Countertops
Flooring
- Wood
- Carpet
- Vinyl
Bedrooms and Bathrooms
- 3 Bedrooms
- Walk-In Closet
- 2 Full Bathrooms
- Double Vanity
- Walk-in Shower
Laundry
- Laundry Room
- Washer and Dryer
Outdoor Features
- Patio
- Fire Pit
- Rain Gutters
- Front Porch
Schools
- Willow Springs Elementary School
- Herbert Akins Road Middle School
- Willow Spring High School
Utilities
- Central Heating and Cooling System
- Septic Tank
- Septic System
Community Details
- Association fees include unknown
- Rowland Meadows HOA, Phone Number (704) 347-8900
- Rowland Meadows Subdivision
- Pond Year Round
Listing and Financial Details
- Assessor Parcel Number 0677709591
Map
Home Values in the Area
Average Home Value in this Area
Property History
| Date | Event | Price | Change | Sq Ft Price |
|---|---|---|---|---|
| 03/17/2025 03/17/25 | Sold | $450,500 | -1.0% | $221 / Sq Ft |
| 02/12/2025 02/12/25 | Pending | -- | -- | -- |
| 02/07/2025 02/07/25 | Price Changed | $455,000 | -2.2% | $223 / Sq Ft |
| 11/15/2024 11/15/24 | For Sale | $465,000 | -- | $228 / Sq Ft |
Tax History
| Year | Tax Paid | Tax Assessment Tax Assessment Total Assessment is a certain percentage of the fair market value that is determined by local assessors to be the total taxable value of land and additions on the property. | Land | Improvement |
|---|---|---|---|---|
| 2024 | $2,694 | $430,590 | $90,000 | $340,590 |
| 2023 | $2,346 | $298,368 | $50,000 | $248,368 |
| 2022 | $2,175 | $298,368 | $50,000 | $248,368 |
| 2021 | $2,117 | $298,368 | $50,000 | $248,368 |
| 2020 | $2,082 | $298,368 | $50,000 | $248,368 |
| 2019 | $1,950 | $236,321 | $38,000 | $198,321 |
| 2018 | $1,793 | $236,321 | $38,000 | $198,321 |
| 2017 | $1,700 | $236,321 | $38,000 | $198,321 |
| 2016 | $1,666 | $236,321 | $38,000 | $198,321 |
| 2015 | $1,717 | $244,353 | $48,000 | $196,353 |
| 2014 | $1,628 | $244,353 | $48,000 | $196,353 |
Mortgage History
| Date | Status | Loan Amount | Loan Type |
|---|---|---|---|
| Open | $414,460 | New Conventional | |
| Previous Owner | $268,200 | New Conventional | |
| Previous Owner | $279,739 | FHA | |
| Previous Owner | $214,507 | New Conventional | |
| Previous Owner | $783,200 | Future Advance Clause Open End Mortgage |
Deed History
| Date | Type | Sale Price | Title Company |
|---|---|---|---|
| Warranty Deed | $451,000 | None Listed On Document | |
| Interfamily Deed Transfer | -- | None Available | |
| Warranty Deed | $28,500 | None Available | |
| Warranty Deed | $207,000 | None Available | |
| Warranty Deed | $192,000 | None Available |
Similar Homes in the area
Source: Doorify MLS
MLS Number: 10063539
APN: 0677.04-70-9591-000
- 3854 Well Fleet Dr
- 3852 Well Fleet Dr
- 3860 Well Fleet Dr
- 3858 Well Fleet Dr
- 3936 Well Fleet Dr
- 3856 Well Fleet Dr
- 3930 Well Fleet Dr
- 3928 Well Fleet Dr
- 3932 Well Fleet Dr
- 3934 Well Fleet Dr
- 919 Blue Garden Ln
- 112 Willow Grove Ln
- 4412 Beckel Rd
- 127 S Harrison Place Ln
- 109 Oak Rise Ln
- 117 Oak Rise Ln
- 3621 Bailey Lake Dr
- 3529 Bailey Lake Dr
- 3625 Bailey Lake Dr
- 3625 Bailey Lake Dr
