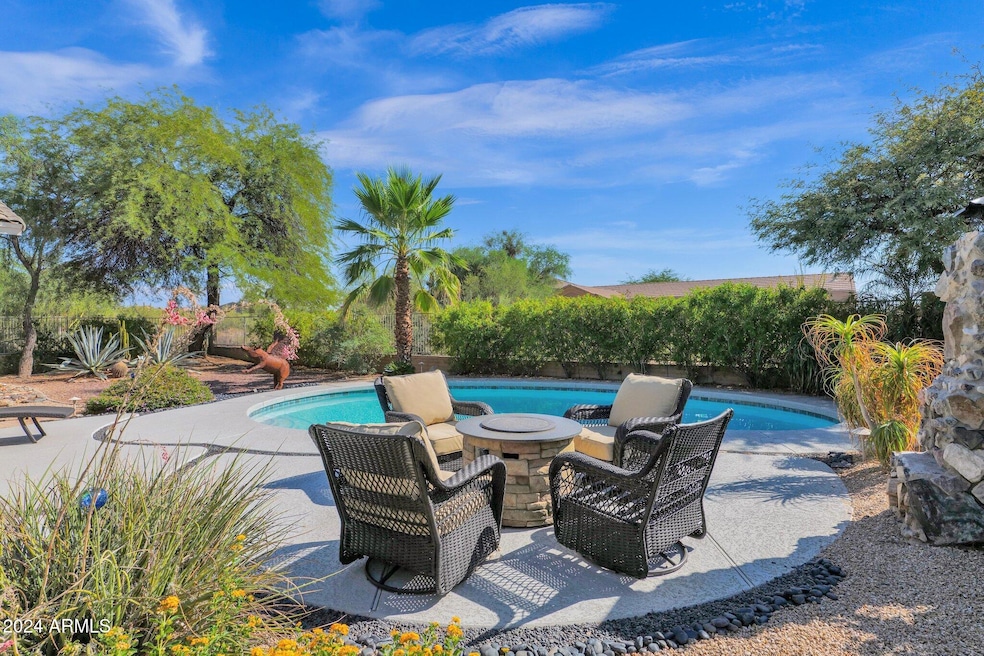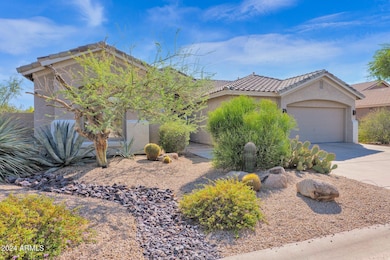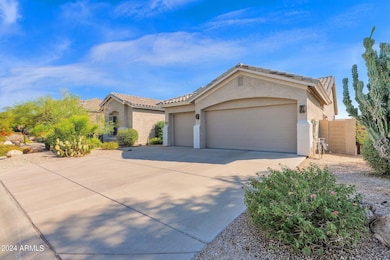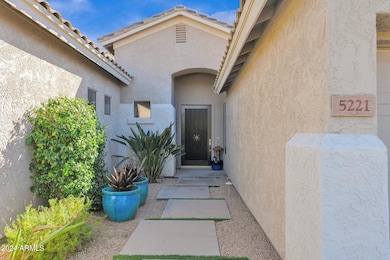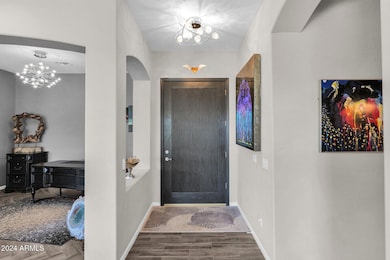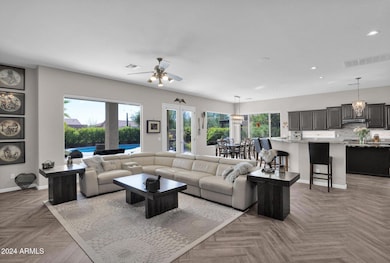
5221 E Thunder Hawk Rd Cave Creek, AZ 85331
Desert View NeighborhoodEstimated payment $5,946/month
Highlights
- Private Pool
- 1 Fireplace
- Double Pane Windows
- Black Mountain Elementary School Rated A-
- Granite Countertops
- Dual Vanity Sinks in Primary Bathroom
About This Home
Exceptional single-story home. Quiet, cul-de-sac location where pride of ownership is apparent. Herringbone ceramic tile flooring in great rm that is open & bright & infused w/natural light, anchored by stacked stone fireplace. Kitchen is a knockout w/oversized island & counter space w/ample seating & exotic granite throughout. Drawer microwave, stainless steel appliances & Zline gas professional grade cook stove, upgraded lighting. Primary suite is spa like, flowing into bonus room that would be a tremendous yoga studio or additional office space. Additional guest suites are generous in size. Lush backyard oasis offers privacy, multiple spaces in which to dine or lounge by the pool. 3 car garage w/oversized storage cabinets, desirable north/south orientation, this home is move in ready.
Home Details
Home Type
- Single Family
Est. Annual Taxes
- $3,281
Year Built
- Built in 1999
Lot Details
- 0.25 Acre Lot
- Private Streets
- Desert faces the front and back of the property
- Wrought Iron Fence
- Block Wall Fence
- Front and Back Yard Sprinklers
- Sprinklers on Timer
HOA Fees
- $105 Monthly HOA Fees
Parking
- 3 Car Garage
Home Design
- Wood Frame Construction
- Tile Roof
- Stucco
Interior Spaces
- 2,738 Sq Ft Home
- 1-Story Property
- Ceiling height of 9 feet or more
- Ceiling Fan
- 1 Fireplace
- Double Pane Windows
- Tile Flooring
- Washer and Dryer Hookup
Kitchen
- Breakfast Bar
- Built-In Microwave
- Kitchen Island
- Granite Countertops
Bedrooms and Bathrooms
- 4 Bedrooms
- Remodeled Bathroom
- Primary Bathroom is a Full Bathroom
- 3 Bathrooms
- Dual Vanity Sinks in Primary Bathroom
- Bathtub With Separate Shower Stall
Accessible Home Design
- Accessible Hallway
- No Interior Steps
- Stepless Entry
Pool
- Pool Updated in 2023
- Private Pool
Schools
- Black Mountain Elementary School
- Sonoran Trails Middle School
- Cactus Shadows High School
Utilities
- Cooling Available
- Heating Available
- High Speed Internet
- Cable TV Available
Community Details
- Association fees include ground maintenance
- Planned Development Association, Phone Number (623) 877-1396
- Built by Shea Homes
- Colina Del Norte Subdivision
Listing and Financial Details
- Tax Lot 4
- Assessor Parcel Number 211-37-295
Map
Home Values in the Area
Average Home Value in this Area
Tax History
| Year | Tax Paid | Tax Assessment Tax Assessment Total Assessment is a certain percentage of the fair market value that is determined by local assessors to be the total taxable value of land and additions on the property. | Land | Improvement |
|---|---|---|---|---|
| 2025 | $2,855 | $52,238 | -- | -- |
| 2024 | $3,281 | $49,751 | -- | -- |
| 2023 | $3,281 | $59,250 | $11,850 | $47,400 |
| 2022 | $3,195 | $47,910 | $9,580 | $38,330 |
| 2021 | $3,356 | $44,820 | $8,960 | $35,860 |
| 2020 | $3,277 | $40,930 | $8,180 | $32,750 |
| 2019 | $3,179 | $40,870 | $8,170 | $32,700 |
| 2018 | $3,064 | $39,830 | $7,960 | $31,870 |
| 2017 | $3,256 | $39,030 | $7,800 | $31,230 |
| 2016 | $2,574 | $38,680 | $7,730 | $30,950 |
Property History
| Date | Event | Price | Change | Sq Ft Price |
|---|---|---|---|---|
| 04/10/2025 04/10/25 | Price Changed | $999,500 | -1.9% | $365 / Sq Ft |
| 04/03/2025 04/03/25 | Price Changed | $1,019,000 | -2.5% | $372 / Sq Ft |
| 03/21/2025 03/21/25 | Price Changed | $1,045,000 | -0.5% | $382 / Sq Ft |
| 03/11/2025 03/11/25 | Price Changed | $1,050,000 | -0.5% | $383 / Sq Ft |
| 01/31/2025 01/31/25 | Price Changed | $1,055,000 | -2.2% | $385 / Sq Ft |
| 01/03/2025 01/03/25 | Price Changed | $1,079,000 | -1.7% | $394 / Sq Ft |
| 10/08/2024 10/08/24 | For Sale | $1,098,000 | +131.2% | $401 / Sq Ft |
| 01/12/2016 01/12/16 | Sold | $475,000 | -0.8% | $171 / Sq Ft |
| 10/29/2015 10/29/15 | Pending | -- | -- | -- |
| 10/19/2015 10/19/15 | Price Changed | $479,000 | -1.2% | $172 / Sq Ft |
| 10/13/2015 10/13/15 | For Sale | $485,000 | +5.9% | $174 / Sq Ft |
| 10/17/2014 10/17/14 | Sold | $458,000 | -1.5% | $167 / Sq Ft |
| 09/28/2014 09/28/14 | Pending | -- | -- | -- |
| 09/16/2014 09/16/14 | Price Changed | $465,000 | -2.1% | $170 / Sq Ft |
| 08/26/2014 08/26/14 | Price Changed | $475,000 | -2.1% | $173 / Sq Ft |
| 08/14/2014 08/14/14 | For Sale | $485,000 | -- | $177 / Sq Ft |
Deed History
| Date | Type | Sale Price | Title Company |
|---|---|---|---|
| Interfamily Deed Transfer | -- | First American Title Ins Co | |
| Warranty Deed | $475,000 | First American Title Ins Co | |
| Warranty Deed | $458,000 | Empire West Title Agency | |
| Interfamily Deed Transfer | -- | None Available | |
| Interfamily Deed Transfer | -- | None Available | |
| Interfamily Deed Transfer | -- | None Available | |
| Interfamily Deed Transfer | -- | None Available | |
| Warranty Deed | $506,000 | Security Title Agency Inc | |
| Interfamily Deed Transfer | -- | -- | |
| Interfamily Deed Transfer | -- | -- | |
| Deed | $253,235 | First American Title | |
| Warranty Deed | -- | First American Title |
Mortgage History
| Date | Status | Loan Amount | Loan Type |
|---|---|---|---|
| Open | $300,000 | New Conventional | |
| Previous Owner | $120,000 | New Conventional | |
| Previous Owner | $210,254 | New Conventional | |
| Previous Owner | $213,956 | Unknown | |
| Previous Owner | $225,000 | Purchase Money Mortgage | |
| Previous Owner | $215,438 | Unknown | |
| Previous Owner | $227,600 | New Conventional |
Similar Homes in Cave Creek, AZ
Source: Arizona Regional Multiple Listing Service (ARMLS)
MLS Number: 6768707
APN: 211-37-295
- 5215 E Thunder Hawk Rd
- 5209 E Sierra Sunset Trail
- 5323 E Thunder Hawk Rd
- 31847 N 53rd St
- 5090 E Sleepy Ranch Rd
- 5037 E Sleepy Ranch Rd
- 5506 E Calle de Las Estrellas
- 5045 E Calle Del Sol
- 5140 E Desert Forest Trail
- 5210 E Calle de Baca
- 4979 E Cll de Los Arboles
- 5100 E Rancho Paloma Dr Unit 2065
- 5100 E Rancho Paloma Dr Unit 2078
- 5100 E Rancho Paloma Dr Unit 1044
- 5100 E Rancho Paloma Dr Unit 1046
- 5100 E Rancho Paloma Dr Unit 2061
- 5525 E Dusty Wren Dr
- 32716 N 50th St
- 5537 E Dusty Wren Dr
- 32806 N 55th Place
