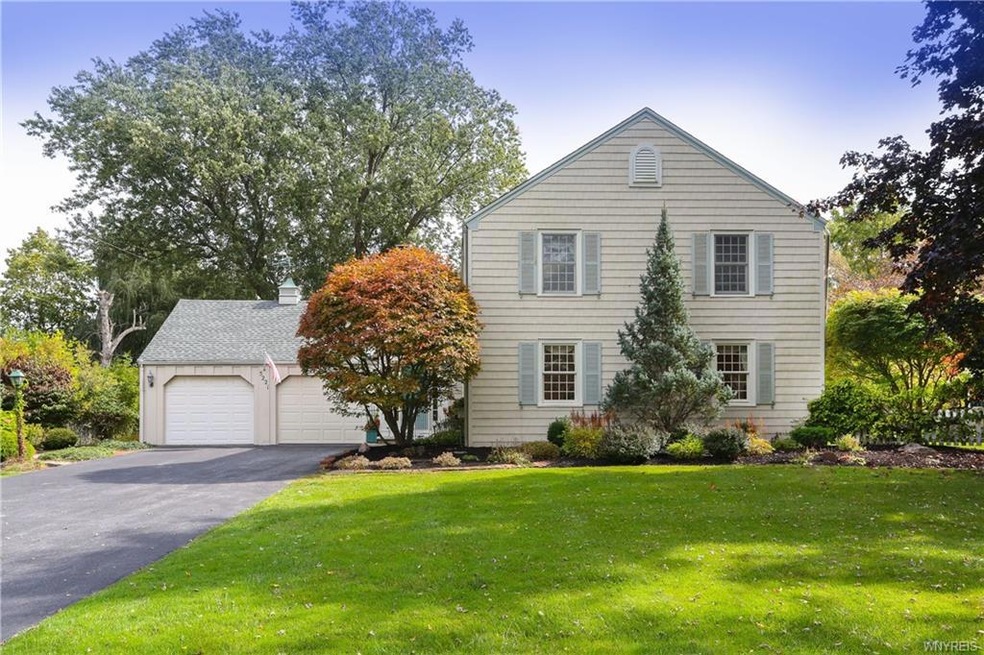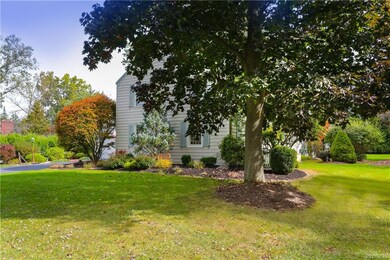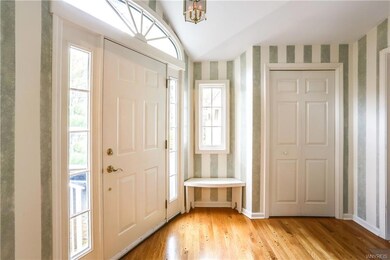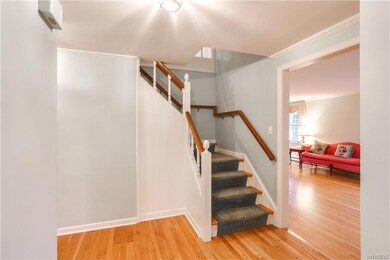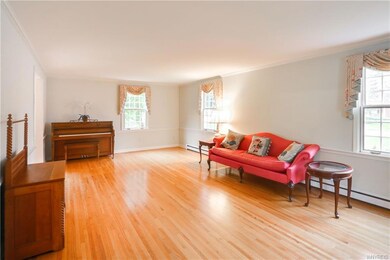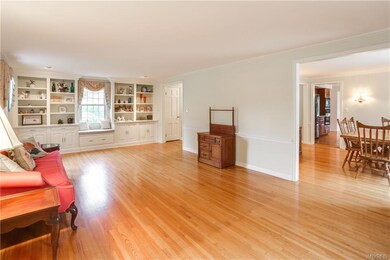
$414,900
- 3 Beds
- 2 Baths
- 2,252 Sq Ft
- 4595 Christian Dr
- Clarence, NY
Outstanding Clarence Home in Mint Condition / located on a .54 Acre Lot. Highlights of this Home Offers 3 Bedrooms/ 2 Full Baths/One full bath on 1st floor/ Beautiful Formal Living Room, Eat in Dining Room, Family Room, Bonus Room. Sunroom/3 season room w/cathedral ceiling, circular driveway. Recent Updates Include new kitchen, Both Bathrooms Renovated/ Main Bath heated flooring/ Hardwood
Joel Calabrese HUNT Real Estate Corporation
