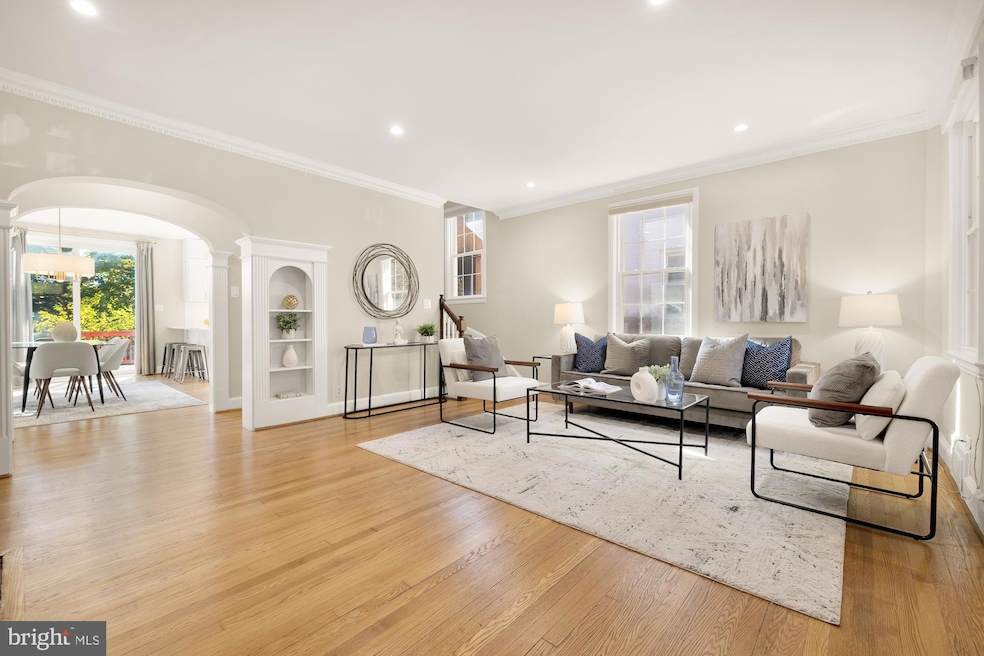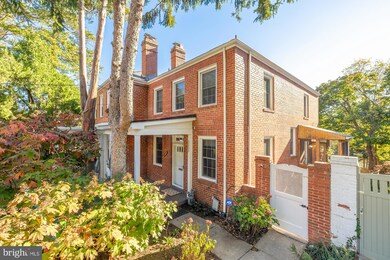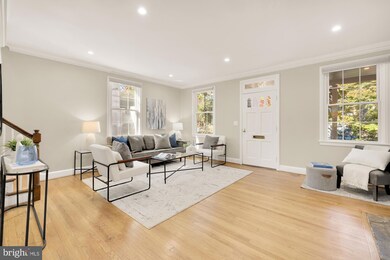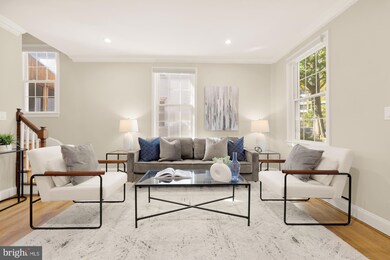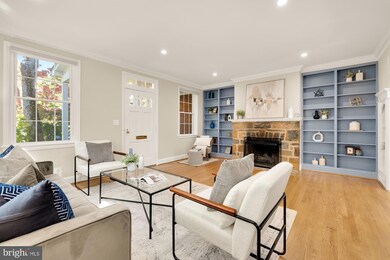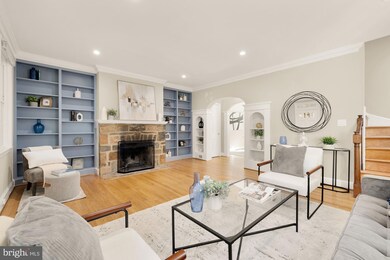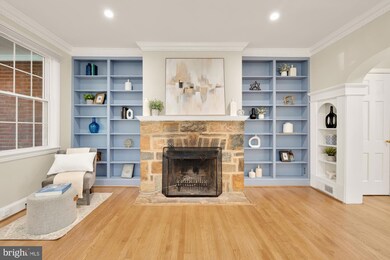
5223 Chevy Chase Pkwy NW Washington, DC 20015
Chevy Chase NeighborhoodHighlights
- View of Trees or Woods
- Traditional Architecture
- 1 Fireplace
- Ben Murch Elementary School Rated A-
- Wood Flooring
- No HOA
About This Home
As of November 2024ALL OFFERS TO BE REVIEWED WEDNESDAY, NOVEMBER 6, AT 9AM.
Discover the charm of uptown living at 5223 Chevy Chase Parkway! This semi-detached residence has been updated and offers three bedrooms, three bathrooms, and 2,220 square feet of living space. The first level boasts a spacious living room with a working wood fireplace and built-in bookshelves, a renovated kitchen with quartz countertops, bespoke tile selections, stainless steel appliances, shaker cabinets, a wine refrigerator, and an adjacent dining area. The kitchen opens to a screened side porch and a large two-tiered deck that looks over an expansive backyard with a custom play set. Upstairs, the primary suite offers a walk-in closet and an ensuite bathroom, complemented by two additional bedrooms and a hall bathroom. The lower level features a generous family room, third full bathroom, laundry area, and multiple storage spaces. The property also includes a detached garage in the rear. This home is just a 4-minute walk to the restaurants and shops of Connecticut Avenue, including Comet Ping Pong, Buck’s Fishing and Camping, Muchas Gracias, Call Your Mother, Honey's & Friends Ice Cream, Italian Bar, Politics and Prose, and CVS. 3-minute drive to trails and recreation of Rock Creek Park. 5-minute drive to supermarkets including Giant, Safeway, Rodman’s, and Whole Foods. 5-minute drive to Tenleytown-AU Metro Station (Red).
Townhouse Details
Home Type
- Townhome
Est. Annual Taxes
- $5,723
Year Built
- Built in 1938
Lot Details
- 4,328 Sq Ft Lot
Parking
- 1 Car Detached Garage
- Rear-Facing Garage
Home Design
- Semi-Detached or Twin Home
- Traditional Architecture
- Brick Exterior Construction
- Slab Foundation
Interior Spaces
- Property has 2 Levels
- Wet Bar
- Built-In Features
- 1 Fireplace
- Dining Area
- Storage Room
- Utility Room
- Wood Flooring
- Views of Woods
Kitchen
- Gas Oven or Range
- Microwave
- Dishwasher
- Disposal
Bedrooms and Bathrooms
- 3 Bedrooms
- En-Suite Bathroom
Laundry
- Dryer
- Washer
Finished Basement
- Walk-Out Basement
- Basement Fills Entire Space Under The House
- Connecting Stairway
- Side Exterior Basement Entry
- Basement Windows
Utilities
- Central Heating and Cooling System
- Natural Gas Water Heater
Community Details
- No Home Owners Association
- Chevy Chase Subdivision
Listing and Financial Details
- Tax Lot 130
- Assessor Parcel Number 1989//0130
Map
Home Values in the Area
Average Home Value in this Area
Property History
| Date | Event | Price | Change | Sq Ft Price |
|---|---|---|---|---|
| 11/22/2024 11/22/24 | Sold | $1,280,000 | +6.7% | $577 / Sq Ft |
| 11/06/2024 11/06/24 | Pending | -- | -- | -- |
| 10/30/2024 10/30/24 | For Sale | $1,199,900 | +49.5% | $540 / Sq Ft |
| 05/06/2016 05/06/16 | Sold | $802,500 | +3.5% | $542 / Sq Ft |
| 04/07/2016 04/07/16 | Pending | -- | -- | -- |
| 04/01/2016 04/01/16 | Price Changed | $775,000 | +2.6% | $524 / Sq Ft |
| 04/01/2016 04/01/16 | For Sale | $755,000 | -- | $510 / Sq Ft |
Tax History
| Year | Tax Paid | Tax Assessment Tax Assessment Total Assessment is a certain percentage of the fair market value that is determined by local assessors to be the total taxable value of land and additions on the property. | Land | Improvement |
|---|---|---|---|---|
| 2024 | $8,565 | $1,094,750 | $617,000 | $477,750 |
| 2023 | $8,133 | $1,047,400 | $581,940 | $465,460 |
| 2022 | $7,438 | $953,790 | $537,840 | $415,950 |
| 2021 | $7,358 | $942,030 | $535,160 | $406,870 |
| 2020 | $7,064 | $906,750 | $513,910 | $392,840 |
| 2019 | $6,895 | $886,070 | $503,130 | $382,940 |
| 2018 | $6,658 | $856,700 | $0 | $0 |
| 2017 | $6,385 | $823,650 | $0 | $0 |
| 2016 | $5,964 | $773,290 | $0 | $0 |
| 2015 | $5,723 | $744,700 | $0 | $0 |
| 2014 | $5,435 | $709,640 | $0 | $0 |
Mortgage History
| Date | Status | Loan Amount | Loan Type |
|---|---|---|---|
| Open | $1,024,000 | New Conventional | |
| Closed | $1,024,000 | New Conventional | |
| Previous Owner | $642,000 | New Conventional |
Deed History
| Date | Type | Sale Price | Title Company |
|---|---|---|---|
| Deed | $1,280,000 | Allied Title | |
| Deed | $1,280,000 | Allied Title | |
| Special Warranty Deed | $802,500 | None Available |
Similar Homes in Washington, DC
Source: Bright MLS
MLS Number: DCDC2166416
APN: 1989-0130
- 5231 Connecticut Ave NW Unit 202
- 5112 Connecticut Ave NW Unit 201
- 3726 Jocelyn St NW
- 5315 Connecticut Ave NW Unit 406
- 5315 Connecticut Ave NW Unit 605
- 3740 Kanawha St NW
- 5173 Linnean Terrace NW
- 3735 Kanawha St NW
- 5310 Connecticut Ave NW Unit 2
- 5011 Chevy Chase Pkwy NW
- 3749 1/2 Kanawha St NW
- 3703 Legation St NW
- 3250 Fessenden St NW
- 3335 Legation St NW
- 5406 Connecticut Ave NW Unit 803
- 5330 32nd St NW
- 3819 Kanawha St NW
- 3410 Morrison St NW
- 4740 Connecticut Ave NW Unit 1002
- 4740 Connecticut Ave NW Unit 805
