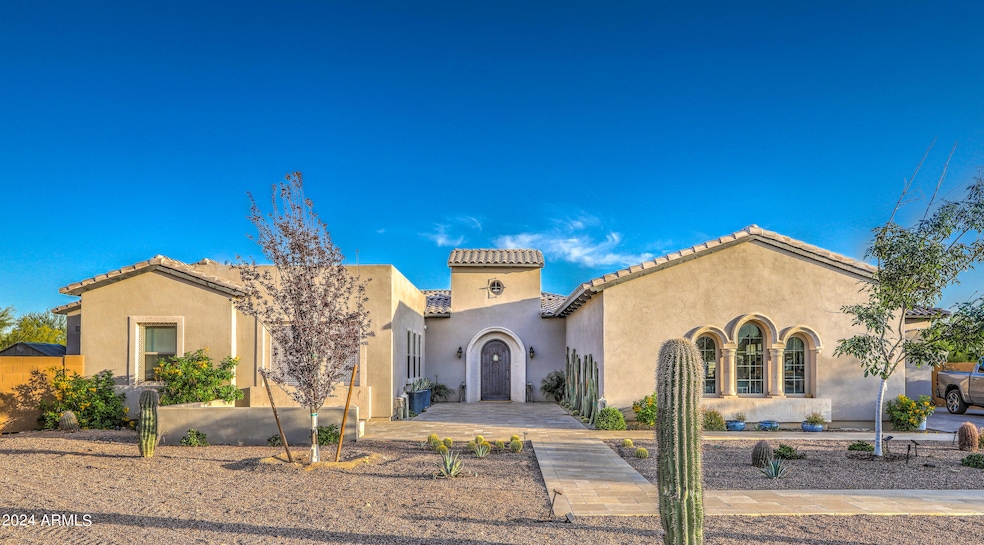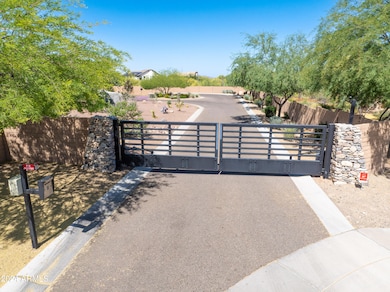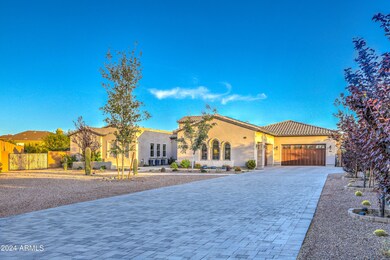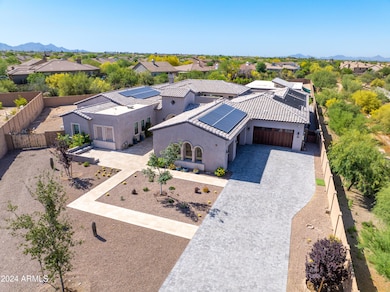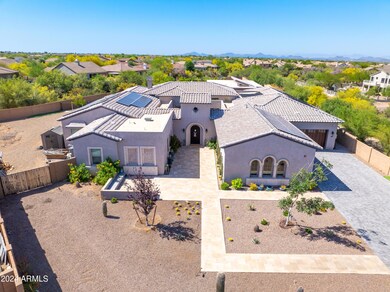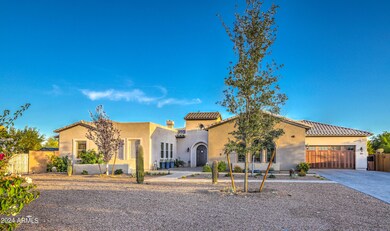
5237 E Montgomery Rd Cave Creek, AZ 85331
Desert View NeighborhoodEstimated payment $23,644/month
Highlights
- Guest House
- Lap Pool
- RV Parking in Community
- Lone Mountain Elementary School Rated A-
- Solar Power System
- Gated Parking
About This Home
A unique opportunity, 2 acres resort living behind a private gate. Enchanting front entrance to an enclosed courtyard, entertainment counter/kitchen, media, fire pit and multiple seating areas. From here you can visit the 1,487sq ft Casita(1bed/ bath/living /kitchen), or move inside the lovely modern open concept living area with floor to 14 ft ceiling Fireplace, gourmet kitchen (see semiprivate remarks), three addition great rooms for media and function. A spacious backyard facing split master, w/massive closets, hidden office space and luxury bath. Plus, 3 en-suite bedrooms, 5 car garage and full utility laundry. The completely private backyard never ends: resort style pool, full greenhouse, fruit trees, sun deck, pergola, fire pits, sport court, putting green and pool house/ art room The 1800 square ft pool house is the cherry on top. Spacious great space for gathering to play pool or ping pong. The kitchen is set with full fridge, countertop prep and beverage areas. The hidden hall has a large storage area with set shelving for additional supplies. A beautiful bath makes it easy for swimmers to change or aggressive pickle ball players to grab a shower. One side of the pool house is currently being used as an art room, but can be a blank space for anything.
Home Details
Home Type
- Single Family
Est. Annual Taxes
- $7,091
Year Built
- Built in 2017
Lot Details
- 1.8 Acre Lot
- Desert faces the front of the property
- Cul-De-Sac
- Block Wall Fence
- Artificial Turf
- Corner Lot
- Front and Back Yard Sprinklers
- Sprinklers on Timer
HOA Fees
- $225 Monthly HOA Fees
Parking
- 8 Open Parking Spaces
- 5 Car Garage
- Garage ceiling height seven feet or more
- Gated Parking
Home Design
- Contemporary Architecture
- Wood Frame Construction
- Tile Roof
- Foam Roof
- Block Exterior
- Stucco
Interior Spaces
- 7,902 Sq Ft Home
- 1-Story Property
- Vaulted Ceiling
- Ceiling Fan
- Double Pane Windows
- Living Room with Fireplace
- Tile Flooring
Kitchen
- Eat-In Kitchen
- Built-In Microwave
- Kitchen Island
- Granite Countertops
Bedrooms and Bathrooms
- 5 Bedrooms
- Primary Bathroom is a Full Bathroom
- 7 Bathrooms
- Dual Vanity Sinks in Primary Bathroom
- Bathtub With Separate Shower Stall
Home Security
- Security System Owned
- Smart Home
Accessible Home Design
- Accessible Hallway
- Stepless Entry
Eco-Friendly Details
- ENERGY STAR Qualified Equipment
- Solar Power System
Outdoor Features
- Lap Pool
- Fire Pit
- Outdoor Storage
Additional Homes
- Guest House
Schools
- Lone Mountain Elementary School
- Sonoran Trails Middle School
- Cactus Shadows High School
Utilities
- Cooling Available
- Heating Available
- Tankless Water Heater
- High Speed Internet
- Cable TV Available
Listing and Financial Details
- Tax Lot 61
- Assessor Parcel Number 211-89-381
Community Details
Overview
- Association fees include ground maintenance, street maintenance, trash
- Arizona Community Ma Association, Phone Number (480) 355-1190
- Built by Toll Brothers
- Monte Vista Subdivision
- RV Parking in Community
Recreation
- Pickleball Courts
- Sport Court
Map
Home Values in the Area
Average Home Value in this Area
Tax History
| Year | Tax Paid | Tax Assessment Tax Assessment Total Assessment is a certain percentage of the fair market value that is determined by local assessors to be the total taxable value of land and additions on the property. | Land | Improvement |
|---|---|---|---|---|
| 2025 | $7,392 | $125,259 | -- | -- |
| 2024 | $7,091 | $119,294 | -- | -- |
| 2023 | $7,091 | $235,400 | $47,080 | $188,320 |
| 2022 | $6,929 | $147,600 | $29,520 | $118,080 |
| 2021 | $7,258 | $142,060 | $28,410 | $113,650 |
| 2020 | $7,169 | $138,230 | $27,640 | $110,590 |
| 2019 | $6,185 | $117,860 | $23,570 | $94,290 |
| 2018 | $2,828 | $37,425 | $37,425 | $0 |
| 2017 | $1,354 | $36,330 | $36,330 | $0 |
| 2016 | $1,335 | $35,715 | $35,715 | $0 |
| 2015 | $1,289 | $26,016 | $26,016 | $0 |
Property History
| Date | Event | Price | Change | Sq Ft Price |
|---|---|---|---|---|
| 03/24/2025 03/24/25 | For Sale | $4,090,000 | 0.0% | $518 / Sq Ft |
| 03/17/2025 03/17/25 | Off Market | $4,090,000 | -- | -- |
| 03/05/2025 03/05/25 | For Sale | $4,990,000 | -- | $631 / Sq Ft |
Deed History
| Date | Type | Sale Price | Title Company |
|---|---|---|---|
| Special Warranty Deed | -- | -- | |
| Special Warranty Deed | $1,555,220 | Westminster Title Agency | |
| Special Warranty Deed | -- | Westminster Title Agency |
Mortgage History
| Date | Status | Loan Amount | Loan Type |
|---|---|---|---|
| Previous Owner | $2,093,000 | Small Business Administration | |
| Previous Owner | $879,000 | Adjustable Rate Mortgage/ARM |
Similar Homes in the area
Source: Arizona Regional Multiple Listing Service (ARMLS)
MLS Number: 6829083
APN: 211-89-381
- 30311 N 52nd Place
- 30224 N 52nd Place
- 30129 N 52nd Place
- 5409 E Milton Dr
- 5414 E Palo Brea Ln
- 5448 E Windstone Trail
- 5528 E Windstone Trail
- 4867 E Windstone Trail Unit 3
- 5335 E Dixileta Dr
- 5005 E Baker Dr
- 4919 E Morning Vista Ln
- 5219 E Lone Mountain Rd
- 5420 E Duane Ln
- 5411 E Duane Ln
- 4864 E Eden Dr
- 31048 N 56th St
- 5421 E Juniper Canyon Dr
- 4839 E Eden Dr
- 5724 E Moura Dr
- 5533 E Lone Mountain Rd
