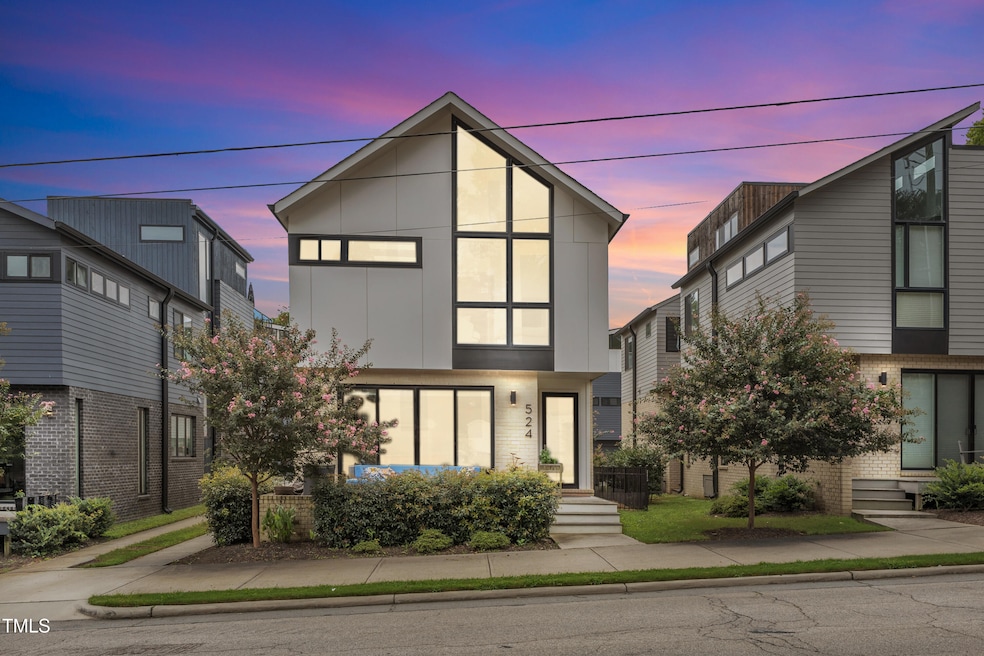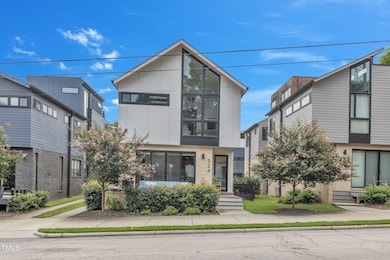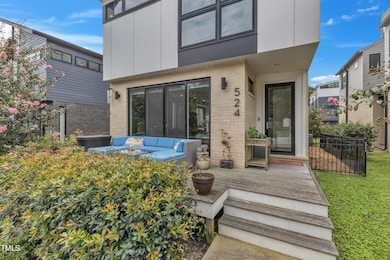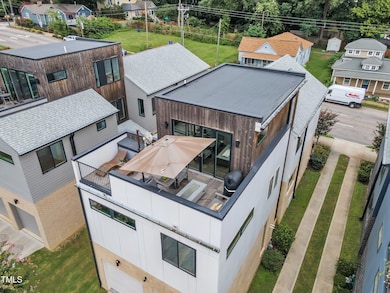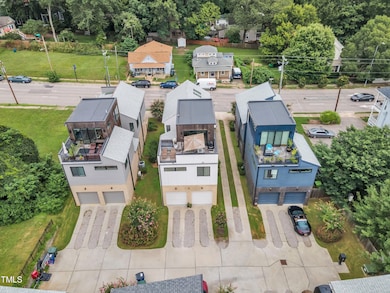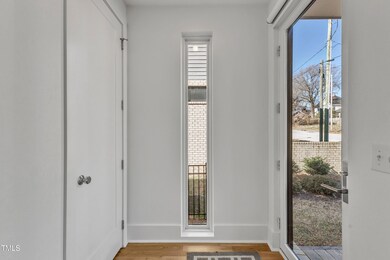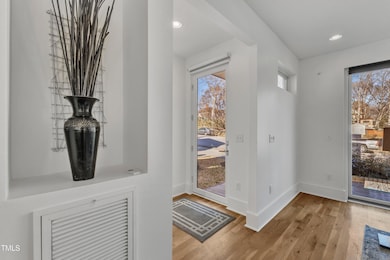
524 E Edenton St Raleigh, NC 27601
Oakwood NeighborhoodHighlights
- Open Floorplan
- Deck
- Vaulted Ceiling
- Ligon Magnet Middle School Rated A
- Contemporary Architecture
- Wood Flooring
About This Home
As of March 2025Modern. Elegant. Iconic. Welcome to 524 E Edenton Street, a freshly painted architectural gem just steps away from downtown Raleigh's best offerings. Designed by local architect Nick Hammer, this 3-story home is a seamless blend of artistry and livability.
From the expansive rooftop deck, you'll soak in breathtaking city views, creating a perfect backdrop for entertaining or quiet moments of reflection. The open-concept living space on the top floor flows effortlessly to the rooftop, ensuring natural light floods every corner of the home. Sleek finishes and thoughtful details elevate the experience of everyday living.
Part of the Cap6 collection built in 2018, this home combines contemporary design with urban convenience. Enjoy the perks of garage parking and being walking distance to the lively Transfer Co. Food Hall, Moore Square, Marbles Museum, Historic Oakwood, and all of downtown Raleigh.
This home is more than just a place to live—it's a lifestyle.
Home Details
Home Type
- Single Family
Est. Annual Taxes
- $8,244
Year Built
- Built in 2018
Lot Details
- 3,920 Sq Ft Lot
- Dog Run
- Landscaped
- Property is zoned NX-3
Parking
- 2 Car Attached Garage
- Inside Entrance
- Rear-Facing Garage
- Private Driveway
- Open Parking
- Off-Street Parking
Home Design
- Contemporary Architecture
- Transitional Architecture
- Modernist Architecture
- Brick Foundation
- Shingle Roof
- Architectural Shingle Roof
- Rubber Roof
Interior Spaces
- 2,597 Sq Ft Home
- 3-Story Property
- Open Floorplan
- Built-In Features
- Bookcases
- Smooth Ceilings
- Vaulted Ceiling
- Ceiling Fan
- Recessed Lighting
- Window Treatments
- Living Room
- Dining Room
- Loft
- Bonus Room
- Neighborhood Views
- Basement
- Crawl Space
- Attic
Kitchen
- Gas Oven
- Gas Range
- Range Hood
- Microwave
- Dishwasher
- Stainless Steel Appliances
- Kitchen Island
- Quartz Countertops
Flooring
- Wood
- Tile
Bedrooms and Bathrooms
- 4 Bedrooms
- Walk-In Closet
- Double Vanity
- Private Water Closet
- Separate Shower in Primary Bathroom
- Soaking Tub
- Walk-in Shower
Laundry
- Laundry Room
- Laundry on upper level
Home Security
- Home Security System
- Smart Locks
- Smart Thermostat
- Fire and Smoke Detector
Outdoor Features
- Deck
- Fire Pit
- Rain Gutters
- Front Porch
Schools
- Powell Elementary School
- Ligon Middle School
- Broughton High School
Utilities
- Cooling System Mounted In Outer Wall Opening
- Central Heating and Cooling System
- Heating System Uses Natural Gas
- Natural Gas Connected
- Tankless Water Heater
- Gas Water Heater
- Cable TV Available
Community Details
- No Home Owners Association
- Edenton Subdivision
Listing and Financial Details
- Assessor Parcel Number 1703993277
Map
Home Values in the Area
Average Home Value in this Area
Property History
| Date | Event | Price | Change | Sq Ft Price |
|---|---|---|---|---|
| 03/03/2025 03/03/25 | Sold | $975,000 | -2.4% | $375 / Sq Ft |
| 01/29/2025 01/29/25 | Pending | -- | -- | -- |
| 01/17/2025 01/17/25 | Price Changed | $998,900 | 0.0% | $385 / Sq Ft |
| 11/09/2024 11/09/24 | Price Changed | $999,000 | -2.5% | $385 / Sq Ft |
| 10/29/2024 10/29/24 | Price Changed | $1,024,900 | -2.3% | $395 / Sq Ft |
| 10/03/2024 10/03/24 | For Sale | $1,049,000 | -- | $404 / Sq Ft |
Tax History
| Year | Tax Paid | Tax Assessment Tax Assessment Total Assessment is a certain percentage of the fair market value that is determined by local assessors to be the total taxable value of land and additions on the property. | Land | Improvement |
|---|---|---|---|---|
| 2024 | $8,244 | $946,948 | $285,000 | $661,948 |
| 2023 | $8,364 | $765,488 | $189,000 | $576,488 |
| 2022 | $7,771 | $765,488 | $189,000 | $576,488 |
| 2021 | $7,468 | $765,488 | $189,000 | $576,488 |
| 2020 | $7,332 | $765,488 | $189,000 | $576,488 |
| 2019 | $7,447 | $642,552 | $77,000 | $565,552 |
| 2018 | $0 | $0 | $0 | $0 |
Mortgage History
| Date | Status | Loan Amount | Loan Type |
|---|---|---|---|
| Open | $940,143 | VA | |
| Previous Owner | $608,824 | New Conventional |
Deed History
| Date | Type | Sale Price | Title Company |
|---|---|---|---|
| Warranty Deed | $975,000 | Longleaf Title Insurance | |
| Warranty Deed | $761,500 | None Available |
About the Listing Agent

Kelli Kaspar was born in Indiana and moved to North Carolina for the first time at a young age in the 1980s to Asheville, NC. She then would move with her parents to Texas, then Missouri, only to come back to NC, but this time to Apex, NC. Finally, her family realized what so many people and families realize: the Triangle of NC is a beautiful place to live, work, play, invest, learn, create, retire! She comes from a background of 19 years in the real estate business and brings skills and
Kelli's Other Listings
Source: Doorify MLS
MLS Number: 10056183
APN: 1703.28-99-3277-000
- 521 E Edenton St
- 528 Moseley Ln
- 404 E Edenton St
- 101 N Bloodworth St
- 101 S Bloodworth St
- 207 Linden Ave
- 105 Cooke St
- 117 S Bloodworth St
- 712 E Edenton St Unit 102
- 712 E Edenton St Unit 105
- 5 Seawell Ave Unit 106
- 243 New Bern Place Unit 301
- 2 Seawell Ave Unit 101
- 210 Woodsborough Place
- 10 Seawell Ave Unit 105
- 10 Seawell Ave Unit 102
- 226 Woodsborough Place
- 227 Woodsborough Place
- 228 Woodsborough Place
- 321 E Lane St
