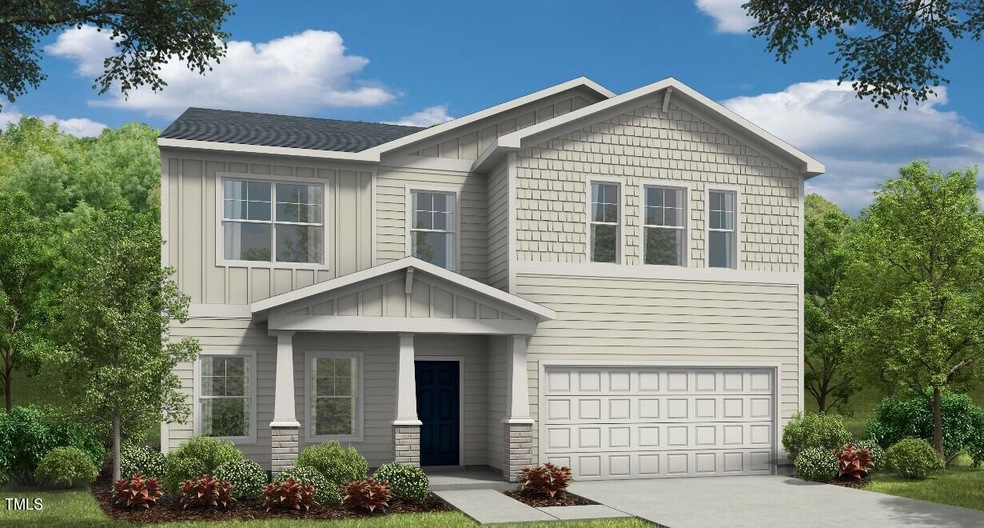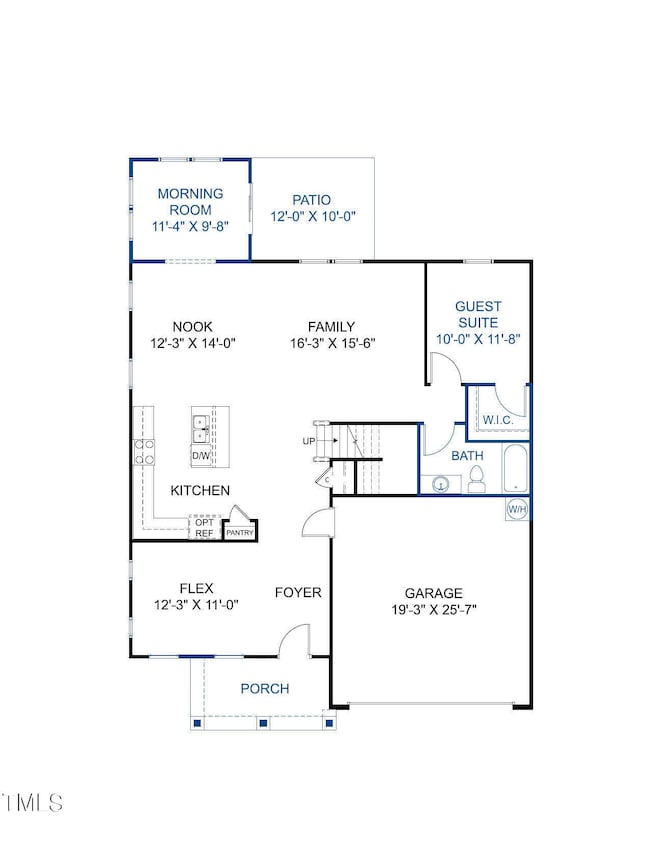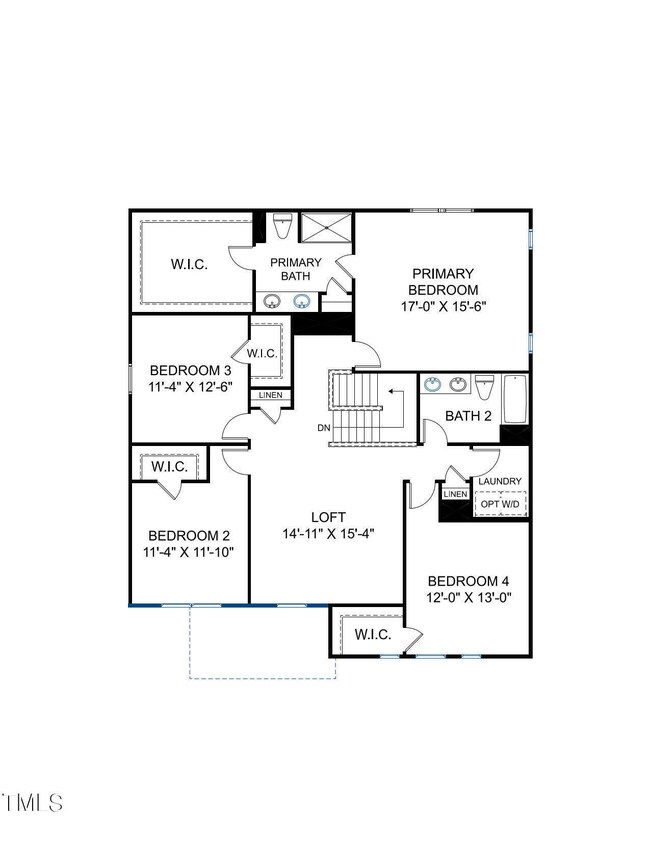
524 Marthas View Way Wake Forest, NC 27587
5
Beds
3
Baths
2,943
Sq Ft
6,000
Sq Ft Lot
Highlights
- New Construction
- Craftsman Architecture
- High Ceiling
- Sanford Creek Elementary School Rated A-
- Main Floor Bedroom
- Granite Countertops
About This Home
As of March 2025FOR COMP PURPOSES ONLY: Curie Craftsman
Home Details
Home Type
- Single Family
Est. Annual Taxes
- $4,220
Year Built
- Built in 2024 | New Construction
Lot Details
- 6,000 Sq Ft Lot
- Lot Dimensions are 50x120x50x120
- Property is zoned R&PUD
HOA Fees
- $60 Monthly HOA Fees
Parking
- 2 Car Attached Garage
- Front Facing Garage
- Private Driveway
- 2 Open Parking Spaces
Home Design
- Home is estimated to be completed on 2/11/25
- Craftsman Architecture
- Stem Wall Foundation
- Shingle Roof
- Vinyl Siding
Interior Spaces
- 2,943 Sq Ft Home
- 2-Story Property
- High Ceiling
- Entrance Foyer
- Family Room
- Breakfast Room
- Combination Kitchen and Dining Room
- Utility Room
- Pull Down Stairs to Attic
Kitchen
- Gas Range
- Microwave
- Plumbed For Ice Maker
- Dishwasher
- Kitchen Island
- Granite Countertops
Flooring
- Carpet
- Tile
- Luxury Vinyl Tile
- Vinyl
Bedrooms and Bathrooms
- 5 Bedrooms
- Main Floor Bedroom
- Walk-In Closet
- 3 Full Bathrooms
- Double Vanity
- Bathtub with Shower
- Walk-in Shower
Laundry
- Laundry Room
- Laundry on upper level
Outdoor Features
- Patio
- Porch
Schools
- Sanford Creek Elementary School
- Wake Forest Middle School
- Wake Forest High School
Utilities
- Central Air
- Heat Pump System
- Cable TV Available
Listing and Financial Details
- Home warranty included in the sale of the property
- Assessor Parcel Number 1850922719
Community Details
Overview
- Association fees include storm water maintenance
- Ppm Association, Phone Number (919) 848-4911
- Built by HHHunt Homes
- Meadow At Jones Dairy Subdivision, Curie Craftsman Floorplan
Recreation
- Community Pool
Map
Create a Home Valuation Report for This Property
The Home Valuation Report is an in-depth analysis detailing your home's value as well as a comparison with similar homes in the area
Home Values in the Area
Average Home Value in this Area
Property History
| Date | Event | Price | Change | Sq Ft Price |
|---|---|---|---|---|
| 03/28/2025 03/28/25 | Sold | $479,560 | 0.0% | $163 / Sq Ft |
| 06/25/2024 06/25/24 | Pending | -- | -- | -- |
| 06/25/2024 06/25/24 | For Sale | $479,560 | -- | $163 / Sq Ft |
Source: Doorify MLS
Tax History
| Year | Tax Paid | Tax Assessment Tax Assessment Total Assessment is a certain percentage of the fair market value that is determined by local assessors to be the total taxable value of land and additions on the property. | Land | Improvement |
|---|---|---|---|---|
| 2024 | -- | $100,000 | $100,000 | $0 |
Source: Public Records
Mortgage History
| Date | Status | Loan Amount | Loan Type |
|---|---|---|---|
| Open | $455,582 | New Conventional | |
| Closed | $455,582 | New Conventional |
Source: Public Records
Deed History
| Date | Type | Sale Price | Title Company |
|---|---|---|---|
| Special Warranty Deed | $480,000 | None Listed On Document | |
| Special Warranty Deed | $480,000 | None Listed On Document |
Source: Public Records
Similar Homes in Wake Forest, NC
Source: Doorify MLS
MLS Number: 10037654
APN: 1850.04-92-2719-000
Nearby Homes
- 520 Marthas View Way
- 321 Murray Grey Ln
- 516 Marthas View Way
- 508 Marthas View Way
- 353 Murray Grey Ln
- 517 Marthas View Way
- 567 Marthas View Way
- 569 Marthas View Way
- 1341 Bessie Ct
- 1343 Bessie Ct
- 1351 Bessie Ct
- 565 Marthas View Way
- 1345 Bessie Ct
- 344 Murray Grey Ln
- 1349 Bessie Ct
- 1367 Bessie Ct
- 1344 Bessie Ct
- 1346 Bessie Ct
- 1352 Bessie Ct
- 1421 Sweetclover Dr


