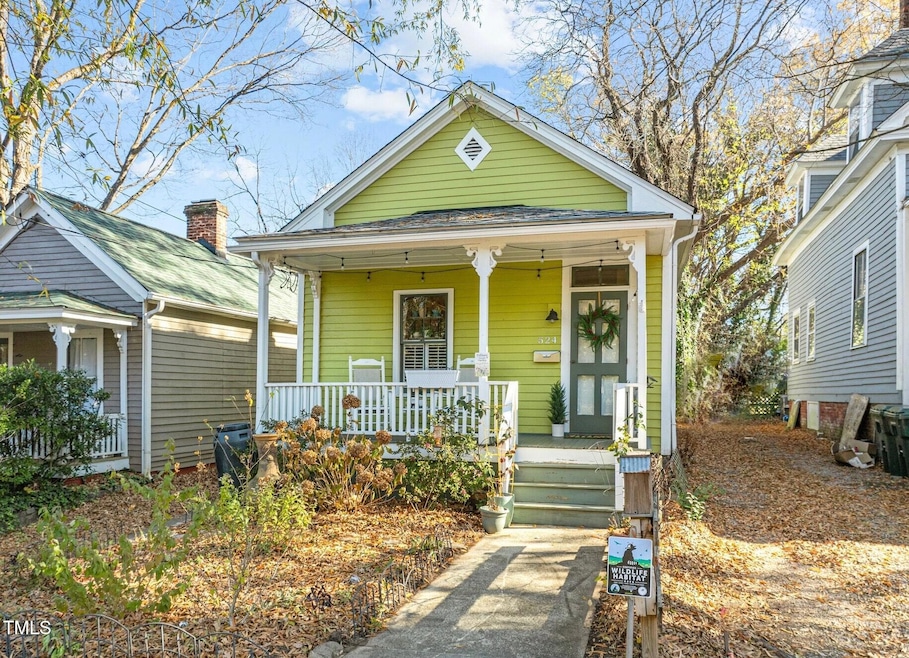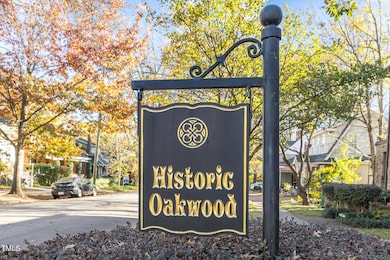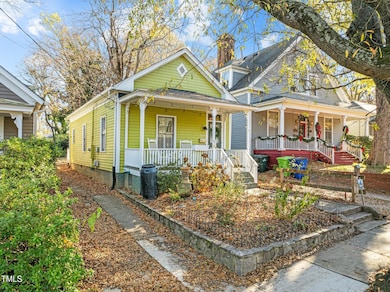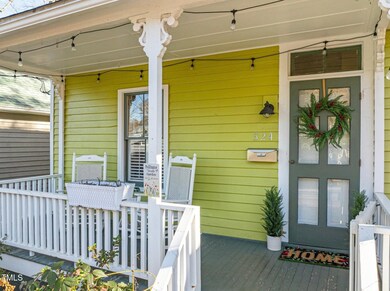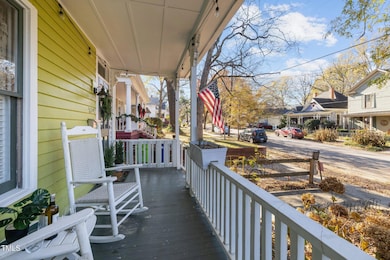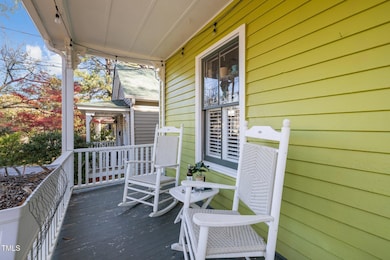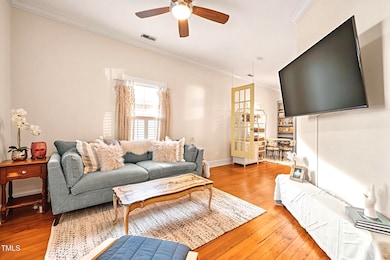
524 N East St Raleigh, NC 27604
Oakwood NeighborhoodHighlights
- The property is located in a historic district
- Open Floorplan
- Wood Flooring
- Conn Elementary Rated A-
- Deck
- 1-minute walk to Oakwood Commons Park
About This Home
As of March 2025Adorable bungalow located on one of the best blocks in Historic Oakwood. Convenient to everything including the North Person St District, Seaboard Station and downtown Raleigh. Beautifully renovated for modern living while keeping it's historic charm. Updated bathroom and kitchen with stainless steel appliances, gray cabinets & glass tile backsplash. This darling 2 bedroom, 1 full bath home features an open-concept living space with 10 foot ceilings, original refinished heart of pine hardwood floors, a rocking chair front porch - perfect for enjoying your morning coffee or evening cocktail with neighbors - and an award winning butterfly garden front yard.
Large, flat backyard with a spacious deck, great for entertaining. The high ceilings and layout make it feel much larger than its sq. footage.
You can't beat this home or neighborhood - from nearby parks to fine dining establishments to a very active and fun neighborhood groups!
524 N. East St. provides the best of what Raleigh has to offer. This is a must see!
Home Details
Home Type
- Single Family
Est. Annual Taxes
- $4,773
Year Built
- Built in 1920
Lot Details
- 5,663 Sq Ft Lot
- Back Yard
Home Design
- Bungalow
- Brick Foundation
- Shingle Roof
- Wood Siding
- Lead Paint Disclosure
Interior Spaces
- 867 Sq Ft Home
- 1-Story Property
- Open Floorplan
- Bookcases
- Crown Molding
- Smooth Ceilings
- High Ceiling
- Ceiling Fan
- Shutters
- Living Room
- Dining Room
- Storage
- Wood Flooring
- Neighborhood Views
- Basement
- Crawl Space
- Fire and Smoke Detector
Kitchen
- Electric Range
- Range Hood
- Microwave
- Dishwasher
- Stainless Steel Appliances
- Disposal
Bedrooms and Bathrooms
- 2 Bedrooms
- 1 Full Bathroom
- Primary bathroom on main floor
- Shower Only
Laundry
- Laundry Room
- Laundry on main level
- Dryer
- Washer
Parking
- Shared Driveway
- On-Street Parking
- Off-Street Parking
Outdoor Features
- Deck
- Front Porch
Location
- The property is located in a historic district
Schools
- Conn Elementary School
- Oberlin Middle School
- Broughton High School
Utilities
- Dehumidifier
- Forced Air Heating and Cooling System
- Water Heater
- Cable TV Available
Community Details
- No Home Owners Association
- Historic Oakwood Subdivision
Listing and Financial Details
- Assessor Parcel Number 1704913575
Map
Home Values in the Area
Average Home Value in this Area
Property History
| Date | Event | Price | Change | Sq Ft Price |
|---|---|---|---|---|
| 03/28/2025 03/28/25 | Sold | $513,500 | -6.6% | $592 / Sq Ft |
| 02/16/2025 02/16/25 | Pending | -- | -- | -- |
| 01/21/2025 01/21/25 | For Sale | $550,000 | 0.0% | $634 / Sq Ft |
| 01/04/2025 01/04/25 | Pending | -- | -- | -- |
| 12/06/2024 12/06/24 | For Sale | $550,000 | -- | $634 / Sq Ft |
Tax History
| Year | Tax Paid | Tax Assessment Tax Assessment Total Assessment is a certain percentage of the fair market value that is determined by local assessors to be the total taxable value of land and additions on the property. | Land | Improvement |
|---|---|---|---|---|
| 2024 | $4,773 | $547,285 | $484,500 | $62,785 |
| 2023 | $4,080 | $372,446 | $270,000 | $102,446 |
| 2022 | $3,791 | $372,446 | $270,000 | $102,446 |
| 2021 | $3,644 | $372,446 | $270,000 | $102,446 |
| 2020 | $3,578 | $372,446 | $270,000 | $102,446 |
| 2019 | $2,565 | $219,573 | $157,500 | $62,073 |
| 2018 | $2,419 | $219,573 | $157,500 | $62,073 |
| 2017 | $2,304 | $219,573 | $157,500 | $62,073 |
| 2016 | $2,257 | $219,573 | $157,500 | $62,073 |
| 2015 | $2,429 | $232,661 | $126,000 | $106,661 |
| 2014 | $2,304 | $232,661 | $126,000 | $106,661 |
Mortgage History
| Date | Status | Loan Amount | Loan Type |
|---|---|---|---|
| Open | $265,000 | New Conventional | |
| Previous Owner | $68,000 | Credit Line Revolving | |
| Previous Owner | $113,497 | New Conventional | |
| Previous Owner | $119,000 | Purchase Money Mortgage | |
| Previous Owner | $112,800 | Unknown | |
| Previous Owner | $118,904 | FHA |
Deed History
| Date | Type | Sale Price | Title Company |
|---|---|---|---|
| Warranty Deed | $513,500 | Investors Title | |
| Quit Claim Deed | -- | None Listed On Document | |
| Warranty Deed | $357,000 | None Available | |
| Warranty Deed | $229,000 | None Available | |
| Warranty Deed | $120,000 | -- |
Similar Homes in the area
Source: Doorify MLS
MLS Number: 10066255
APN: 1704.20-91-3575-000
- 517 N East St
- 516 N Bloodworth St
- 603 Polk St
- 417 Elm St
- 417 Watauga St
- 256 William Drummond Way
- 511 N Person St Unit 101
- 315 Oakwood Ave
- 710 N Person St Unit 304
- 500 John Haywood Way Unit 103
- 632 E Franklin St
- 321 E Lane St
- 207 Linden Ave
- Lot 21 N Blount St
- 528 Moseley Ln
- 521 E Edenton St
- 101 N Bloodworth St
- 711 Virginia Ave
- 105 Cooke St
- 404 E Edenton St
