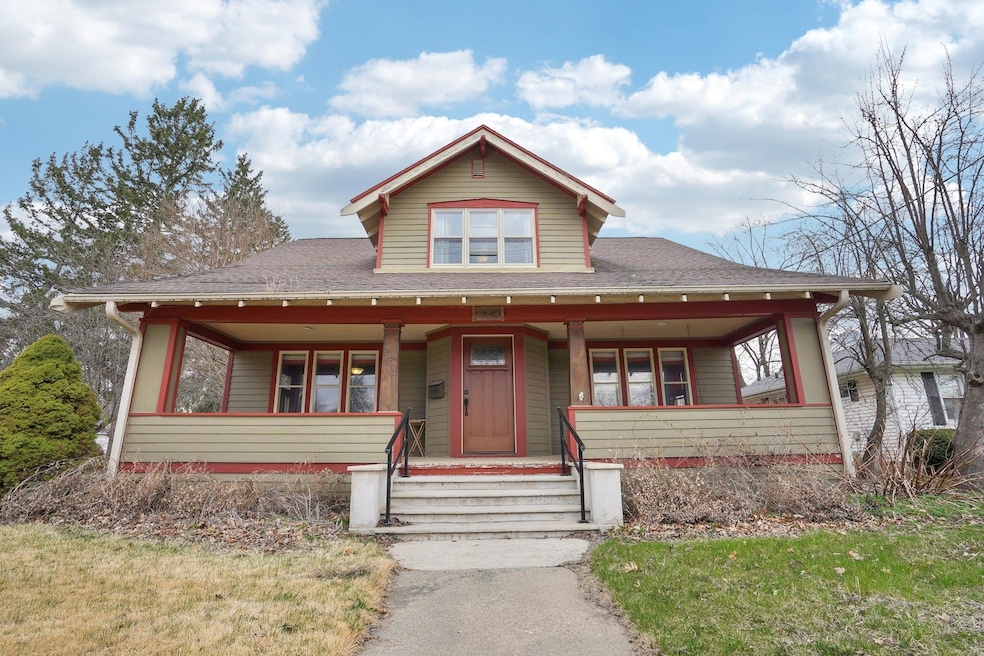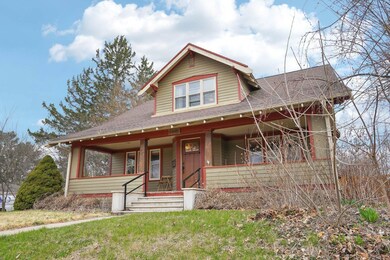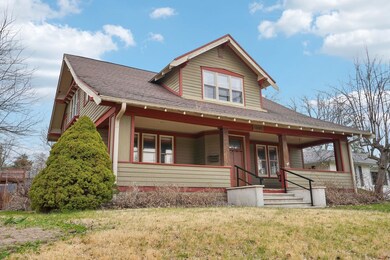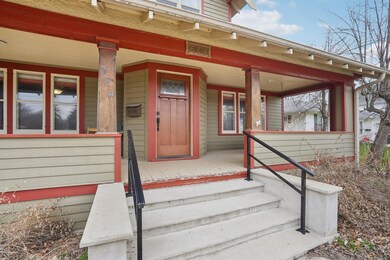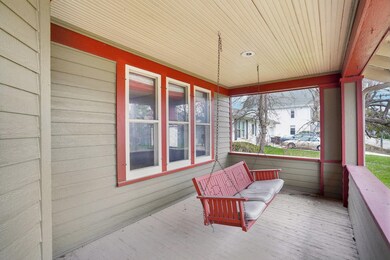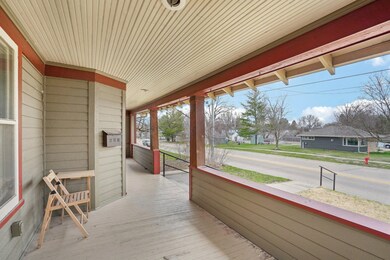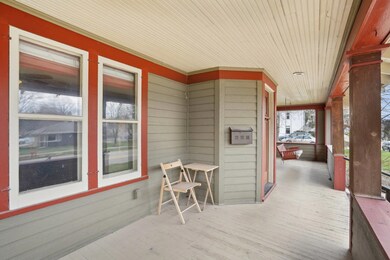
524 S Van Buren St Stoughton, WI 53589
Estimated payment $2,793/month
Highlights
- Spa
- Deck
- Bonus Room
- Craftsman Architecture
- Wood Flooring
- Gazebo
About This Home
Classic Craftsman charm waiting for its new owner. Natural wood trim, oak hardwood floors, custom built-ins & leaded glass enhance the warmth of the original character! The remodeled kitchen w/quartz counters, Stainless appliances & more! LP Smart Side!! Newer Water Heater, Furnace, Central Air, Roof (House), Windows, plus Badger Basement w/lifetime Guarantee! The 24x30 garage with carport, not to mention the heated/finished 12x29 studio perfect for an ofiice/craftroom. The backyard with cedar fence, stamped patio pavers, and gazebo offer plenty of room for entertaining or just hanging out. There is hardwood floors under the carpet upstairs. Set up your showing today
Home Details
Home Type
- Single Family
Est. Annual Taxes
- $6,734
Year Built
- Built in 1911
Lot Details
- 8,712 Sq Ft Lot
- Fenced Yard
Home Design
- Craftsman Architecture
- Wood Siding
- Vinyl Siding
- Radon Mitigation System
Interior Spaces
- 1.5-Story Property
- Bonus Room
- Wood Flooring
Kitchen
- Breakfast Bar
- Oven or Range
- Microwave
- Dishwasher
- Disposal
Bedrooms and Bathrooms
- 4 Bedrooms
- Walk-In Closet
- Bathtub
Laundry
- Laundry on lower level
- Dryer
- Washer
Partially Finished Basement
- Basement Fills Entire Space Under The House
- Sump Pump
Parking
- 2 Car Detached Garage
- Carport
- Garage Door Opener
Outdoor Features
- Spa
- Deck
- Patio
- Gazebo
Schools
- Fox Prairie Elementary School
- River Bluff Middle School
- Stoughton High School
Utilities
- Forced Air Cooling System
- Multiple Heating Units
- Water Softener
- Cable TV Available
Community Details
- Thorsen's Addition Subdivision
Map
Home Values in the Area
Average Home Value in this Area
Tax History
| Year | Tax Paid | Tax Assessment Tax Assessment Total Assessment is a certain percentage of the fair market value that is determined by local assessors to be the total taxable value of land and additions on the property. | Land | Improvement |
|---|---|---|---|---|
| 2024 | $6,734 | $410,400 | $33,600 | $376,800 |
| 2023 | $6,110 | $389,300 | $33,600 | $355,700 |
| 2021 | $5,572 | $296,100 | $33,600 | $262,500 |
| 2020 | $5,779 | $284,700 | $33,600 | $251,100 |
| 2019 | $5,858 | $279,700 | $33,600 | $246,100 |
| 2018 | $5,773 | $270,000 | $33,600 | $236,400 |
| 2017 | $4,878 | $222,100 | $33,600 | $188,500 |
| 2016 | $4,625 | $210,600 | $33,600 | $177,000 |
| 2015 | $4,535 | $202,400 | $33,600 | $168,800 |
| 2014 | $4,231 | $189,700 | $33,600 | $156,100 |
| 2013 | $4,305 | $185,900 | $33,600 | $152,300 |
Property History
| Date | Event | Price | Change | Sq Ft Price |
|---|---|---|---|---|
| 04/18/2025 04/18/25 | For Sale | $399,900 | +48.1% | $171 / Sq Ft |
| 07/20/2017 07/20/17 | Sold | $270,000 | +8.0% | $115 / Sq Ft |
| 05/24/2017 05/24/17 | Pending | -- | -- | -- |
| 05/17/2017 05/17/17 | For Sale | $249,900 | -- | $107 / Sq Ft |
Deed History
| Date | Type | Sale Price | Title Company |
|---|---|---|---|
| Warranty Deed | $270,000 | None Available | |
| Warranty Deed | $220,000 | None Available |
Mortgage History
| Date | Status | Loan Amount | Loan Type |
|---|---|---|---|
| Previous Owner | $160,000 | New Conventional | |
| Previous Owner | $172,600 | New Conventional | |
| Previous Owner | $190,000 | New Conventional | |
| Previous Owner | $165,019 | Credit Line Revolving |
Similar Homes in Stoughton, WI
Source: South Central Wisconsin Multiple Listing Service
MLS Number: 1997951
APN: 0511-071-6034-0
- 709 W South St
- 833 W Jefferson St
- 608 W South St
- 524 W South St
- 201 S Van Buren St
- 216 S Madison St
- 135 N Madison St
- 1718 W Main St Unit 2
- 102 Forton St
- 325 Isham St
- 349 Lilac Ln
- 300 Lilac Ln
- 522 N Madison St
- 126 E Washington St
- 1101 Stoughton Ave
- 1009 S 4th St
- 318 Mandt Pkwy
- 627 N Madison St
- 812 Lincoln Ave
- 801 Coolidge Rd
