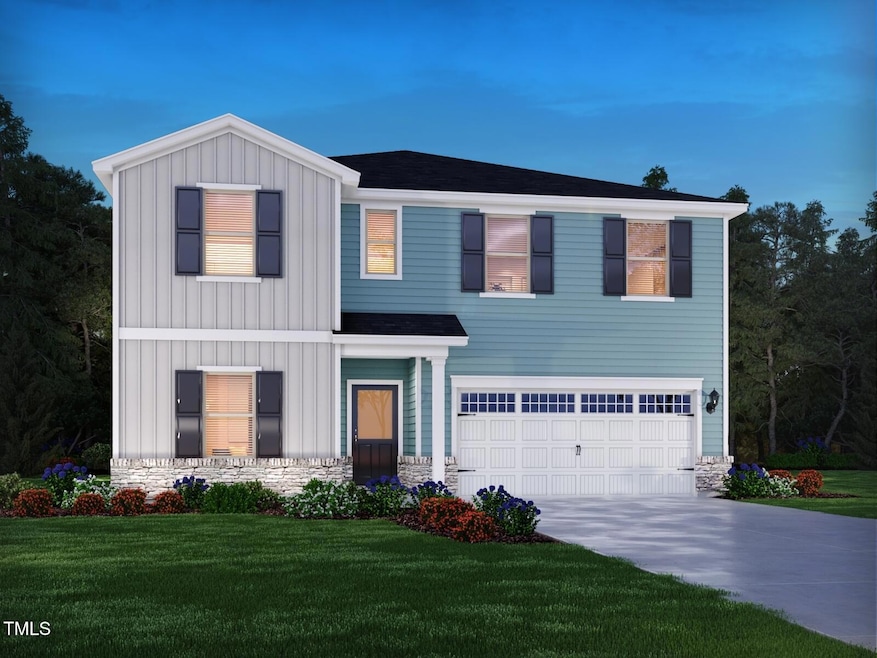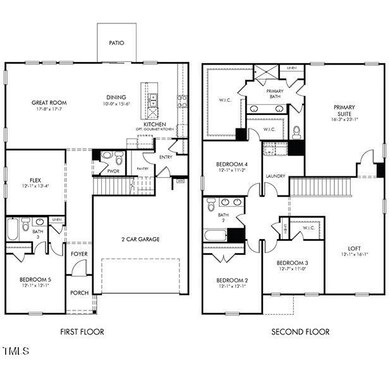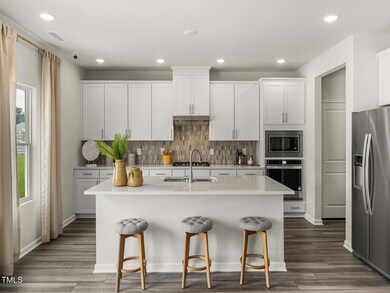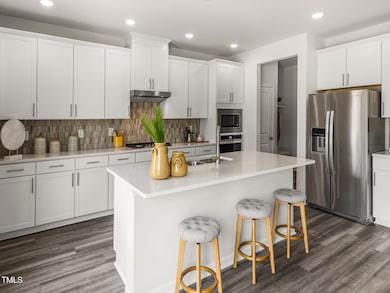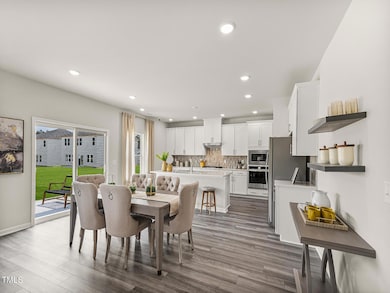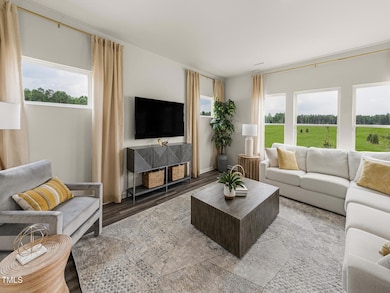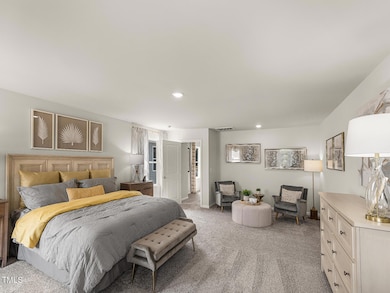
524 Squirrel Oaks Ln Garner, NC 27529
Highlights
- New Construction
- ENERGY STAR Certified Homes
- Traditional Architecture
- Bryan Road Elementary Rated A
- Indoor airPLUS
- Main Floor Bedroom
About This Home
As of January 2025Home ready January 2025. Enjoy up to $30,000 towards closing costs on us when using our preferred lender & attorney. PLUS, skip the trip to the appliance store with washer, dryer, fridge and blinds all included! Easy access to both I-40 and the future I-540 expansion put this home in a dream location. Enjoy endless shopping and dining options at White Oak Crossing, or take a walk through this community's network of paved walking trails, all while enjoying an easy commute to Downtown Raleigh, RTP and the rest of the Triangle. There's space to spare in this home's impressive 3,200 square feet. Downstairs, a first-floor guest bedroom is perfect for hosting guests, while the oversized primary suite is the perfect serene retreat. Abundant white cabinetry accents the modern and upscale gourmet kitchen, overlooking the bright and spacious open concept living area.
Home Details
Home Type
- Single Family
Est. Annual Taxes
- $827
Year Built
- Built in 2025 | New Construction
Lot Details
- 6,621 Sq Ft Lot
- Lot Dimensions are 51x130x51x130
- Landscaped
HOA Fees
- $65 Monthly HOA Fees
Parking
- 2 Car Attached Garage
- Front Facing Garage
- Private Driveway
- 2 Open Parking Spaces
Home Design
- Home is estimated to be completed on 1/3/25
- Traditional Architecture
- Slab Foundation
- Frame Construction
- Spray Foam Insulation
- Shingle Roof
- Vinyl Siding
- Low Volatile Organic Compounds (VOC) Products or Finishes
Interior Spaces
- 3,252 Sq Ft Home
- 2-Story Property
- Smooth Ceilings
- High Ceiling
- Family Room
- Combination Kitchen and Dining Room
- Pull Down Stairs to Attic
Kitchen
- Built-In Oven
- Built-In Gas Range
- Dishwasher
- Stainless Steel Appliances
- Granite Countertops
- Disposal
Flooring
- Carpet
- Tile
- Vinyl
Bedrooms and Bathrooms
- 5 Bedrooms
- Main Floor Bedroom
- Walk-In Closet
- Low Flow Plumbing Fixtures
- Bathtub with Shower
- Shower Only
Laundry
- Laundry Room
- Laundry on upper level
- Washer and Dryer
Home Security
- Smart Home
- Fire and Smoke Detector
Eco-Friendly Details
- ENERGY STAR Qualified Appliances
- Energy-Efficient Windows
- Energy-Efficient Construction
- Energy-Efficient HVAC
- Energy-Efficient Lighting
- Energy-Efficient Insulation
- ENERGY STAR Certified Homes
- Energy-Efficient Thermostat
- No or Low VOC Paint or Finish
- Ventilation
- Indoor airPLUS
- Watersense Fixture
Schools
- Aversboro Elementary School
- East Garner Middle School
- South Garner High School
Utilities
- ENERGY STAR Qualified Air Conditioning
- Zoned Heating and Cooling
- Gas Water Heater
- Cable TV Available
Listing and Financial Details
- Assessor Parcel Number 1618996514
Community Details
Overview
- Association fees include ground maintenance
- Ppm Association, Phone Number (984) 343-1025
- Built by Meritage Homes
- Oak Manor Subdivision, Taylorsville Floorplan
Recreation
- Trails
Map
Home Values in the Area
Average Home Value in this Area
Property History
| Date | Event | Price | Change | Sq Ft Price |
|---|---|---|---|---|
| 01/10/2025 01/10/25 | Sold | $533,000 | -5.5% | $164 / Sq Ft |
| 12/09/2024 12/09/24 | Pending | -- | -- | -- |
| 12/03/2024 12/03/24 | Price Changed | $564,000 | +0.4% | $173 / Sq Ft |
| 11/27/2024 11/27/24 | For Sale | $562,000 | -- | $173 / Sq Ft |
Tax History
| Year | Tax Paid | Tax Assessment Tax Assessment Total Assessment is a certain percentage of the fair market value that is determined by local assessors to be the total taxable value of land and additions on the property. | Land | Improvement |
|---|---|---|---|---|
| 2024 | $827 | $80,000 | $80,000 | $0 |
Mortgage History
| Date | Status | Loan Amount | Loan Type |
|---|---|---|---|
| Closed | $426,400 | New Conventional |
Similar Homes in the area
Source: Doorify MLS
MLS Number: 10065274
APN: 1618.02-99-6514-000
- 111 Laporte Path
- 728 Deschutes Dr
- 721 Deschutes Dr
- 724 Deschutes Dr
- 1004 Cabin Hill Way
- 709 Deschutes Dr
- 708 Deschutes Dr
- 705 Deschutes Dr
- 700 Deschutes Dr
- 701 Deschutes Dr
- 153 Klamath Dr
- 157 Klamath Dr
- 161 Klamath Dr
- 165 Klamath Dr
- 169 Klamath Dr
- 184 Sprenger St
- 5180 Glen Creek Trail
- 136 Vulcan St
- 159 Yellow River Way
- 1208 Turner Farms Rd
