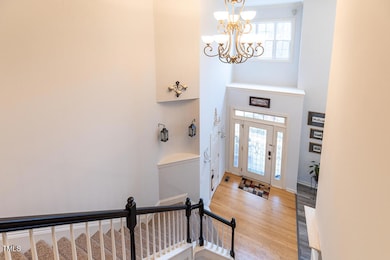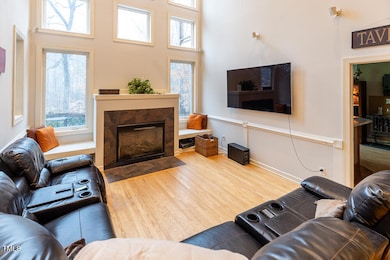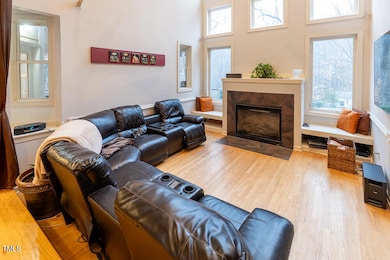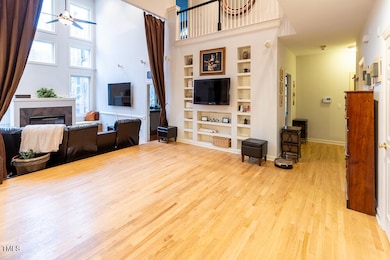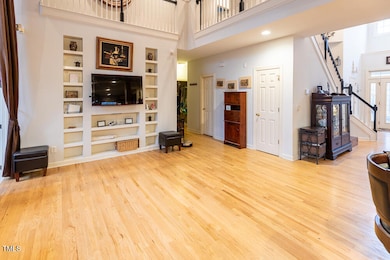
5240 Indigo Moon Way Raleigh, NC 27613
Estimated payment $5,400/month
Highlights
- Filtered Pool
- Finished Room Over Garage
- Open Floorplan
- Pine Hollow Middle School Rated A
- Two Primary Bedrooms
- Deck
About This Home
Mountain-Like Retreat in North Raleigh with in-ground salt water pool, multi-tiered deck and wrap around porch. Wonderful home for entertaining with billiard room, dining room, library, & even a speakeasy! Updated kitchen features pantry, granite countertops, farm house sink, double oven and stainless steel appliances. Office area is tucked away for out of sight. Primary suite is nestled away from other bedrooms creating a private oasis! Large shower boasts two shower heads, WIC, soaking tub, and linen closet too. Back bedroom includes balcony overlooking the pool and has a en-suite bath. Other two bedrooms share a hall bath that is freshly painted. Roof 2024. Interior paint 2024 HVAC 2024. Liner of pool replaced in 2020 Salt cell replaced 2024.. Home backs to HOA owned land which extends to the left of the home as well. No city taxes! Close to 540, Brier Creek, restaurants and shopping! ***
Home Details
Home Type
- Single Family
Est. Annual Taxes
- $5,220
Year Built
- Built in 2002
Lot Details
- 0.72 Acre Lot
- Lot Dimensions are 121 x 246 x 14 x 278 x 35 x 92
- Private Entrance
- Gated Home
- Wrought Iron Fence
- Perimeter Fence
- Back Yard Fenced
- Garden
HOA Fees
- $25 Monthly HOA Fees
Parking
- 2 Car Attached Garage
- Finished Room Over Garage
- Parking Accessed On Kitchen Level
- Lighted Parking
- Front Facing Garage
- Garage Door Opener
- Private Driveway
Home Design
- Traditional Architecture
- Block Foundation
- Shingle Roof
- Architectural Shingle Roof
- Fiberglass Roof
Interior Spaces
- 3,505 Sq Ft Home
- 2-Story Property
- Open Floorplan
- Sound System
- Built-In Features
- Bookcases
- Bar Fridge
- Bar
- Crown Molding
- Cathedral Ceiling
- Ceiling Fan
- Recessed Lighting
- Chandelier
- Heatilator
- Self Contained Fireplace Unit Or Insert
- Fireplace With Glass Doors
- Fireplace Features Blower Fan
- Gas Log Fireplace
- Double Pane Windows
- ENERGY STAR Qualified Windows
- Insulated Windows
- Tinted Windows
- Blinds
- Bay Window
- Wood Frame Window
- Window Screens
- Entrance Foyer
- Family Room with Fireplace
- L-Shaped Dining Room
- Home Office
- Library
- Screened Porch
- Storage
- Smart Thermostat
Kitchen
- Eat-In Kitchen
- Built-In Self-Cleaning Double Convection Oven
- Built-In Gas Oven
- Built-In Gas Range
- Down Draft Cooktop
- Microwave
- ENERGY STAR Qualified Refrigerator
- Ice Maker
- ENERGY STAR Qualified Dishwasher
- Stainless Steel Appliances
- Kitchen Island
- Granite Countertops
- Disposal
Flooring
- Engineered Wood
- Painted or Stained Flooring
- Carpet
- Laminate
- Slate Flooring
- Ceramic Tile
Bedrooms and Bathrooms
- 4 Bedrooms
- Double Master Bedroom
- Walk-In Closet
- Private Water Closet
- Separate Shower in Primary Bathroom
- Walk-in Shower
Laundry
- Laundry Room
- Laundry on lower level
- ENERGY STAR Qualified Dryer
- Washer and Dryer
- ENERGY STAR Qualified Washer
Attic
- Attic Floors
- Pull Down Stairs to Attic
Basement
- Walk-Up Access
- Exterior Basement Entry
- Dirt Floor
- Crawl Space
- Basement Storage
Eco-Friendly Details
- Energy-Efficient HVAC
- Energy-Efficient Thermostat
- Smart Irrigation
Pool
- Filtered Pool
- Heated In Ground Pool
- Outdoor Pool
- Saltwater Pool
- Vinyl Pool
- Waterfall Pool Feature
- Fence Around Pool
- Outdoor Shower
- ENERGY STAR Qualified Pool Pump
Outdoor Features
- Balcony
- Deck
- Patio
- Terrace
- Fire Pit
- Outdoor Storage
- Outdoor Gas Grill
- Rain Gutters
Schools
- Barton Pond Elementary School
- Pine Hollow Middle School
- Leesville Road High School
Utilities
- ENERGY STAR Qualified Air Conditioning
- Forced Air Heating and Cooling System
- Heating System Uses Natural Gas
- Heat Pump System
- Underground Utilities
- Natural Gas Connected
- Gas Water Heater
- Community Sewer or Septic
- Cable TV Available
Listing and Financial Details
- Assessor Parcel Number 0779924272
Community Details
Overview
- Towne Properties Association, Phone Number (984) 220-9688
- Bartons Creek Enclave Subdivision
- Maintained Community
Security
- Resident Manager or Management On Site
Map
Home Values in the Area
Average Home Value in this Area
Tax History
| Year | Tax Paid | Tax Assessment Tax Assessment Total Assessment is a certain percentage of the fair market value that is determined by local assessors to be the total taxable value of land and additions on the property. | Land | Improvement |
|---|---|---|---|---|
| 2024 | $5,220 | $837,328 | $120,000 | $717,328 |
| 2023 | $4,105 | $523,970 | $100,000 | $423,970 |
| 2022 | $3,804 | $523,970 | $100,000 | $423,970 |
| 2021 | $3,702 | $523,970 | $100,000 | $423,970 |
| 2020 | $3,641 | $523,970 | $100,000 | $423,970 |
| 2019 | $3,595 | $437,780 | $110,000 | $327,780 |
| 2018 | $3,305 | $437,780 | $110,000 | $327,780 |
| 2017 | $3,133 | $437,780 | $110,000 | $327,780 |
| 2016 | $3,069 | $437,780 | $110,000 | $327,780 |
| 2015 | -- | $503,459 | $106,000 | $397,459 |
| 2014 | -- | $503,459 | $106,000 | $397,459 |
Property History
| Date | Event | Price | Change | Sq Ft Price |
|---|---|---|---|---|
| 01/11/2025 01/11/25 | For Sale | $885,000 | -- | $252 / Sq Ft |
Deed History
| Date | Type | Sale Price | Title Company |
|---|---|---|---|
| Interfamily Deed Transfer | -- | Attorney | |
| Warranty Deed | $340,000 | -- |
Mortgage History
| Date | Status | Loan Amount | Loan Type |
|---|---|---|---|
| Open | $345,000 | New Conventional | |
| Closed | $305,798 | New Conventional | |
| Closed | $342,000 | New Conventional | |
| Closed | $358,400 | Unknown | |
| Closed | $358,400 | Unknown | |
| Closed | $344,000 | Unknown | |
| Closed | $36,000 | Credit Line Revolving | |
| Closed | $270,000 | No Value Available |
Similar Homes in Raleigh, NC
Source: Doorify MLS
MLS Number: 10069757
APN: 0779.04-92-4272-000
- 11209 Sedgefield Dr
- 10004 Liana Ln
- 11404 Claybank Place
- 11400 Claybank Place
- 11308 Leesville Rd
- 11404 Leesville Rd
- 12316 Amoretto Way
- 5900 Dunzo Rd
- 5301 Tilford Ln
- 5040 Dawn Piper Dr
- 11113 N Radner Way
- 12325 Inglehurst Dr
- 5513 Edgebury Rd
- 5924 Eaglesfield Dr
- 5915 Eaglesfield Dr
- 7728 Cape Charles Dr
- 11808 Venture Oak Way
- 12124 Warwickshire Park
- 11821 Fairlie Place
- 5548 Roan Mountain Place


