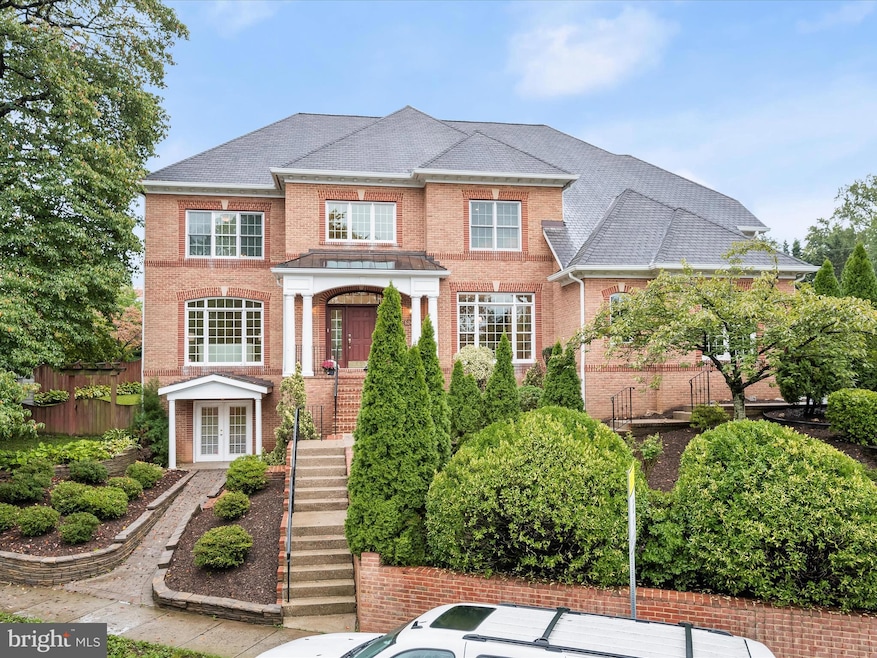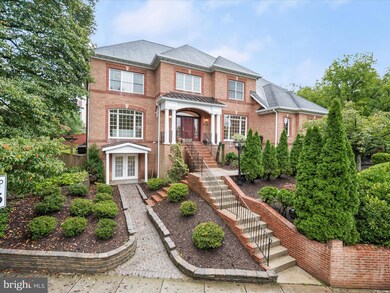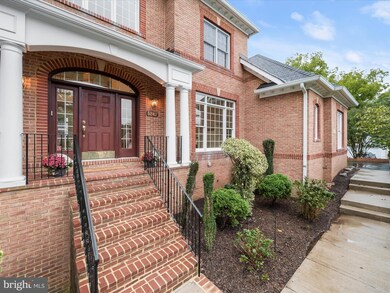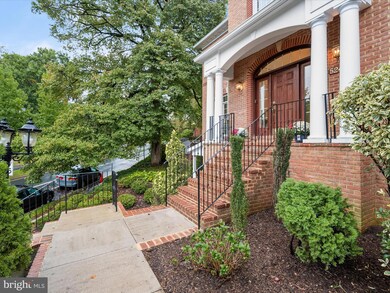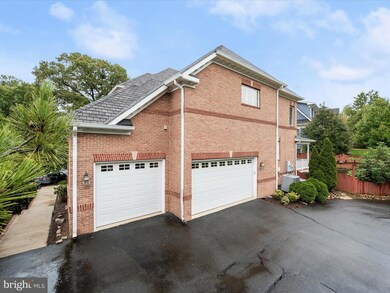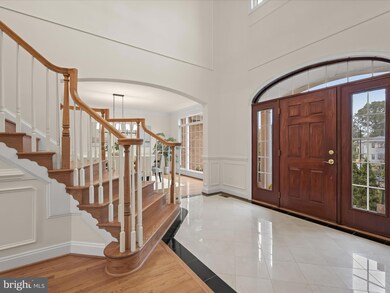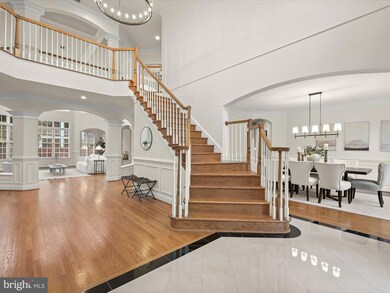
5242 Yorktown Blvd Arlington, VA 22207
Yorktown NeighborhoodHighlights
- Dual Staircase
- Colonial Architecture
- Recreation Room
- Discovery Elementary School Rated A
- Deck
- Cathedral Ceiling
About This Home
As of December 2024Open Sunday October 6th from 1-4PM
Welcome to this exquisite 6BD, 4.5BA, 3 car garage brick colonial built in 2005, offering 7,200 sqft of luxurious living space on a beautifully landscaped .35acre lot. You're greeted by a breathtaking two-story foyer & great room, showcasing elegance & natural light. The 9ft ceilings throughout & two staircases enhance the flow of this expansive home. The eat-in kitchen, complete with a spacious breakfast room with French doors leading out to the gorgeous back porch, is perfect for casual dining & entertaining. A formal dining room & separate living room is perfect for those special occasions, as well as a private office which is an ideal work-from-home environment. Upstairs you'll find a lavish primary suite featuring a separate sitting room with a cozy fireplace, massive walk-in closet & en-suite bathroom designed for relaxation. 3 more spacious bedrooms & 2 additional baths. The finished lower level boasts two additional bedrooms, a full bath, a huge recreation room, & wet bar—perfect for gatherings. **The gas cook-top & kitchen fridge is being replaced.
Located in the heart of N Arlington and walk-able to all three schools: Discovery ES, Williamsburg MS and Yorktown HS pyramid. Also walk-able to the shops, restaurants, parks and two grocery stores.
We are happy to show you the property. You will need to fill out a Property Specific, Buyer Broker Agreement. There is no sign on property.
Home Details
Home Type
- Single Family
Est. Annual Taxes
- $21,659
Year Built
- Built in 2005
Lot Details
- 0.35 Acre Lot
- Corner Lot
- Property is zoned R-10
Parking
- 3 Car Direct Access Garage
- 3 Driveway Spaces
- Parking Storage or Cabinetry
- Side Facing Garage
- Garage Door Opener
- On-Street Parking
Home Design
- Colonial Architecture
- Brick Exterior Construction
- Architectural Shingle Roof
Interior Spaces
- Property has 3 Levels
- Traditional Floor Plan
- Wet Bar
- Dual Staircase
- Chair Railings
- Crown Molding
- Cathedral Ceiling
- Ceiling Fan
- Recessed Lighting
- 4 Fireplaces
- Fireplace Mantel
- Gas Fireplace
- Double Hung Windows
- Casement Windows
- Window Screens
- French Doors
- Insulated Doors
- Family Room Off Kitchen
- Living Room
- Dining Room
- Den
- Recreation Room
- Utility Room
- Home Gym
Kitchen
- Breakfast Room
- Eat-In Kitchen
- Butlers Pantry
- Built-In Double Oven
- Down Draft Cooktop
- Built-In Microwave
- Ice Maker
- Dishwasher
- Kitchen Island
- Disposal
Flooring
- Solid Hardwood
- Partially Carpeted
Bedrooms and Bathrooms
- En-Suite Primary Bedroom
- En-Suite Bathroom
- Walk-In Closet
- Soaking Tub
- Walk-in Shower
Laundry
- Laundry Room
- Laundry on main level
- Dryer
- Washer
Finished Basement
- Basement Fills Entire Space Under The House
- Front Basement Entry
- Sump Pump
Outdoor Features
- Deck
- Porch
Schools
- Discovery Elementary School
- Williamsburg Middle School
- Yorktown High School
Utilities
- Forced Air Heating and Cooling System
- Natural Gas Water Heater
Community Details
- No Home Owners Association
- Country Club Subdivision
Listing and Financial Details
- Tax Lot 2
- Assessor Parcel Number 02-038-001
Map
Home Values in the Area
Average Home Value in this Area
Property History
| Date | Event | Price | Change | Sq Ft Price |
|---|---|---|---|---|
| 12/02/2024 12/02/24 | Sold | $1,950,000 | -7.1% | $286 / Sq Ft |
| 09/28/2024 09/28/24 | For Sale | $2,099,999 | -- | $308 / Sq Ft |
Tax History
| Year | Tax Paid | Tax Assessment Tax Assessment Total Assessment is a certain percentage of the fair market value that is determined by local assessors to be the total taxable value of land and additions on the property. | Land | Improvement |
|---|---|---|---|---|
| 2024 | $21,659 | $2,096,700 | $929,200 | $1,167,500 |
| 2023 | $20,125 | $1,953,900 | $889,200 | $1,064,700 |
| 2022 | $19,823 | $1,924,600 | $844,200 | $1,080,400 |
| 2021 | $18,276 | $1,774,400 | $766,000 | $1,008,400 |
| 2020 | $17,689 | $1,724,100 | $726,000 | $998,100 |
| 2019 | $17,649 | $1,720,200 | $701,300 | $1,018,900 |
| 2018 | $16,889 | $1,678,800 | $676,300 | $1,002,500 |
| 2017 | $16,537 | $1,643,800 | $641,300 | $1,002,500 |
| 2016 | $15,804 | $1,594,800 | $592,300 | $1,002,500 |
| 2015 | $15,936 | $1,600,000 | $566,500 | $1,033,500 |
| 2014 | $15,887 | $1,595,100 | $509,900 | $1,085,200 |
Mortgage History
| Date | Status | Loan Amount | Loan Type |
|---|---|---|---|
| Open | $1,560,000 | New Conventional | |
| Closed | $1,560,000 | New Conventional |
Deed History
| Date | Type | Sale Price | Title Company |
|---|---|---|---|
| Deed | $1,950,000 | Commonwealth Land Title | |
| Deed | $1,950,000 | Commonwealth Land Title | |
| Deed | $1,600,000 | None Available | |
| Warranty Deed | $1,350,000 | -- | |
| Deed | $610,000 | -- |
About the Listing Agent

Michelle Sagatov has built her real estate business working in all price ranges and has continuously been recognized as a Top Residential Real Estate Producer by Washingtonian Magazine from 2015 -2024 by sales volume. Northern Virginia Association of Realtors has also recognized her as a Multi-Million Dollar Club Member and Top Producer for the last 15 years. Michelle was recognized by REAL TRENDS among the Top 100 Agents in Virginia from 2019 to the present and ranked 17 in Virginia in 2021 &
Michelle's Other Listings
Source: Bright MLS
MLS Number: VAAR2048890
APN: 02-038-001
- 5225 Little Falls Rd
- 2929 N Greencastle St
- 2920 N Edison St
- 3118 N Harrison St
- 2813 N Kensington St
- 5400 27th Rd N
- 5301 26th St N
- 5413 Williamsburg Blvd
- 2708 N Kensington St
- 3415 N Edison St
- 3102 N Dinwiddie St
- 5612 Williamsburg Blvd
- 5206 26th St N
- 2512 N Harrison St
- 2933 N Nottingham St
- 2951 N Nottingham St
- 2605 N Lexington St
- 2622 N Lexington St
- 4955 Old Dominion Dr
- 3667 N Harrison St
