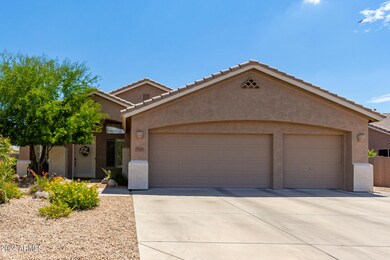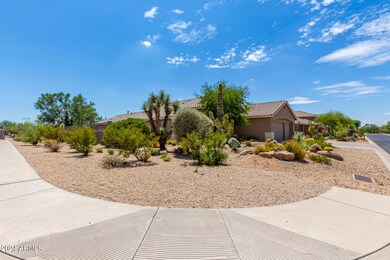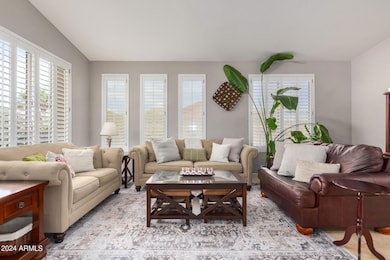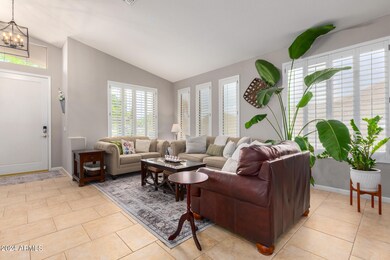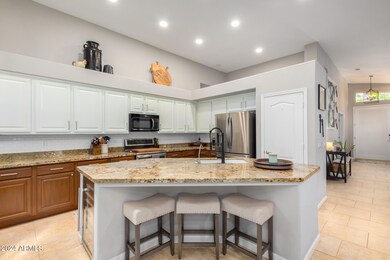
5243 E Thunder Hawk Rd Cave Creek, AZ 85331
Desert View NeighborhoodHighlights
- Guest House
- Heated Pool
- Gated Community
- Black Mountain Elementary School Rated A-
- RV Gated
- Mountain View
About This Home
As of November 2024Gorgeous corner lot home in Cave Creek! This beauty flaunts an enchanting desert front yard, a 3-car garage, an RV gate, and an inviting front porch. Entertain guests in the well-sized living room filled with abundant natural light. With its vaulted ceilings, plantation shutters, chic light fixtures, trending palette, and tile flooring, this gem exudes elegance. Continue onto the great room enhanced with an entertainment niche, a warm fireplace, a bay window, and backyard access. The gourmet kitchen is fully equipped with a wine cooler, granite counters, recessed lighting, a handy pantry, two-tone cabinetry, and an island with a breakfast bar. Double doors reveal a grand main suite, highlighting private backyard access, an immaculate bathroom, and a walk-in closet. You'll love the generous guest's house, complete with sizable living areas divided by a two-way fireplace, a kitchenette, a bedroom, and a bathroom with a walk-in closet. Enjoy alfresco dining under the covered patio in the perfectly sized backyard, overlooking dreamy mountain views! The jewel of this outdoor space is the refreshing pool, which is great for year-round entertainment. Hurry! Your paradise awaits!
Home Details
Home Type
- Single Family
Est. Annual Taxes
- $3,403
Year Built
- Built in 1999
Lot Details
- 0.28 Acre Lot
- Desert faces the front and back of the property
- Wrought Iron Fence
- Block Wall Fence
- Corner Lot
- Front and Back Yard Sprinklers
- Sprinklers on Timer
HOA Fees
- $104 Monthly HOA Fees
Parking
- 3 Car Direct Access Garage
- Garage Door Opener
- RV Gated
Home Design
- Wood Frame Construction
- Tile Roof
- Stucco
Interior Spaces
- 3,296 Sq Ft Home
- 1-Story Property
- Vaulted Ceiling
- Ceiling Fan
- Two Way Fireplace
- Gas Fireplace
- Double Pane Windows
- Low Emissivity Windows
- Vinyl Clad Windows
- Solar Screens
- Family Room with Fireplace
- 2 Fireplaces
- Mountain Views
Kitchen
- Eat-In Kitchen
- Breakfast Bar
- Built-In Microwave
- Kitchen Island
- Granite Countertops
Flooring
- Wood
- Stone
- Tile
Bedrooms and Bathrooms
- 5 Bedrooms
- Primary Bathroom is a Full Bathroom
- 3.5 Bathrooms
- Dual Vanity Sinks in Primary Bathroom
- Hydromassage or Jetted Bathtub
- Bathtub With Separate Shower Stall
Outdoor Features
- Heated Pool
- Covered patio or porch
Schools
- Black Mountain Elementary School
- Sonoran Trails Middle School
- Cactus Shadows High School
Utilities
- Refrigerated Cooling System
- Heating Available
- Water Filtration System
- High Speed Internet
- Cable TV Available
Additional Features
- No Interior Steps
- Guest House
Listing and Financial Details
- Tax Lot 1
- Assessor Parcel Number 211-37-292
Community Details
Overview
- Association fees include insurance, ground maintenance, street maintenance
- Planned Development Association, Phone Number (623) 877-1396
- Built by SHEA HOMES
- Colina Del Norte Subdivision
Recreation
- Bike Trail
Security
- Gated Community
Map
Home Values in the Area
Average Home Value in this Area
Property History
| Date | Event | Price | Change | Sq Ft Price |
|---|---|---|---|---|
| 11/21/2024 11/21/24 | Sold | $1,040,000 | -2.3% | $316 / Sq Ft |
| 09/27/2024 09/27/24 | Price Changed | $1,065,000 | -0.9% | $323 / Sq Ft |
| 08/30/2024 08/30/24 | Price Changed | $1,075,000 | -2.3% | $326 / Sq Ft |
| 08/09/2024 08/09/24 | For Sale | $1,100,000 | +37.5% | $334 / Sq Ft |
| 04/30/2021 04/30/21 | Sold | $800,000 | 0.0% | $243 / Sq Ft |
| 03/25/2021 03/25/21 | For Sale | $800,000 | +53.0% | $243 / Sq Ft |
| 03/10/2017 03/10/17 | Sold | $523,000 | +0.8% | $159 / Sq Ft |
| 01/30/2017 01/30/17 | Pending | -- | -- | -- |
| 01/24/2017 01/24/17 | For Sale | $519,000 | -- | $157 / Sq Ft |
Tax History
| Year | Tax Paid | Tax Assessment Tax Assessment Total Assessment is a certain percentage of the fair market value that is determined by local assessors to be the total taxable value of land and additions on the property. | Land | Improvement |
|---|---|---|---|---|
| 2025 | $3,551 | $61,615 | -- | -- |
| 2024 | $3,403 | $58,681 | -- | -- |
| 2023 | $3,403 | $70,510 | $14,100 | $56,410 |
| 2022 | $3,309 | $56,500 | $11,300 | $45,200 |
| 2021 | $3,526 | $52,920 | $10,580 | $42,340 |
| 2020 | $3,445 | $48,500 | $9,700 | $38,800 |
| 2019 | $3,323 | $48,420 | $9,680 | $38,740 |
| 2018 | $3,193 | $47,360 | $9,470 | $37,890 |
| 2017 | $3,075 | $46,330 | $9,260 | $37,070 |
| 2016 | $3,025 | $45,810 | $9,160 | $36,650 |
| 2015 | $2,735 | $43,900 | $8,780 | $35,120 |
Mortgage History
| Date | Status | Loan Amount | Loan Type |
|---|---|---|---|
| Open | $802,650 | New Conventional | |
| Closed | $802,650 | New Conventional | |
| Previous Owner | $164,800 | Credit Line Revolving | |
| Previous Owner | $171,670 | New Conventional | |
| Previous Owner | $548,250 | New Conventional | |
| Previous Owner | $171,670 | Credit Line Revolving | |
| Previous Owner | $51,500 | Credit Line Revolving | |
| Previous Owner | $334,180 | New Conventional | |
| Previous Owner | $125,000 | Credit Line Revolving | |
| Previous Owner | $250,000 | New Conventional |
Deed History
| Date | Type | Sale Price | Title Company |
|---|---|---|---|
| Warranty Deed | $1,040,000 | Magnus Title Agency | |
| Warranty Deed | $1,040,000 | Magnus Title Agency | |
| Warranty Deed | $800,000 | Security Title Agency | |
| Cash Sale Deed | $523,000 | First American Title Ins Co | |
| Warranty Deed | $500,000 | Title Partners Of Phoenix Ll | |
| Cash Sale Deed | $235,159 | First American Title | |
| Warranty Deed | -- | First American Title |
Similar Homes in Cave Creek, AZ
Source: Arizona Regional Multiple Listing Service (ARMLS)
MLS Number: 6740375
APN: 211-37-292
- 5221 E Thunder Hawk Rd
- 5215 E Thunder Hawk Rd
- 5323 E Thunder Hawk Rd
- 5209 E Sierra Sunset Trail
- 31847 N 53rd St
- 5506 E Calle de Las Estrellas
- 5037 E Sleepy Ranch Rd
- 5525 E Dusty Wren Dr
- 5045 E Calle Del Sol
- 5537 E Dusty Wren Dr
- 5544 E Dusty Wren Dr
- 5140 E Desert Forest Trail
- 5210 E Calle de Baca
- 5100 E Rancho Paloma Dr Unit 2078
- 5100 E Rancho Paloma Dr Unit 1044
- 5100 E Rancho Paloma Dr Unit 1046
- 5100 E Rancho Paloma Dr Unit 2061
- 4979 E Cll de Los Arboles
- 32716 N 50th St
- 5626 E Sleepy Ranch Rd

