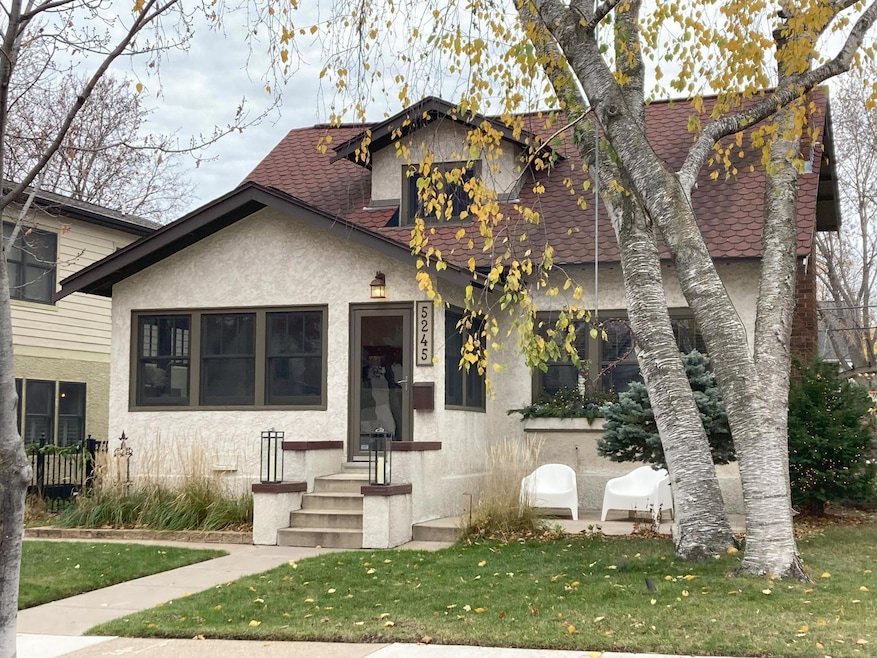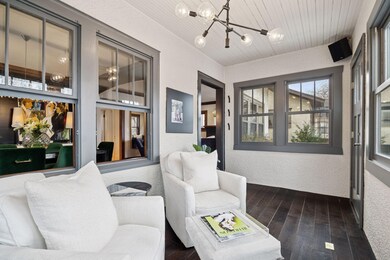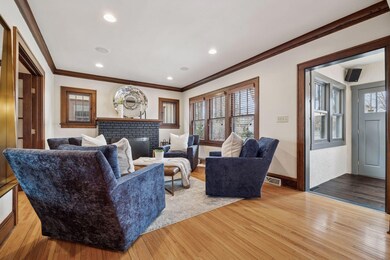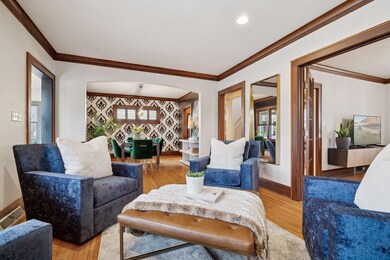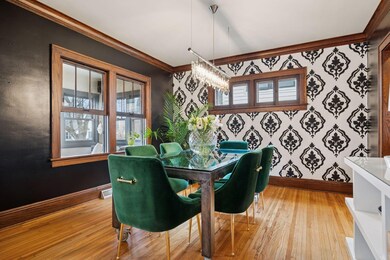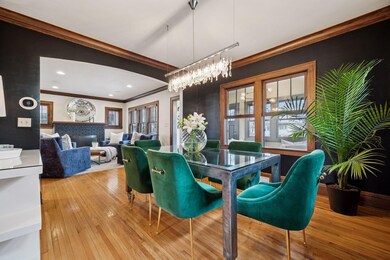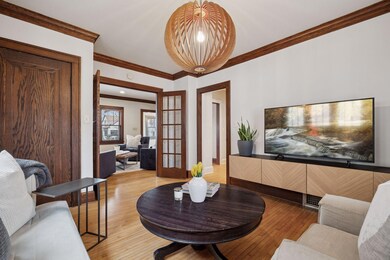
5245 Beard Ave S Minneapolis, MN 55410
Fulton NeighborhoodEstimated payment $4,928/month
Highlights
- No HOA
- Play Room
- Stainless Steel Appliances
- Lake Harriet Upper School Rated A-
- Double Oven
- The kitchen features windows
About This Home
Picture perfect, completely remodeled Craftsman bungalow in desirable Fulton neighborhood of SW Mpls. This exquisite 4 bed/4 bath home features a 3-car garage, and showcases an impressive blend of original craftsmanship and modern design elements. The home's natural woodwork, hardwood floors, and original fireplace shine, while dazzling light fixtures and a flowing layout cater to the needs of today's busy urbanites. Beautifully designed front porch/sunroom, w/ walls of windows and heated floors, enhance the architectural aesthetic w/ French doors leading to a main floor bedroom or flex room. Updated kitchen with quartz countertops, cherry cabinetry and double wall ovens, separate range and micro. Upper level with wood floors, two bedrooms + two full baths, including luxury primary suite with Travertine bath, separate spa tub and shower. A bathroom on each floor for convenience, (3 with heated floors) plus built-in sound system in whole house. Finished lower level with recessed lighting, built-ins, and spacious guest bedroom with walk-thru bathroom, laundry and ample storage spaces. Rear balcony and patio to overlook the gorgeous landscaping and lush perennial gardens. Walk to dinner at 50th & France shops and restaurants, nearby parks, Lake Harriet and Minnehaha Creek trail. Zoned for Lake Harriet Elem/Anthony Middle and Southwest High Schools.
Home Details
Home Type
- Single Family
Est. Annual Taxes
- $7,232
Year Built
- Built in 1925
Lot Details
- 5,227 Sq Ft Lot
- Lot Dimensions are 40x127
- Partially Fenced Property
- Few Trees
Parking
- 3 Car Garage
- Garage Door Opener
Interior Spaces
- 1.5-Story Property
- Wood Burning Fireplace
- Brick Fireplace
- Family Room
- Living Room with Fireplace
- Dining Room
- Play Room
Kitchen
- Double Oven
- Cooktop
- Microwave
- Dishwasher
- Stainless Steel Appliances
- Disposal
- The kitchen features windows
Bedrooms and Bathrooms
- 4 Bedrooms
- Walk-In Closet
Laundry
- Dryer
- Washer
Finished Basement
- Basement Fills Entire Space Under The House
- Natural lighting in basement
Outdoor Features
- Patio
- Front Porch
Utilities
- Forced Air Heating and Cooling System
- Humidifier
Community Details
- No Home Owners Association
Listing and Financial Details
- Assessor Parcel Number 1702824340100
Map
Home Values in the Area
Average Home Value in this Area
Tax History
| Year | Tax Paid | Tax Assessment Tax Assessment Total Assessment is a certain percentage of the fair market value that is determined by local assessors to be the total taxable value of land and additions on the property. | Land | Improvement |
|---|---|---|---|---|
| 2023 | $7,232 | $545,000 | $265,000 | $280,000 |
| 2022 | $6,527 | $518,000 | $220,000 | $298,000 |
| 2021 | $6,214 | $471,000 | $178,000 | $293,000 |
| 2020 | $6,729 | $464,000 | $163,800 | $300,200 |
| 2019 | $6,930 | $464,000 | $163,800 | $300,200 |
| 2018 | $6,164 | $464,000 | $163,800 | $300,200 |
| 2017 | $5,975 | $390,000 | $148,900 | $241,100 |
| 2016 | $6,165 | $390,000 | $148,900 | $241,100 |
| 2015 | $6,466 | $390,000 | $148,900 | $241,100 |
| 2014 | -- | $347,000 | $140,100 | $206,900 |
Property History
| Date | Event | Price | Change | Sq Ft Price |
|---|---|---|---|---|
| 03/19/2025 03/19/25 | Pending | -- | -- | -- |
| 03/12/2025 03/12/25 | Off Market | $774,900 | -- | -- |
| 03/07/2025 03/07/25 | For Sale | $774,900 | -- | $296 / Sq Ft |
Deed History
| Date | Type | Sale Price | Title Company |
|---|---|---|---|
| Warranty Deed | $449,900 | -- | |
| Warranty Deed | $20,527,500 | -- |
Mortgage History
| Date | Status | Loan Amount | Loan Type |
|---|---|---|---|
| Open | $299,000 | Construction | |
| Closed | $264,000 | New Conventional |
Similar Homes in Minneapolis, MN
Source: NorthstarMLS
MLS Number: 6633574
APN: 17-028-24-34-0100
- 5245 Beard Ave S
- 5240 Abbott Ave S
- 5220 Abbott Ave S
- 5220 Chowen Ave S
- 5309 Chowen Ave S
- 5202 Zenith Ave S
- 5124 Drew Ave S
- 5113 Abbott Ave S
- 5329 Ewing Ave S
- 5320 York Ave S
- 5028 Abbott Ave S
- 5042 Drew Ave S
- 5047 Ewing Ave S
- 5015 Zenith Ave S
- 5505 Beard Ct
- 3601 W 55th St
- 3909 W 54th St
- 5231 Washburn Ave S
- 5133 Halifax Ave S
- 4937 Drew Ave S
