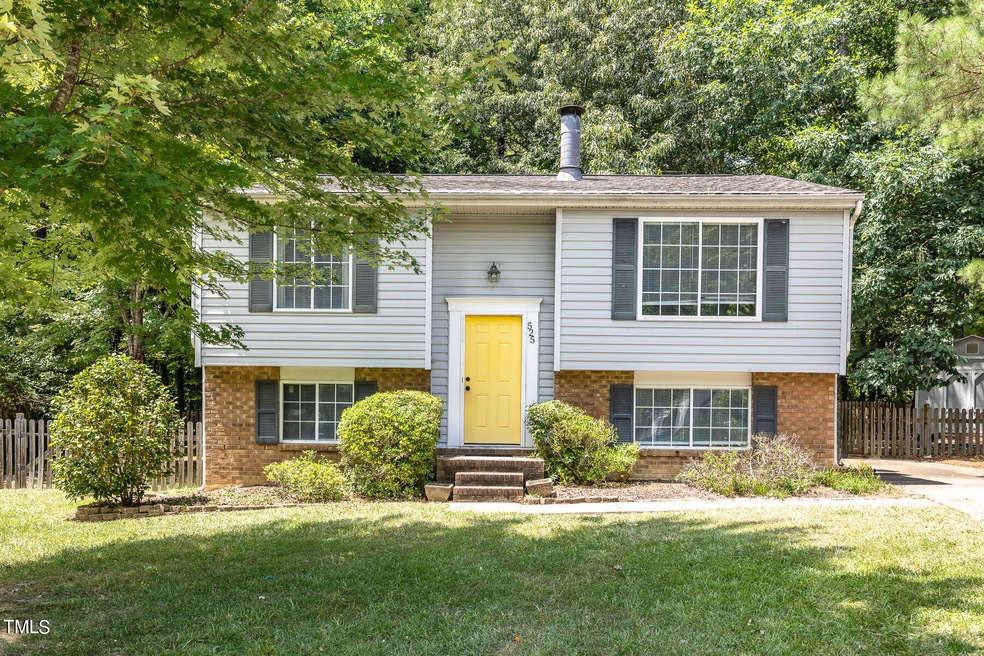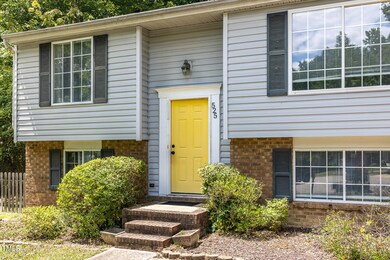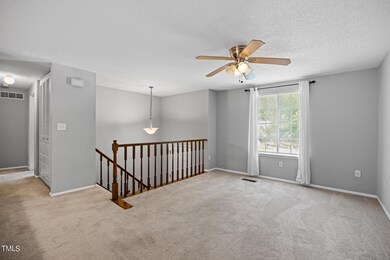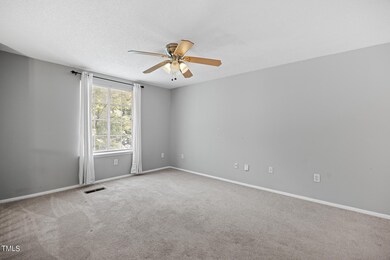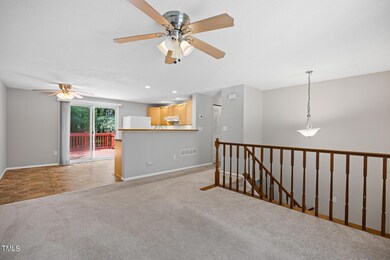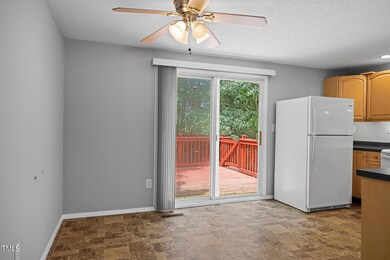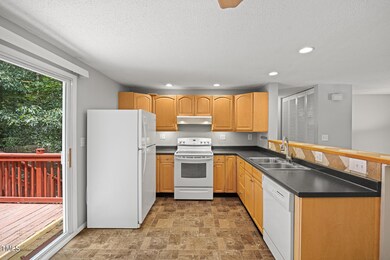
525 Drolmond Dr Raleigh, NC 27615
Highlights
- Deck
- Partially Wooded Lot
- Workshop
- Pleasant Union Elementary School Rated A
- Transitional Architecture
- No HOA
About This Home
As of September 2024Discover incredible value and potential in this spacious 4-bedroom, 2-bathroom split foyer home nestled in the Crown Oaks neighborhood - conveniently located in North Raleigh at the corner of Sawmill and Six Forks Road. Offering privacy and serene surroundings at the end of a cul-de-sac, this property promises a peaceful retreat shaded by mature trees. Upon entry, you're welcomed by a neutral grey palette that compliments the home's cozy ambiance. The upper level features a bright living space with ceiling fans and open kitchen. The primary bedroom upstairs ensures comfort and convenience, while three additional bedrooms offer flexibility for office space or guests. The lower level living room boasts a wood-burning fireplace, ideal for relaxing evenings. Outside, a fenced backyard with a detached shed provides ample storage and potential for gardening or outdoor projects. The large unfinished basement storage space is equipped with a newer sump pump and ideal for workshop needs. Conveniently located just 10 minutes from North Hills, this home offers easy access to shopping, dining, and entertainment. With HVAC updated in 2018, this property presents an exceptional opportunity for those seeking a well-located home with room to personalize with a little TLC. Don't miss out on this chance to make your mark in one of Raleigh's most sought-after neighborhoods!
Home Details
Home Type
- Single Family
Est. Annual Taxes
- $2,094
Year Built
- Built in 1984
Lot Details
- 8,276 Sq Ft Lot
- Cul-De-Sac
- Wood Fence
- Level Lot
- Partially Wooded Lot
- Landscaped with Trees
- Back Yard Fenced
Home Design
- Transitional Architecture
- Traditional Architecture
- Brick Exterior Construction
- Shingle Roof
- Vinyl Siding
- Radon Mitigation System
Interior Spaces
- 1,470 Sq Ft Home
- 1-Story Property
- Ceiling Fan
- Recessed Lighting
- Family Room
- Living Room
- Dining Room
Kitchen
- Eat-In Kitchen
- Electric Range
- Dishwasher
Flooring
- Carpet
- Laminate
- Vinyl
Bedrooms and Bathrooms
- 4 Bedrooms
- 2 Full Bathrooms
- Bathtub with Shower
Partially Finished Basement
- Workshop
- Basement Storage
- Natural lighting in basement
Parking
- 4 Parking Spaces
- Private Driveway
- 4 Open Parking Spaces
Outdoor Features
- Deck
- Rain Gutters
Schools
- Pleasant Union Elementary School
- West Millbrook Middle School
- Sanderson High School
Utilities
- Forced Air Heating and Cooling System
- Electric Water Heater
Community Details
- No Home Owners Association
- Crown Oaks Subdivision
Listing and Financial Details
- Assessor Parcel Number 1707676986
Map
Home Values in the Area
Average Home Value in this Area
Property History
| Date | Event | Price | Change | Sq Ft Price |
|---|---|---|---|---|
| 09/30/2024 09/30/24 | Sold | $345,000 | -1.4% | $235 / Sq Ft |
| 08/29/2024 08/29/24 | Pending | -- | -- | -- |
| 08/27/2024 08/27/24 | Price Changed | $350,000 | -4.1% | $238 / Sq Ft |
| 08/05/2024 08/05/24 | Price Changed | $365,000 | -2.7% | $248 / Sq Ft |
| 07/24/2024 07/24/24 | For Sale | $375,000 | 0.0% | $255 / Sq Ft |
| 07/01/2024 07/01/24 | Pending | -- | -- | -- |
| 06/21/2024 06/21/24 | For Sale | $375,000 | -- | $255 / Sq Ft |
Tax History
| Year | Tax Paid | Tax Assessment Tax Assessment Total Assessment is a certain percentage of the fair market value that is determined by local assessors to be the total taxable value of land and additions on the property. | Land | Improvement |
|---|---|---|---|---|
| 2024 | $3,088 | $353,242 | $190,000 | $163,242 |
| 2023 | $2,095 | $190,358 | $70,000 | $120,358 |
| 2022 | $1,947 | $190,358 | $70,000 | $120,358 |
| 2021 | $1,872 | $190,358 | $70,000 | $120,358 |
| 2020 | $1,838 | $190,358 | $70,000 | $120,358 |
| 2019 | $1,975 | $168,705 | $60,000 | $108,705 |
| 2018 | $1,863 | $168,705 | $60,000 | $108,705 |
| 2017 | $1,775 | $168,705 | $60,000 | $108,705 |
| 2016 | $1,739 | $168,705 | $60,000 | $108,705 |
| 2015 | $1,613 | $153,883 | $50,000 | $103,883 |
| 2014 | -- | $153,883 | $50,000 | $103,883 |
Mortgage History
| Date | Status | Loan Amount | Loan Type |
|---|---|---|---|
| Open | $140,000 | Future Advance Clause Open End Mortgage | |
| Previous Owner | $155,000 | New Conventional | |
| Previous Owner | $146,168 | New Conventional | |
| Previous Owner | $108,900 | Unknown | |
| Previous Owner | $102,000 | Unknown | |
| Previous Owner | $26,000 | Credit Line Revolving | |
| Previous Owner | $95,200 | No Value Available | |
| Closed | $23,800 | No Value Available |
Deed History
| Date | Type | Sale Price | Title Company |
|---|---|---|---|
| Warranty Deed | $250,000 | None Available | |
| Warranty Deed | $175,000 | None Available | |
| Warranty Deed | $160,000 | None Available | |
| Warranty Deed | $119,000 | -- |
Similar Homes in Raleigh, NC
Source: Doorify MLS
MLS Number: 10037121
APN: 1707.07-67-6986-000
- 313 Crown Oaks Dr
- 8000 Old Deer Trail
- 7746 Kingsberry Ct Unit 213A
- 7429 Ashbury Ct
- 7739 Kelley Ct Unit 316
- 7727 Ohmann Ct
- 7383 Sandy Creek Dr
- 8310 Wycombe Ln
- 8325 Wycombe Ln
- 7715 Bernadette Ln Unit 321D
- 7305 Sandy Creek Dr Unit O4
- 109 Yorkchester Way
- 7317 Sandy Creek Dr
- 42 Renwick Ct
- 7205 Sandy Creek Dr Unit H2
- 8305 Society Place
- 8304 Circlewood Ct
- 7725 Longstreet Dr
- 748 Weathergreen Dr
- 8805 Mourning Dove Rd
