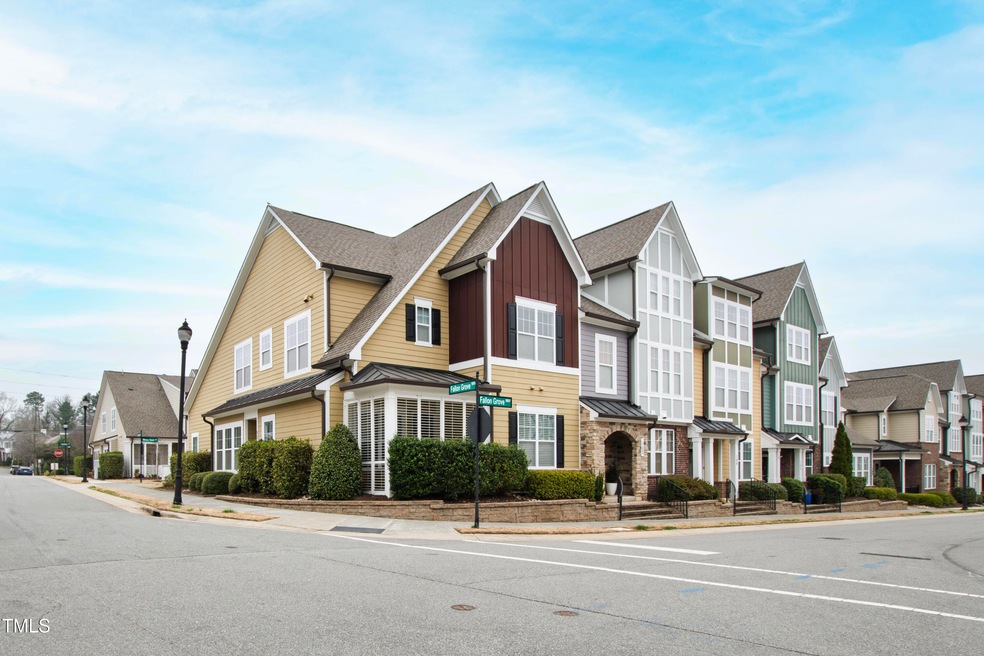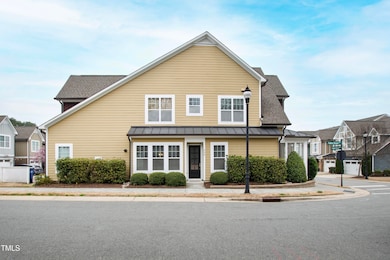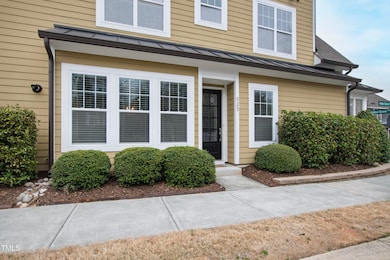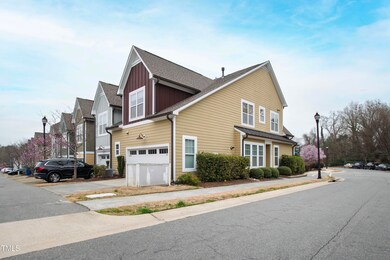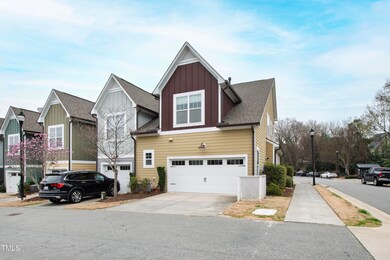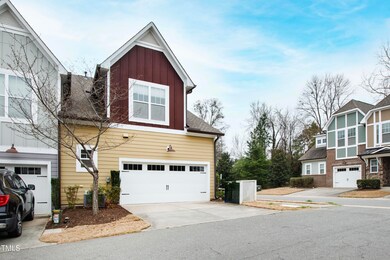
525 Fallon Grove Way Raleigh, NC 27608
Estimated payment $5,319/month
Highlights
- Traditional Architecture
- Wood Flooring
- Loft
- Joyner Elementary School Rated A-
- Main Floor Primary Bedroom
- Corner Lot
About This Home
Welcome to this stunning end-unit townhome in the highly sought-after Grove at Fallon Park. Featuring beautiful hardwood floors throughout the main level, this home offers a spacious and thoughtfully designed layout. The main level primary suite includes a generous walk-in closet and a luxurious ensuite bath, creating a perfect retreat. Upstairs, you'll find three additional bedrooms and a versatile loft space ideal for an office, playroom, or second living area. A screened porch offers the ability to relax and unwind. The main-level garage provides convenience and ample storage. Enjoy the best of Raleigh living with a location just minutes from downtown, Five Points, coffee shops, restaurants, and easy access to the greenway for outdoor activities. This low-maintenance home blends comfort, style, and location—truly a rare find in an ideal community.
Townhouse Details
Home Type
- Townhome
Est. Annual Taxes
- $6,072
Year Built
- Built in 2015
Lot Details
- 2,614 Sq Ft Lot
- 1 Common Wall
- Level Lot
HOA Fees
- $208 Monthly HOA Fees
Parking
- 2 Car Attached Garage
- Parking Accessed On Kitchen Level
- Lighted Parking
- Rear-Facing Garage
- Garage Door Opener
- Private Driveway
- 1 Open Parking Space
Home Design
- Condominium
- Traditional Architecture
- Asphalt Roof
- Concrete Perimeter Foundation
- HardiePlank Type
Interior Spaces
- 2,498 Sq Ft Home
- 2-Story Property
- Crown Molding
- Smooth Ceilings
- Ceiling Fan
- Recessed Lighting
- Chandelier
- Gas Log Fireplace
- Blinds
- Entrance Foyer
- Living Room with Fireplace
- Combination Kitchen and Dining Room
- Loft
- Screened Porch
- Neighborhood Views
Kitchen
- Eat-In Kitchen
- Electric Range
- Free-Standing Range
- Microwave
- Dishwasher
- Stainless Steel Appliances
- Granite Countertops
Flooring
- Wood
- Carpet
- Tile
Bedrooms and Bathrooms
- 4 Bedrooms
- Primary Bedroom on Main
- Walk-In Closet
- Separate Shower in Primary Bathroom
- Walk-in Shower
Laundry
- Laundry Room
- Laundry on main level
- Washer and Dryer
Schools
- Joyner Elementary School
- Oberlin Middle School
- Broughton High School
Utilities
- Forced Air Heating and Cooling System
- Natural Gas Connected
- Phone Available
- Cable TV Available
Additional Features
- Rain Gutters
- Suburban Location
Community Details
- Association fees include insurance, ground maintenance, maintenance structure
- The Grove At Fallon Park Association, Phone Number (919) 788-9911
- The Grove At Fallon Park Subdivision
- Maintained Community
- Community Parking
Listing and Financial Details
- Assessor Parcel Number 1705900814
Map
Home Values in the Area
Average Home Value in this Area
Tax History
| Year | Tax Paid | Tax Assessment Tax Assessment Total Assessment is a certain percentage of the fair market value that is determined by local assessors to be the total taxable value of land and additions on the property. | Land | Improvement |
|---|---|---|---|---|
| 2024 | $6,072 | $696,811 | $210,000 | $486,811 |
| 2023 | $5,501 | $502,872 | $132,000 | $370,872 |
| 2022 | $5,112 | $502,872 | $132,000 | $370,872 |
| 2021 | $4,913 | $502,872 | $132,000 | $370,872 |
| 2020 | $4,469 | $502,872 | $132,000 | $370,872 |
| 2019 | $3,979 | $341,617 | $126,000 | $215,617 |
| 2018 | $3,079 | $434,024 | $126,000 | $308,024 |
| 2017 | $2,132 | $434,024 | $126,000 | $308,024 |
| 2016 | $4,442 | $126,000 | $126,000 | $0 |
| 2015 | $911 | $88,000 | $88,000 | $0 |
Property History
| Date | Event | Price | Change | Sq Ft Price |
|---|---|---|---|---|
| 04/08/2025 04/08/25 | Price Changed | $825,000 | -2.9% | $330 / Sq Ft |
| 03/21/2025 03/21/25 | For Sale | $849,900 | -- | $340 / Sq Ft |
Deed History
| Date | Type | Sale Price | Title Company |
|---|---|---|---|
| Interfamily Deed Transfer | -- | None Available | |
| Warranty Deed | $440,000 | None Available |
Mortgage History
| Date | Status | Loan Amount | Loan Type |
|---|---|---|---|
| Open | $119,000 | Credit Line Revolving | |
| Open | $383,500 | New Conventional | |
| Closed | $387,500 | New Conventional | |
| Closed | $387,500 | New Conventional | |
| Closed | $25,000 | Commercial | |
| Closed | $417,000 | New Conventional |
Similar Homes in Raleigh, NC
Source: Doorify MLS
MLS Number: 10083754
APN: 1705.20-90-0814-000
- 525 Peebles St
- 616 Fallon Grove Way
- 809 Wayne Dr
- 2436 Noble Rd
- 2302 Bernard St Unit 2302
- 2119 Brewer St
- 543 Guilford Cir
- 604 Mills St
- 2706 Mcneil St
- 605 Highpark Ln
- 2522 Medway Dr
- 2419 Medway Dr
- 2705 Royster St
- 2008 Reaves Dr
- 2605 Hazelwood Dr
- 301 Georgetown Rd
- 1610 Carson St
- 627 Georgetown Rd
- 209 E Whitaker Mill Rd
- 310 Georgetown Rd
