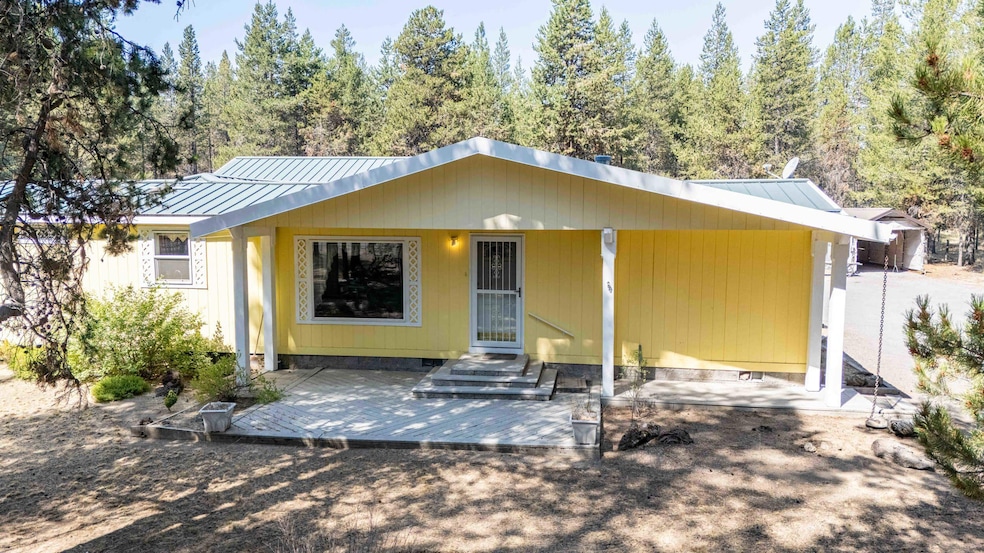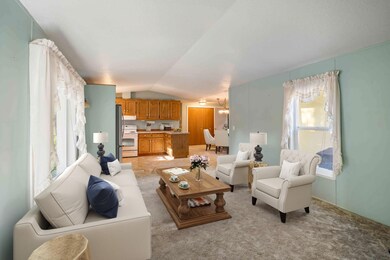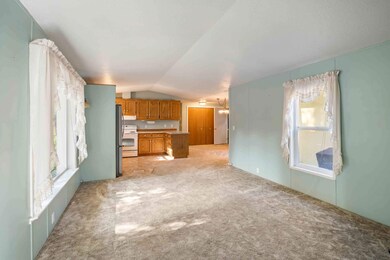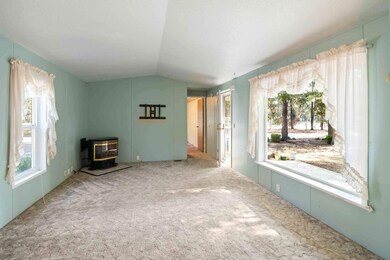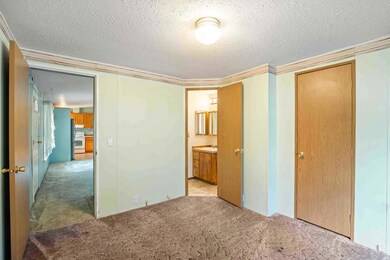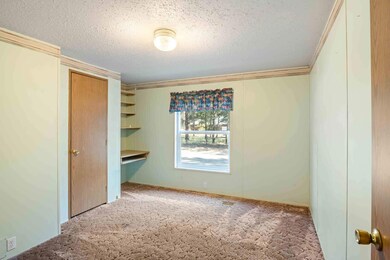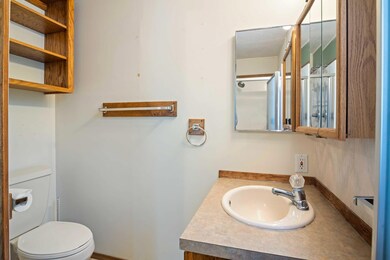
52675 Center Dr La Pine, OR 97739
Highlights
- RV Access or Parking
- Outdoor Water Feature
- Neighborhood Views
- Traditional Architecture
- No HOA
- 1 Car Attached Garage
About This Home
As of November 2024Welcome to your charming oasis on one acre! This cozy 3 bedroom, 2 bathroom single-wide manufactured home includes an attached garage and a host of delightful features. Step outside to discover a tranquil water feature, inviting garden beds, and ample storage space on the property. Embrace the convenience of a canning cellar, perfect for preserving your harvest. Whether you're seeking a peaceful escape or a place to cultivate your green thumb, this property offers a unique blend of comfort and functionality. Come home to a serene lifestyle surrounded by natural beauty and endless possibilities!
Last Agent to Sell the Property
Kaitlin Magnante
La Pine Realty License #201251143
Last Buyer's Agent
Owen Burrell
eXp Realty, LLC License #201246456

Property Details
Home Type
- Mobile/Manufactured
Est. Annual Taxes
- $1,449
Year Built
- Built in 1993
Lot Details
- 1.08 Acre Lot
- No Common Walls
- Fenced
- Landscaped
- Front Yard Sprinklers
- Garden
Parking
- 1 Car Attached Garage
- Detached Carport Space
- Workshop in Garage
- Driveway
- RV Access or Parking
Home Design
- Traditional Architecture
- Block Foundation
- Metal Roof
- Modular or Manufactured Materials
Interior Spaces
- 1,188 Sq Ft Home
- 1-Story Property
- Propane Fireplace
- Triple Pane Windows
- Vinyl Clad Windows
- Living Room
- Neighborhood Views
Kitchen
- Oven
- Cooktop
- Dishwasher
Flooring
- Carpet
- Vinyl
Bedrooms and Bathrooms
- 3 Bedrooms
- 2 Full Bathrooms
- Bathtub with Shower
Home Security
- Carbon Monoxide Detectors
- Fire and Smoke Detector
Outdoor Features
- Outdoor Water Feature
- Shed
- Storage Shed
Schools
- Lapine Elementary School
- Lapine Middle School
- Lapine Sr High School
Mobile Home
- Manufactured Home With Land
Utilities
- Forced Air Heating and Cooling System
- Well
- Water Heater
- Septic Tank
- Phone Available
- Cable TV Available
Community Details
- No Home Owners Association
- Anderson Acres Subdivision
Listing and Financial Details
- Tax Lot 6
- Assessor Parcel Number 140923
Map
Home Values in the Area
Average Home Value in this Area
Property History
| Date | Event | Price | Change | Sq Ft Price |
|---|---|---|---|---|
| 11/15/2024 11/15/24 | Sold | $300,000 | -14.0% | $253 / Sq Ft |
| 10/25/2024 10/25/24 | Pending | -- | -- | -- |
| 09/19/2024 09/19/24 | Price Changed | $349,000 | -7.1% | $294 / Sq Ft |
| 08/29/2024 08/29/24 | Price Changed | $375,500 | -2.6% | $316 / Sq Ft |
| 07/31/2024 07/31/24 | For Sale | $385,500 | -- | $324 / Sq Ft |
Similar Homes in La Pine, OR
Source: Southern Oregon MLS
MLS Number: 220187392
- 52655 Center Dr
- 16151 South Dr
- 16051 Leona Ln
- 52465 Deer Field Dr
- 16015 Dyke Rd
- 15879 Ranch Place
- 16120 Burgess Rd
- 16033 Alpine Dr
- 52406 Deer Field Dr
- 15814 Deedon Rd
- 52531 Lost Ponderosa Rd
- 52495 Lost Ponderosa Rd
- 15789 Deedon Rd
- **NO SITUS Deedon Ln Unit 2110000003603
- 15600 Deedon Rd
- 15755 Ranch Place
- 15983 Leslie Dr
- 52319 Parkway Dr
- 15879 Bushberry Ct
- 53018 Tarry Ln
