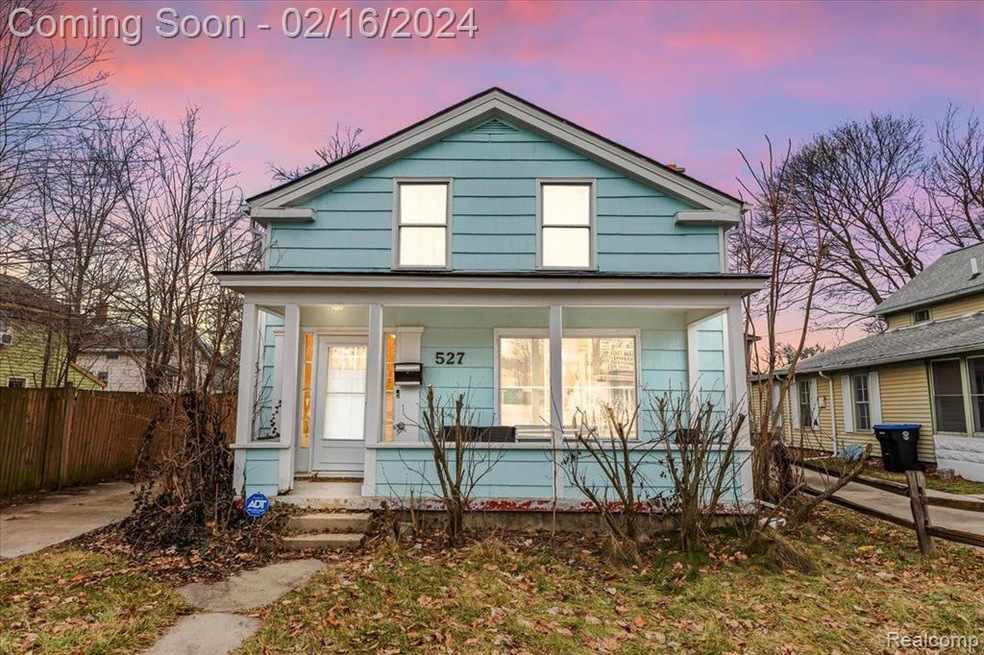
527 N Huron St Ypsilanti, MI 48197
Ypsi Riverside NeighborhoodHighlights
- Cape Cod Architecture
- No HOA
- Porch
- Deck
- 1 Car Detached Garage
- Forced Air Heating and Cooling System
About This Home
As of May 2024WELCOME HOME TO THIS ADORABLE HOME FEATURING 3 BEDROOMS, 1 BATHROOM, LIVING ROOM WITH GREAT NATURAL LIGHTING, LARGE OPEN DINING ROOM, KITCHEN WHICH OFFERS BEAUTIFUL COUNTERTOPS, TONS OF CABINET SPACE, LARGE PANTRY AND COFFEE BAR NOOK, LARGE MASTER BEDROOM UPSTAIRS ALONG WITH ANOTHER BEDROOM AND THE 3RD BEDROOM IS LOCATED ON THE MAIN LEVEL! EXTERIOR FEATURES A SEATED, COVERED FRONT PORCH, 1 CAR DETACHED GARAGE AND DOOR WALL LEADING INTO THE HOUSE FROM THE BACK YARD! **Windows, Roof, Furnace, A/C, Hot Water Tank & Electric Panel all update within the last 4 years** SCHEDULE YOUR PRIVATE TOUR TODAY!
Home Details
Home Type
- Single Family
Year Built
- Built in 1905
Lot Details
- 3,920 Sq Ft Lot
- Lot Dimensions are 43.00 x 100.00
Parking
- 1 Car Detached Garage
Home Design
- Cape Cod Architecture
- Colonial Architecture
- Bungalow
- Shingle Siding
Interior Spaces
- 1,454 Sq Ft Home
- 2-Story Property
- Basement
Kitchen
- Free-Standing Gas Range
- Microwave
Bedrooms and Bathrooms
- 3 Bedrooms
- 1 Full Bathroom
Laundry
- Dryer
- Washer
Outdoor Features
- Deck
- Porch
Location
- Ground Level
Utilities
- Forced Air Heating and Cooling System
- Heating System Uses Natural Gas
Community Details
- No Home Owners Association
- Case & Perrys Sub Subdivision
Listing and Financial Details
- Assessor Parcel Number 111140106010
Map
Home Values in the Area
Average Home Value in this Area
Property History
| Date | Event | Price | Change | Sq Ft Price |
|---|---|---|---|---|
| 05/20/2024 05/20/24 | Sold | $235,000 | -4.1% | $162 / Sq Ft |
| 04/15/2024 04/15/24 | Pending | -- | -- | -- |
| 03/26/2024 03/26/24 | Price Changed | $245,000 | 0.0% | $169 / Sq Ft |
| 03/18/2024 03/18/24 | Price Changed | $245,000 | -2.0% | $169 / Sq Ft |
| 02/16/2024 02/16/24 | For Sale | $250,000 | +22.0% | $172 / Sq Ft |
| 02/04/2022 02/04/22 | Sold | $205,000 | -2.4% | $141 / Sq Ft |
| 02/01/2022 02/01/22 | Pending | -- | -- | -- |
| 11/29/2021 11/29/21 | For Sale | $210,000 | -- | $144 / Sq Ft |
Tax History
| Year | Tax Paid | Tax Assessment Tax Assessment Total Assessment is a certain percentage of the fair market value that is determined by local assessors to be the total taxable value of land and additions on the property. | Land | Improvement |
|---|---|---|---|---|
| 2024 | $5,820 | $95,200 | $0 | $0 |
| 2023 | $5,811 | $96,300 | $0 | $0 |
| 2022 | $3,823 | $87,800 | $0 | $0 |
| 2021 | $3,638 | $78,700 | $0 | $0 |
| 2020 | $3,755 | $73,200 | $0 | $0 |
| 2019 | $3,609 | $65,600 | $65,600 | $0 |
| 2018 | $3,350 | $62,100 | $0 | $0 |
| 2017 | $3,289 | $59,600 | $0 | $0 |
| 2016 | $3,343 | $48,914 | $0 | $0 |
| 2015 | -- | $48,768 | $0 | $0 |
| 2014 | -- | $47,700 | $0 | $0 |
| 2013 | -- | $47,700 | $0 | $0 |
Mortgage History
| Date | Status | Loan Amount | Loan Type |
|---|---|---|---|
| Open | $227,950 | New Conventional | |
| Closed | $227,950 | New Conventional | |
| Previous Owner | $209,715 | VA | |
| Previous Owner | $64,000 | New Conventional | |
| Previous Owner | $49,600 | New Conventional |
Deed History
| Date | Type | Sale Price | Title Company |
|---|---|---|---|
| Warranty Deed | $235,000 | None Listed On Document | |
| Warranty Deed | $235,000 | None Listed On Document | |
| Quit Claim Deed | -- | None Listed On Document | |
| Warranty Deed | $205,000 | Liberty Title | |
| Deed | $62,000 | -- |
Similar Homes in Ypsilanti, MI
Source: Realcomp
MLS Number: 20240009081
APN: 11-40-106-010
- 622 N Adams St
- 611 Norris St
- 607 N River St
- 311 Washtenaw Ave
- 604 Emmet St
- 110 N Hamilton St
- 217 N Normal St
- 314 E Cross St
- 944 N River St
- 521 N Congress St
- 201 N Summit St
- 918 Sherman Ct
- 502 Ferris St
- 711 N Congress St
- 224 N Grove St
- 959 Washtenaw Rd
- 962 W Cross St
- 111 E Ainsworth St
- 963 W Cross St
- 512 Thomas St
