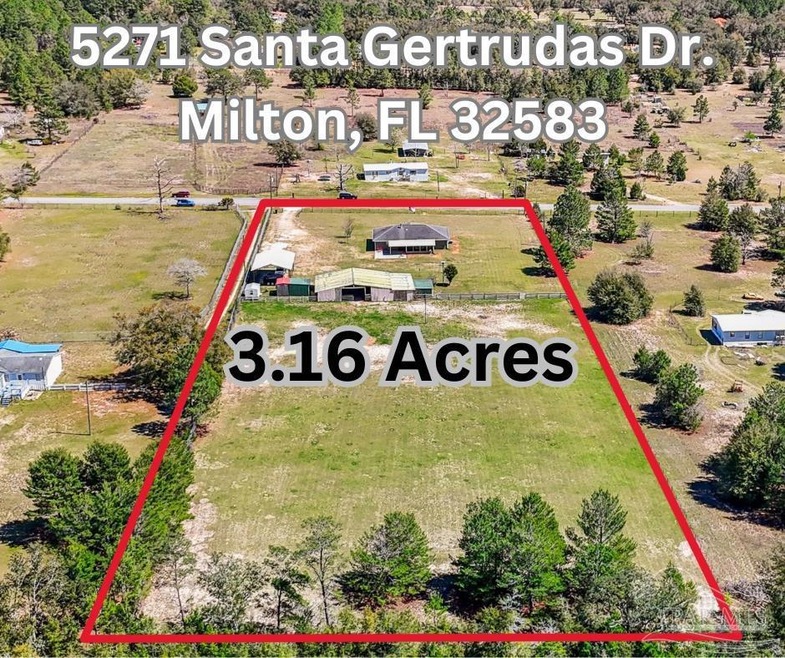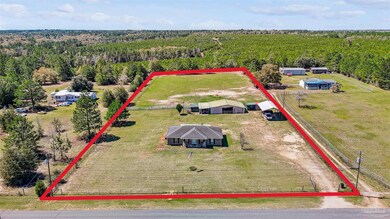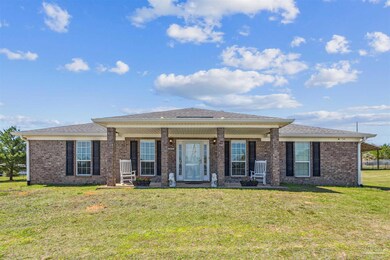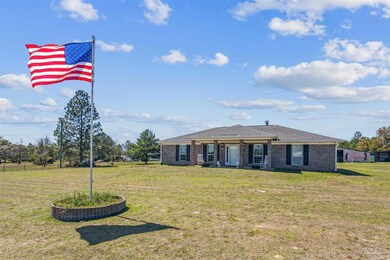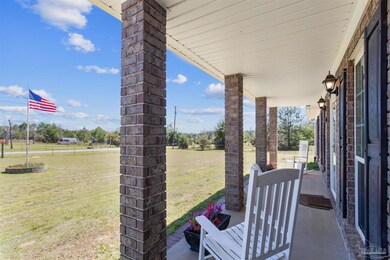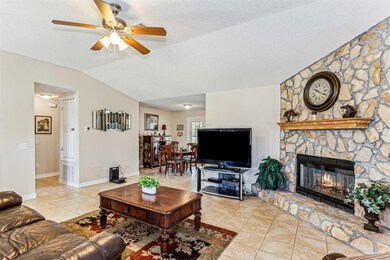
5271 Santa Gertrudas Dr Milton, FL 32583
Estimated payment $2,237/month
Highlights
- Stables
- Sun or Florida Room
- Granite Countertops
- Craftsman Architecture
- High Ceiling
- No HOA
About This Home
Gorgeous, Peaceful Country Living – Horse-Ready Retreat on 3+ Acres! Escape to tranquility with this beautifully and meticulously maintained 3-bedroom, 2-bathroom home, perfectly situated on over 3 acres of fully fenced, horse-ready land. Built in 2011, this exceptional property boasts a 5-stall barn with automatic waterers, a hay barn, a pole barn with RV hookups, and an additional storage shed—everything you need for your horses, livestock, and outdoor lifestyle. As you arrive, you’re welcomed by a charming covered front porch, the ideal spot to sip your morning coffee while soaking in the peaceful surroundings. Step inside to an expansive great room centered around a stunning fireplace—perfect for cozy evenings. The well-appointed kitchen features granite countertops, gorgeous cabinetry with extra storage, and an oversized laundry room for added convenience. French doors open to your serene screened-in back porch, seamlessly extending your living space outdoors. The split floor plan provides privacy and functionality, while the tile floors throughout ensure low-maintenance living. Outside, a screened porch and additional patio offer the perfect setting for entertaining family and friends. With a fully fenced pasture for grazing, ample storage, and a full RV hookup, this property is designed for those who love country living without sacrificing convenience. Enjoy quick access to Highway 87 and Interstate 10, all while being just 25 minutes from the sugar-white sands of Navarre Beach. Don’t miss this rare opportunity to own the best of both worlds—peaceful country living with modern amenities. Bring your horses, RV, and toys—this one won’t last long!
Home Details
Home Type
- Single Family
Est. Annual Taxes
- $110
Year Built
- Built in 2011
Lot Details
- 3.16 Acre Lot
- Property is Fully Fenced
Parking
- Detached Garage
Home Design
- Craftsman Architecture
- Contemporary Architecture
- Cottage
- Brick Exterior Construction
- Slab Foundation
- Frame Construction
- Shingle Roof
Interior Spaces
- 1,848 Sq Ft Home
- 1-Story Property
- High Ceiling
- Ceiling Fan
- Fireplace
- Double Pane Windows
- Blinds
- Combination Kitchen and Dining Room
- Sun or Florida Room
- Screened Porch
- Inside Utility
- Home Security System
Kitchen
- Built-In Microwave
- Dishwasher
- Granite Countertops
Flooring
- Carpet
- Tile
Bedrooms and Bathrooms
- 3 Bedrooms
- Split Bedroom Floorplan
- Walk-In Closet
- 2 Full Bathrooms
- Tile Bathroom Countertop
- Dual Vanity Sinks in Primary Bathroom
- Soaking Tub
- Separate Shower
Laundry
- Dryer
- Washer
Schools
- East Milton Elementary School
- King Middle School
- Milton High School
Utilities
- Central Heating and Cooling System
- Electric Water Heater
- Septic Tank
Additional Features
- Energy-Efficient Insulation
- Separate Outdoor Workshop
- Pasture
- Stables
Community Details
- No Home Owners Association
Listing and Financial Details
- Assessor Parcel Number 061N260000001830000
Map
Home Values in the Area
Average Home Value in this Area
Tax History
| Year | Tax Paid | Tax Assessment Tax Assessment Total Assessment is a certain percentage of the fair market value that is determined by local assessors to be the total taxable value of land and additions on the property. | Land | Improvement |
|---|---|---|---|---|
| 2024 | $110 | $143,391 | -- | -- |
| 2023 | $110 | $139,215 | $0 | $0 |
| 2022 | $110 | $135,160 | $0 | $0 |
| 2021 | $110 | $131,223 | $0 | $0 |
| 2020 | $103 | $128,918 | $0 | $0 |
| 2019 | $103 | $126,020 | $0 | $0 |
| 2018 | $103 | $123,670 | $0 | $0 |
| 2017 | $85 | $121,126 | $0 | $0 |
| 2016 | $284 | $118,635 | $0 | $0 |
| 2015 | $1,103 | $117,810 | $0 | $0 |
| 2014 | $1,111 | $116,875 | $0 | $0 |
Property History
| Date | Event | Price | Change | Sq Ft Price |
|---|---|---|---|---|
| 03/19/2025 03/19/25 | For Sale | $400,000 | -- | $216 / Sq Ft |
Deed History
| Date | Type | Sale Price | Title Company |
|---|---|---|---|
| Quit Claim Deed | -- | None Listed On Document | |
| Interfamily Deed Transfer | -- | Reliable Land Title Corp | |
| Warranty Deed | -- | None Available | |
| Interfamily Deed Transfer | -- | None Available |
Mortgage History
| Date | Status | Loan Amount | Loan Type |
|---|---|---|---|
| Previous Owner | $124,000 | VA | |
| Previous Owner | $122,400 | Adjustable Rate Mortgage/ARM |
Similar Homes in Milton, FL
Source: Pensacola Association of REALTORS®
MLS Number: 660994
APN: 06-1N-26-0000-00183-0000
- 5174 Santa Gertrudas Dr
- 10224 W Lake Rd
- 10077 Jeno Rd
- 10026 Charlois Rd
- 373 Scenic View Way
- 9918 W Provincial Rd
- 144 American Farms Rd
- 171 American Farms Rd
- 170 American Farms Rd
- 168 American Farms Rd
- 0000c American Farms Rd
- 0000b American Farms Rd
- 3lots American Farms Rd
- 0000a American Farms Rd
- 9819 Shangri la Rd W
- 5392 S A Jones Rd
- 0 Nagel Dr
- 0.17 Tango Ln
- 5925 Sabol Rd
- TBD Turkey Trail
