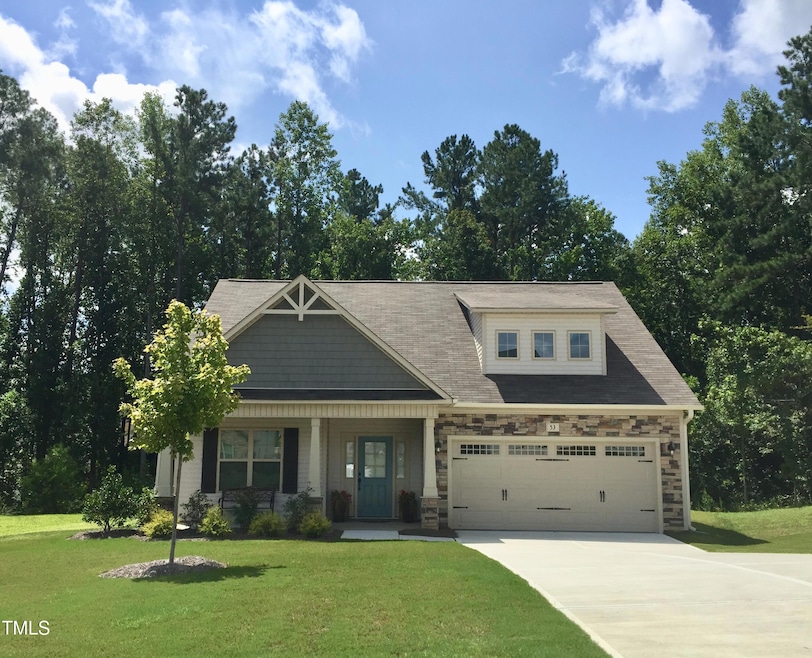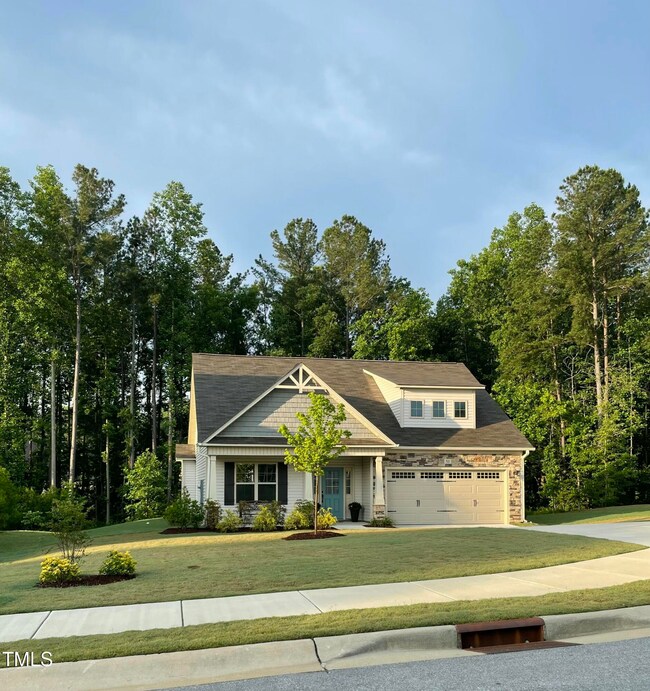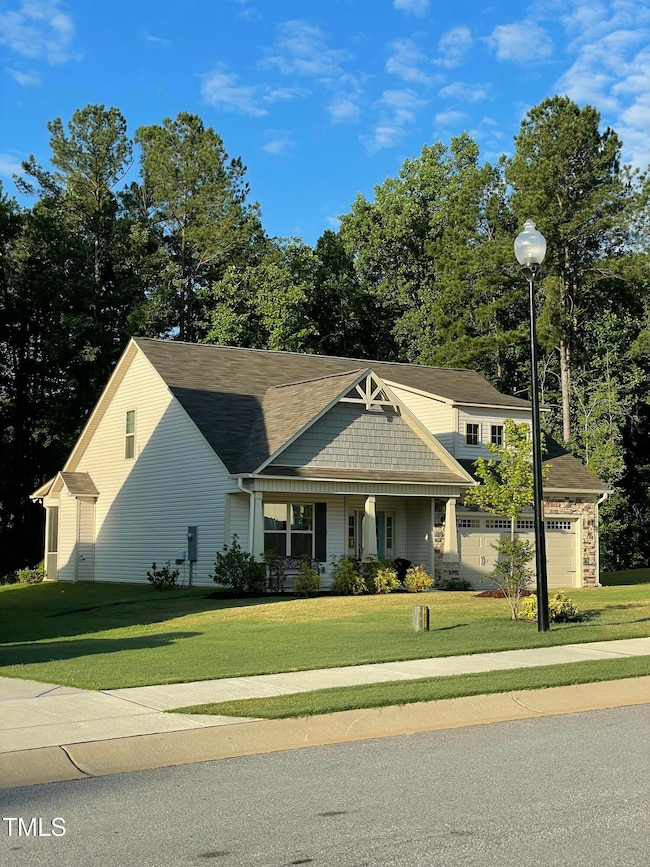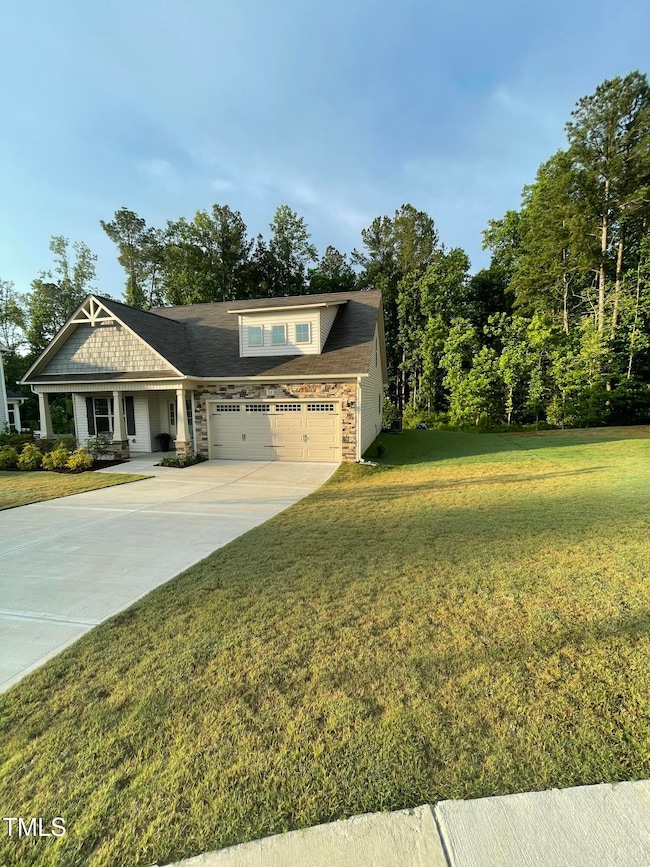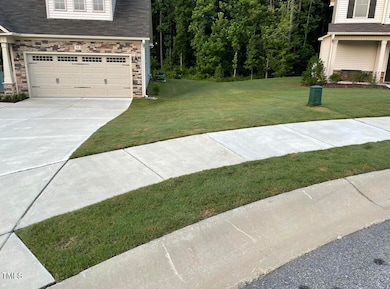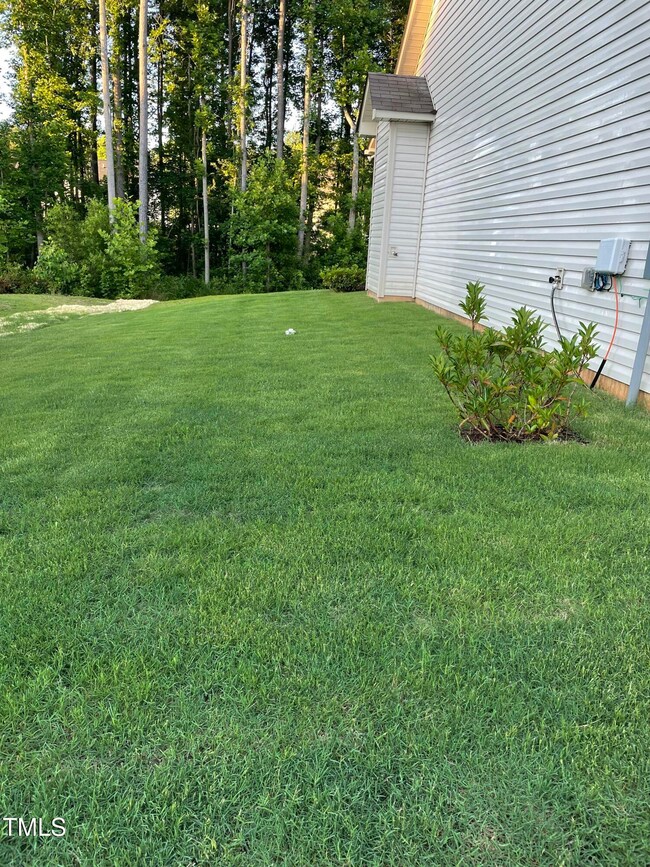
53 Azul Dr Clayton, NC 27520
Community Park NeighborhoodEstimated payment $2,513/month
Highlights
- Transitional Architecture
- Quartz Countertops
- Cul-De-Sac
- High Ceiling
- Screened Porch
- 2 Car Attached Garage
About This Home
This is it! Enjoy quiet cul-de-sac living in a home that's better than new construction! Designed for comfort and space, this home features a first-floor primary suite and two oversized bedrooms upstairs.
Step into the gorgeous dining room with a coffered ceiling and an abundance of natural light. The chef's kitchen boasts stainless steel appliances, quartz countertops, a breakfast bar, a pantry, and plenty of cabinet space. The open floor plan flows seamlessly into the spacious family room, complete with a gas log fireplace and access to the screened porch—perfect for relaxing or entertaining.
The primary suite is a true retreat, featuring a generous bedroom, a spa-like bath with a separate shower and soaking tub, dual vanities, and a walk-in closet. The convenient utility room includes a washer and dryer that convey!
Upstairs, you'll find two extra-large bedrooms, each with a walk-in closet, sharing a stylish dual vanity full bath.
Additional highlights include a drop zone off the two-car garage for coats and shoes and an oversized driveway for plenty of easy parking.
Don't miss this opportunity—schedule your showing today!
Home Details
Home Type
- Single Family
Est. Annual Taxes
- $3,197
Year Built
- Built in 2019
Lot Details
- 0.28 Acre Lot
- Lot Dimensions are 19.4 x 175.4 x 70 x 149.28
- Cul-De-Sac
- Landscaped with Trees
HOA Fees
- $20 Monthly HOA Fees
Parking
- 2 Car Attached Garage
- Garage Door Opener
- Private Driveway
- 2 Open Parking Spaces
Home Design
- Transitional Architecture
- Brick or Stone Mason
- Slab Foundation
- Architectural Shingle Roof
- Vinyl Siding
- Stone
Interior Spaces
- 1,882 Sq Ft Home
- 1-Story Property
- Coffered Ceiling
- High Ceiling
- Gas Log Fireplace
- Propane Fireplace
- Blinds
- Entrance Foyer
- Family Room with Fireplace
- Living Room
- Dining Room
- Screened Porch
- Utility Room
Kitchen
- Self-Cleaning Oven
- Electric Range
- Microwave
- Plumbed For Ice Maker
- Dishwasher
- Quartz Countertops
Flooring
- Carpet
- Laminate
- Tile
Bedrooms and Bathrooms
- 3 Bedrooms
- Walk-In Closet
- Double Vanity
- Separate Shower in Primary Bathroom
- Soaking Tub
- Bathtub with Shower
Laundry
- Laundry on main level
- Dryer
- Washer
Home Security
- Home Security System
- Fire and Smoke Detector
Schools
- W Clayton Elementary School
- Clayton Middle School
- Clayton High School
Utilities
- Zoned Heating and Cooling
- Heat Pump System
- Electric Water Heater
Additional Features
- Accessible Washer and Dryer
- Rain Gutters
Community Details
- Association fees include storm water maintenance
- Southeastern HOA Mgmt Association, Phone Number (910) 493-3707
- Built by JSJ
- Brookside Subdivision, Brunswick Floorplan
Listing and Financial Details
- Assessor Parcel Number 05G03074Z
Map
Home Values in the Area
Average Home Value in this Area
Tax History
| Year | Tax Paid | Tax Assessment Tax Assessment Total Assessment is a certain percentage of the fair market value that is determined by local assessors to be the total taxable value of land and additions on the property. | Land | Improvement |
|---|---|---|---|---|
| 2024 | $3,197 | $242,170 | $50,000 | $192,170 |
| 2023 | $3,124 | $242,170 | $50,000 | $192,170 |
| 2022 | $3,221 | $242,170 | $50,000 | $192,170 |
| 2021 | $3,172 | $242,170 | $50,000 | $192,170 |
| 2020 | $3,245 | $242,170 | $50,000 | $192,170 |
| 2019 | $670 | $50,000 | $50,000 | $0 |
| 2018 | $483 | $35,500 | $35,500 | $0 |
Property History
| Date | Event | Price | Change | Sq Ft Price |
|---|---|---|---|---|
| 04/11/2025 04/11/25 | Pending | -- | -- | -- |
| 04/04/2025 04/04/25 | For Sale | $399,000 | -- | $212 / Sq Ft |
Deed History
| Date | Type | Sale Price | Title Company |
|---|---|---|---|
| Warranty Deed | -- | None Listed On Document | |
| Warranty Deed | -- | None Listed On Document | |
| Warranty Deed | $248,000 | None Available | |
| Warranty Deed | $50,000 | None Available |
Mortgage History
| Date | Status | Loan Amount | Loan Type |
|---|---|---|---|
| Previous Owner | $45,247 | New Conventional | |
| Previous Owner | $248,000 | New Conventional | |
| Previous Owner | $242,891 | New Conventional |
Similar Homes in Clayton, NC
Source: Doorify MLS
MLS Number: 10087225
APN: 05G03074Z
- 53 Azul Dr
- 200 Pinecroft Dr
- 101 Butternut Ln
- 109 Butternut Ln
- 72 E Moss Creek Dr
- 201 W Moss Creek Dr
- 75 E Moss Creek Dr
- 212 Walnut Creek Dr
- 469 Winding Wood Dr
- 1912 Parkside Village Dr
- 1828 Parkside Village Dr
- 1009 Limeberry Ct
- 118 Stone Ln Unit Lot 231
- 5 Morning Dove Ct
- 128 Glengariff Ln
- 166 Yellow Jacket Ridge
- 4775 Barber Mill Rd
- 110 Plott Hound Dr
- 0 Barber Mill Rd Unit 100487303
- 0 Barber Mill Rd Unit 10074897
