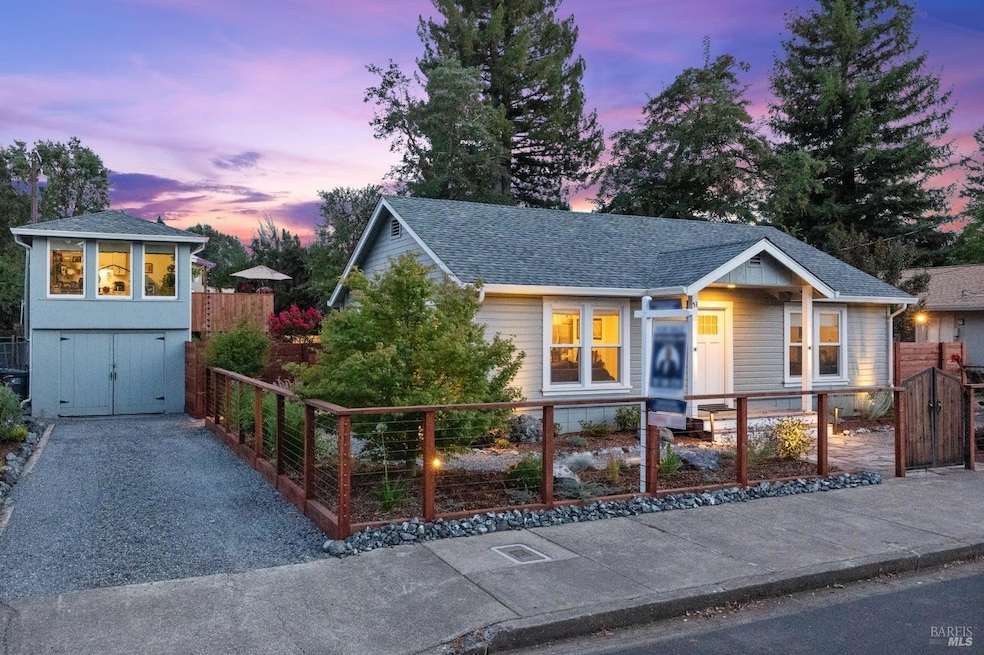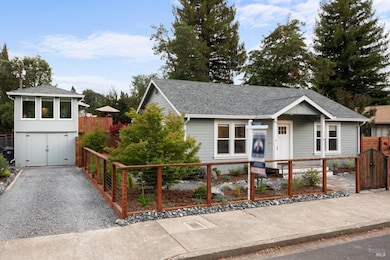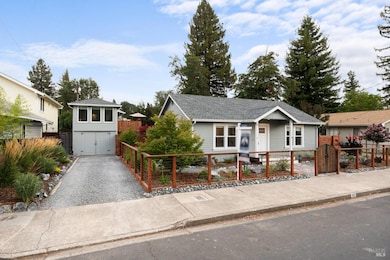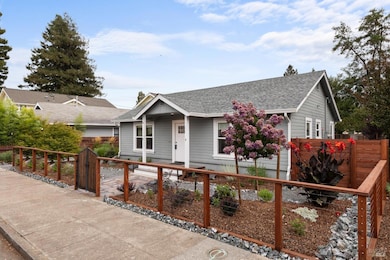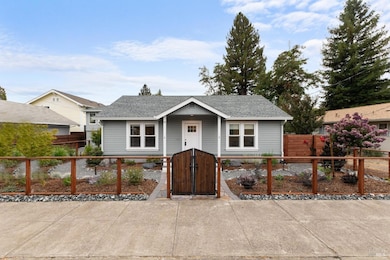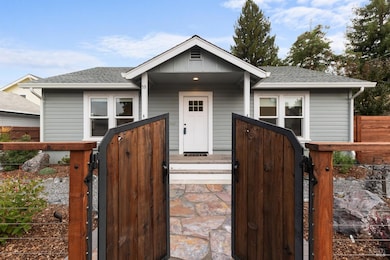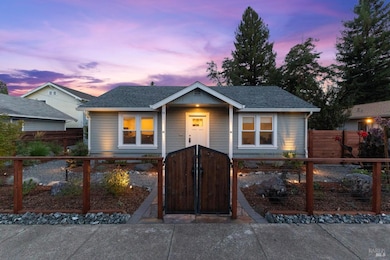
53 E San Francisco Ave Willits, CA 95490
Estimated payment $3,954/month
Highlights
- Additional Residence on Property
- Downtown View
- Covered patio or porch
- Second Garage
- Window or Skylight in Bathroom
- Breakfast Area or Nook
About This Home
2 Houses on one Lot. Welcome to Willits' Most Meticulously Designed Home with ADU! This extraordinary property showcases unparalleled craftsmanship and design, offering perfection inside and out. The main residence features 3 spacious bedrooms and 2 baths, seamlessly blending elegance with comfort. An additional gem on the property is the full 1-bedroom, 1-bathroom ADU, perfect for extended family, guests, or as a rental opportunity. Every detail has been carefully considered, from the beautifully designed pergola ideal for entertaining, to the landscaped grounds that could grace the pages of any top-tier magazine. The property also boasts a garage, a dog kennel, and is fully fenced with convenient alley access creating a secure, private family compound or a prime investment opportunity. This is not just a home, it's a lifestyle. Don't miss your chance to own this masterpiece!
Home Details
Home Type
- Single Family
Est. Annual Taxes
- $8,940
Year Built
- Built in 1944
Lot Details
- 0.75 Acre Lot
- Kennel or Dog Run
- Wood Fence
- Back Yard Fenced
- Wire Fence
- Landscaped
- Artificial Turf
- Sprinkler System
- Low Maintenance Yard
Parking
- 2 Car Garage
- Second Garage
- Workshop in Garage
- Gravel Driveway
- Uncovered Parking
Home Design
- Concrete Foundation
- Slab Foundation
- Composition Roof
- Wood Siding
Interior Spaces
- 1,048 Sq Ft Home
- 1-Story Property
- Ceiling Fan
- Family Room
- Living Room
- Dining Room
- Vinyl Flooring
- Downtown Views
Kitchen
- Breakfast Area or Nook
- Built-In Gas Oven
- Built-In Gas Range
- Range Hood
- Microwave
- Dishwasher
- Synthetic Countertops
- Disposal
Bedrooms and Bathrooms
- 3 Bedrooms
- Walk-In Closet
- Bathroom on Main Level
- 2 Full Bathrooms
- Bathtub with Shower
- Window or Skylight in Bathroom
Laundry
- Laundry in Kitchen
- Dryer
- Washer
Outdoor Features
- Covered patio or porch
- Pergola
Additional Homes
- Additional Residence on Property
- Separate Entry Quarters
Utilities
- Ductless Heating Or Cooling System
- Heat Pump System
- Natural Gas Connected
- Tankless Water Heater
- Internet Available
- Cable TV Available
Listing and Financial Details
- Assessor Parcel Number 006-075-06-00
Map
Home Values in the Area
Average Home Value in this Area
Tax History
| Year | Tax Paid | Tax Assessment Tax Assessment Total Assessment is a certain percentage of the fair market value that is determined by local assessors to be the total taxable value of land and additions on the property. | Land | Improvement |
|---|---|---|---|---|
| 2023 | $8,940 | $239,700 | $79,560 | $160,140 |
| 2022 | $4,494 | $235,000 | $78,000 | $157,000 |
| 2021 | $3,752 | $163,755 | $88,701 | $75,054 |
| 2020 | $3,703 | $162,089 | $87,798 | $74,291 |
| 2019 | $3,701 | $158,911 | $86,077 | $72,834 |
| 2018 | $3,476 | $155,797 | $84,390 | $71,407 |
| 2017 | $3,328 | $152,742 | $82,735 | $70,007 |
| 2016 | $3,212 | $149,749 | $81,114 | $68,635 |
| 2015 | $3,184 | $147,499 | $79,895 | $67,604 |
| 2014 | $3,163 | $144,611 | $78,331 | $66,280 |
Property History
| Date | Event | Price | Change | Sq Ft Price |
|---|---|---|---|---|
| 04/16/2025 04/16/25 | For Sale | $575,000 | 0.0% | $549 / Sq Ft |
| 04/14/2025 04/14/25 | Off Market | $575,000 | -- | -- |
| 02/25/2025 02/25/25 | Price Changed | $575,000 | -11.4% | $549 / Sq Ft |
| 10/29/2024 10/29/24 | Price Changed | $649,000 | -7.2% | $619 / Sq Ft |
| 09/18/2024 09/18/24 | Price Changed | $699,000 | -0.1% | $667 / Sq Ft |
| 09/11/2024 09/11/24 | Price Changed | $699,999 | -4.0% | $668 / Sq Ft |
| 08/22/2024 08/22/24 | For Sale | $729,000 | +22.5% | $696 / Sq Ft |
| 06/02/2022 06/02/22 | Sold | $595,000 | 0.0% | $437 / Sq Ft |
| 04/14/2022 04/14/22 | For Sale | $595,000 | -- | $437 / Sq Ft |
Deed History
| Date | Type | Sale Price | Title Company |
|---|---|---|---|
| Grant Deed | $595,000 | Redwood Empire Title | |
| Deed | -- | Redwood Empire Title | |
| Grant Deed | $235,000 | Redwood Empire Title | |
| Interfamily Deed Transfer | -- | -- | |
| Grant Deed | $120,000 | Redwood Empire Title Company |
Mortgage History
| Date | Status | Loan Amount | Loan Type |
|---|---|---|---|
| Open | $200,000 | New Conventional | |
| Previous Owner | $60,000 | New Conventional | |
| Previous Owner | $160,000 | New Conventional | |
| Previous Owner | $128,000 | Unknown | |
| Previous Owner | $86,250 | Purchase Money Mortgage |
Similar Homes in the area
Source: Bay Area Real Estate Information Services (BAREIS)
MLS Number: 324065755
APN: 006-075-06-00
- 316 S Main St
- 80 Fort Bragg Rd
- 98 Harms Ln
- 350 Creekside Dr
- 487 E Valley St
- 92 Franklin Ave
- 103 Franklin Ave
- 92 Madrone St
- 101 North St
- 144 State St
- 0 Poplar Ave Unit 324037613
- 1206 Magnolia St
- 555 Redwood Ave
- 490 Della Ave
- 1470 Willow Ln
- 283 Sherwood Rd
- 590 W Mendocino Ave
- 365 N Main St
- 201 Bonnie Ln
- 1750 S Main St Unit 82
