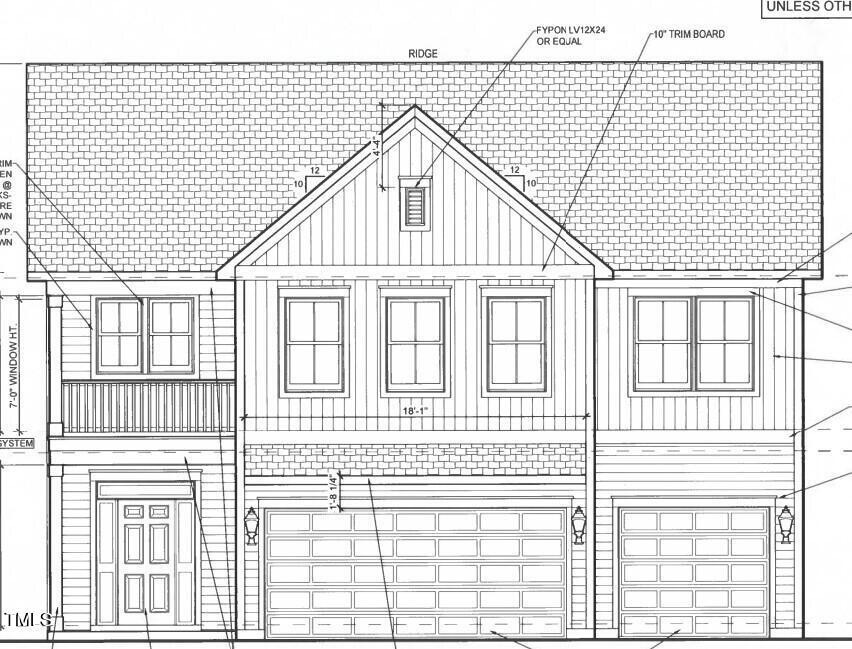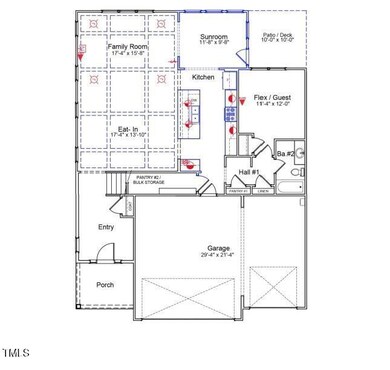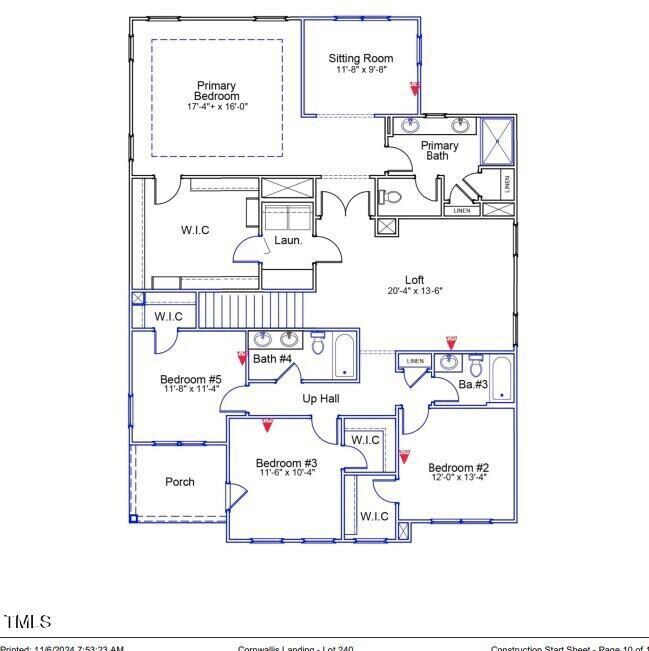
53 Small Pond Ct Unit 240 Garner, NC 27529
Community Park NeighborhoodHighlights
- New Construction
- Open Floorplan
- Wood Flooring
- Cleveland Middle School Rated A-
- Craftsman Architecture
- High Ceiling
About This Home
As of March 2025This home deserves all the heart eyes!! Wonderful homesite which is flat and useable. Great for back yard fun and games It is sure to check off all of your boxes! Featuring a 3 car garage, coffered ceilings in great room with eat in area, large open kitchen, and a flex/guest room with a full bath on the first floor, which also features a sunroom. Head upstairs where you will find a spacious primary suite oasis which includes, a tray ceiling & a HUGE walk-in closet and a sitting area. The bathroom has dual vanities, a separate water closet, and TWO linen closets. Another stand out feature is part the primary bedroom closet has a door connected to the laundry room to make putting away clothes a breeze! The second floor has 3 more bedrooms and 2 more bathrooms a large open loft perfect for a relaxing movie night!
Home Details
Home Type
- Single Family
Year Built
- Built in 2025 | New Construction
Lot Details
- 0.26 Acre Lot
- Landscaped
- Back Yard
HOA Fees
- $80 Monthly HOA Fees
Parking
- 2 Car Attached Garage
- Front Facing Garage
- 2 Open Parking Spaces
Home Design
- Home is estimated to be completed on 3/27/25
- Craftsman Architecture
- Transitional Architecture
- Slab Foundation
- Frame Construction
- Architectural Shingle Roof
- Vinyl Siding
Interior Spaces
- 3,180 Sq Ft Home
- 2-Story Property
- Open Floorplan
- Wired For Data
- Coffered Ceiling
- High Ceiling
- Insulated Windows
- Window Screens
- Entrance Foyer
- Combination Dining and Living Room
- Pull Down Stairs to Attic
Kitchen
- Eat-In Kitchen
- Built-In Oven
- Gas Cooktop
- Microwave
- Ice Maker
- Dishwasher
- Stainless Steel Appliances
- Kitchen Island
- Disposal
Flooring
- Wood
- Carpet
- Tile
- Luxury Vinyl Tile
Bedrooms and Bathrooms
- 5 Bedrooms
- Walk-In Closet
- 4 Full Bathrooms
- Double Vanity
- Private Water Closet
- Walk-in Shower
Laundry
- Laundry Room
- Laundry on upper level
Outdoor Features
- Patio
Schools
- W Clayton Elementary School
- Cleveland Middle School
- Clayton High School
Utilities
- Forced Air Zoned Heating and Cooling System
- Heat Pump System
- Vented Exhaust Fan
- Electric Water Heater
Community Details
Overview
- Ppm Association, Phone Number (919) 848-4911
- Built by Mungo Homes
- Cornwallis Landing Subdivision, Saluda A Floorplan
Recreation
- Community Pool
- Trails
Map
Home Values in the Area
Average Home Value in this Area
Property History
| Date | Event | Price | Change | Sq Ft Price |
|---|---|---|---|---|
| 03/13/2025 03/13/25 | Sold | $555,718 | 0.0% | $175 / Sq Ft |
| 01/21/2025 01/21/25 | Pending | -- | -- | -- |
| 01/21/2025 01/21/25 | For Sale | $555,718 | -- | $175 / Sq Ft |
Similar Homes in the area
Source: Doorify MLS
MLS Number: 10071949
- 280 N Maple Walk Dr Unit 233
- 230 N Maple Walk Dr Unit 230
- 245 N Maple Walk Dr Unit 219
- 258 N Maple Walk Dr Unit 231
- 335 N Maple Walk Dr Unit 212
- 347 N Maple Walk Dr Unit 211
- 267 N Maple Walk Dr Unit 217
- 268 N Maple Walk Dr Unit 232
- 204 N Maple Walk Dr Unit 226
- 126 Black Walnut Dr Unit 204
- 104 Black Walnut Dr Unit 202
- 75 Black Walnut Dr Unit 189
- 116 Black Walnut Dr Unit 203
- 134 Black Walnut Dr Unit 205
- 173 Allie Dr
- 322 N Maple Walk Unit 237
- 319 N Maple Walk Unit 213
- 257 N Maple Walk Unit 218
- 310 N Maple Walk Unit 236
- 279 N Maple Walk Unit 216


