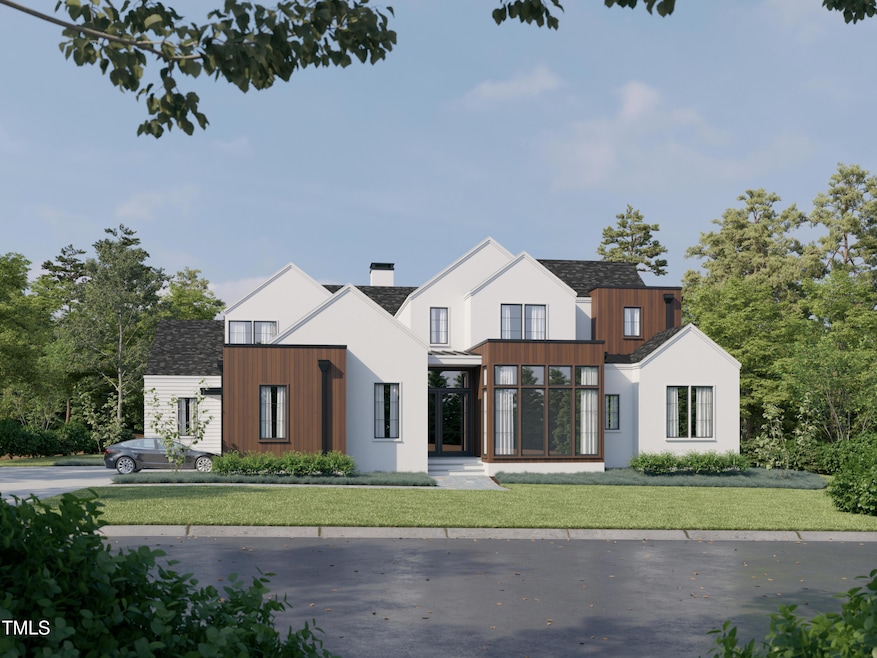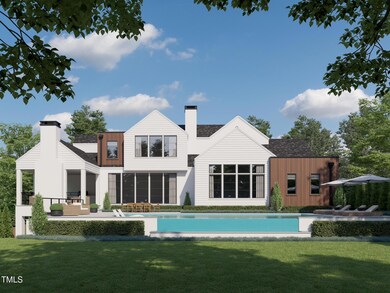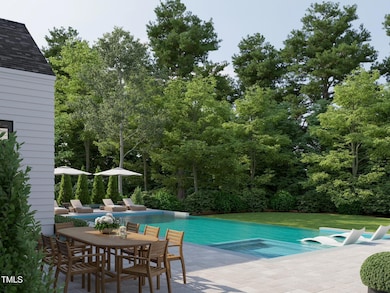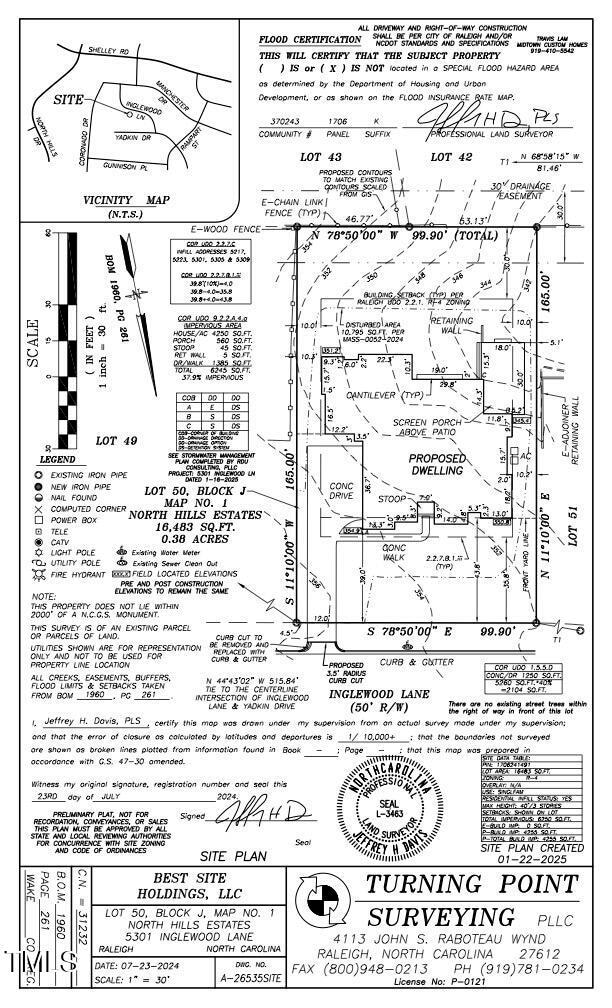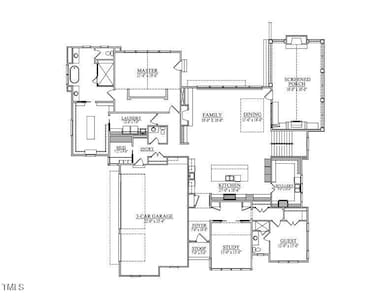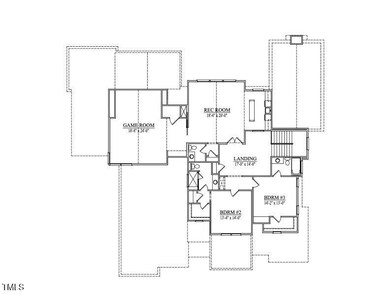
5301 Inglewood Ln Raleigh, NC 27609
North Hills NeighborhoodEstimated payment $25,637/month
Highlights
- New Construction
- Transitional Architecture
- No HOA
- Recreation Room
- Main Floor Primary Bedroom
- Home Gym
About This Home
Stunning new luxury home by Midtown Custom Homes in the heart of North Hills, just a 5-minute walk to North Hills Country Club. Sitting on a .38-acre lot, this 6,336 sq. ft. home offers an incredible floor plan with high-end features throughout. The main level includes two bedrooms, a study, and a laundry room. The primary suite is a true retreat with cathedral ceilings, an integrated headboard wall, a steam shower with a built-in seat, heated floors, a freestanding tub, private backyard access, and direct entry to the laundry room. 4 bedrooms, 4 full baths, and 2 half baths. Thoughtfully designed for indoor-outdoor living, the home features a Phantom Screen Porch with a gas fireplace and cathedral ceilings, and built in gas grill. The backyard is an entertainer's dream with a gorgeous pool and a private, tucked-away feel. The basement includes a gym space, full bath, sauna, covered patio, and extra storage. A three-car garage with an EV charger completes this exceptional home in a prime North Hills location.
Home Details
Home Type
- Single Family
Est. Annual Taxes
- $6,253
Year Built
- Built in 2025 | New Construction
Lot Details
- 0.38 Acre Lot
- Lot Dimensions are 99 x 165 x 99.9 x 165
- Landscaped
- Front Yard
Parking
- 3 Car Attached Garage
- Side Facing Garage
- 2 Open Parking Spaces
Home Design
- Home is estimated to be completed on 2/28/26
- Transitional Architecture
- Block Foundation
- Architectural Shingle Roof
Interior Spaces
- 2-Story Property
- Entrance Foyer
- Family Room
- Dining Room
- Recreation Room
- Loft
- Game Room
- Home Gym
- Laundry Room
Bedrooms and Bathrooms
- 4 Bedrooms
- Primary Bedroom on Main
Partially Finished Basement
- Interior and Exterior Basement Entry
- Crawl Space
Outdoor Features
- Patio
Schools
- Brooks Elementary School
- Carroll Middle School
- Sanderson High School
Utilities
- Central Air
- Heat Pump System
Community Details
- No Home Owners Association
- Built by Midtown Custom Homes
- North Hills Estates Subdivision
Listing and Financial Details
- Assessor Parcel Number 1706241491
Map
Home Values in the Area
Average Home Value in this Area
Tax History
| Year | Tax Paid | Tax Assessment Tax Assessment Total Assessment is a certain percentage of the fair market value that is determined by local assessors to be the total taxable value of land and additions on the property. | Land | Improvement |
|---|---|---|---|---|
| 2024 | $6,253 | $717,622 | $650,000 | $67,622 |
| 2023 | $4,627 | $422,617 | $355,000 | $67,617 |
| 2022 | $4,299 | $422,617 | $355,000 | $67,617 |
| 2021 | $4,132 | $422,617 | $355,000 | $67,617 |
| 2020 | $4,057 | $422,617 | $355,000 | $67,617 |
| 2019 | $3,401 | $291,772 | $235,000 | $56,772 |
| 2018 | $3,208 | $291,772 | $235,000 | $56,772 |
| 2017 | $3,055 | $291,772 | $235,000 | $56,772 |
| 2016 | $2,993 | $291,772 | $235,000 | $56,772 |
| 2015 | $1,816 | $270,010 | $160,000 | $110,010 |
| 2014 | $1,671 | $270,010 | $160,000 | $110,010 |
Property History
| Date | Event | Price | Change | Sq Ft Price |
|---|---|---|---|---|
| 02/18/2025 02/18/25 | Price Changed | $4,500,000 | -90.0% | $710 / Sq Ft |
| 02/18/2025 02/18/25 | For Sale | $45,000,000 | -- | $7,102 / Sq Ft |
Deed History
| Date | Type | Sale Price | Title Company |
|---|---|---|---|
| Warranty Deed | $750,000 | None Listed On Document | |
| Deed | $33,000 | -- |
Mortgage History
| Date | Status | Loan Amount | Loan Type |
|---|---|---|---|
| Closed | $750,000 | Construction |
Similar Homes in Raleigh, NC
Source: Doorify MLS
MLS Number: 10077176
APN: 1706.13-24-1491-000
- 1101 Manchester Dr
- 1224 Manchester Dr
- 5001 Rampart St
- 1001 Manchester Dr
- 1116 Kimberly Dr
- 982 Shelley Rd
- 1306 Lennox Place
- 781 Manchester Dr
- 1005 Collins Dr Unit I3
- 865 Wimbleton Dr
- 861 Wimbleton Dr
- 5410 Thayer Dr
- 604 Northbrook Dr
- 5613 Ashton Dr
- 5305 Dixon Dr
- 721 Shelley Rd
- 5307 Dixon Dr
- 662 Manchester Dr
- 802 Tyrrell Rd
- 806 Tyrrell Rd
