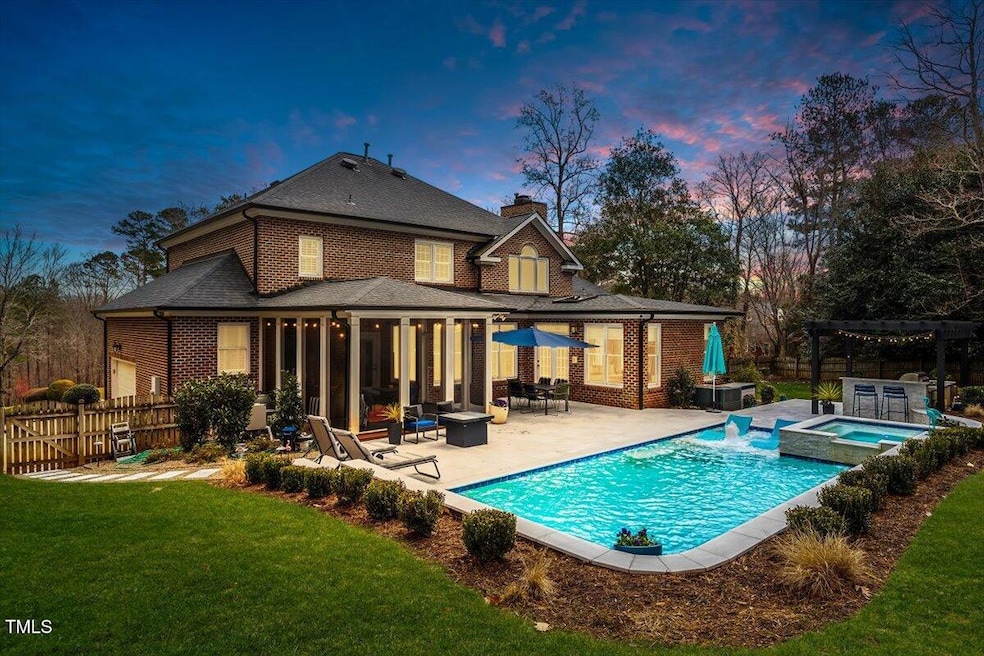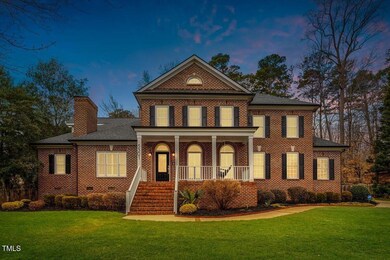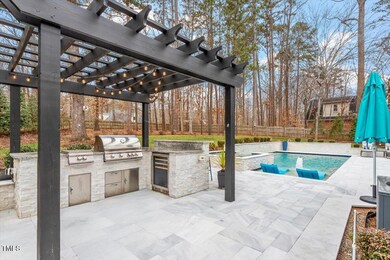
5301 Mandrake Ct Raleigh, NC 27613
Estimated payment $8,673/month
Highlights
- Heated Pool and Spa
- Living Room with Fireplace
- Partially Wooded Lot
- West Millbrook Middle School Rated A-
- Cathedral Ceiling
- Transitional Architecture
About This Home
Gorgeous N. Raleigh 4 Bed 3 1/2 bath home plus so much more! Entertainers' dream is back on the market! Main floor primary suite with sitting area, dual walk-in closets and luxurious bath w/ dual vanities, free standing tub and huge walk-in shower. Formal dining w/ built in cabinet, Living room w/ built-ins & gas FP, Office w/ gas FP, Sunroom, Chef's kitchen w/ granite countertops, SS appliances, dbl ovens, & gas cooktop, Butler's pantry w/ Miele Coffee Maker, wine & beverage fridge, Scullery/Laundry room combo w/ cabinets, sink & extra fridge for dropping groceries and space for prep work. Fenced backyard has stunning heated, inground saltwater pool, outdoor kitchen and screened-in porch. Upstairs, there are 3 additional bedrooms, a huge jack-n-jill bath connecting one and one with an ensuite bath. Plus a bonus room to use as a home gym, playroom, craft room or 2nd home office space. Walk-up 3rd floor attic. All of this sitting on a private corner lot just under an acre!
Home Details
Home Type
- Single Family
Est. Annual Taxes
- $6,556
Year Built
- Built in 1997 | Remodeled
Lot Details
- 0.93 Acre Lot
- Cul-De-Sac
- Wood Fence
- Corner Lot
- Partially Wooded Lot
- Landscaped with Trees
- Back Yard Fenced and Front Yard
HOA Fees
- $33 Monthly HOA Fees
Parking
- 2 Car Attached Garage
- Parking Accessed On Kitchen Level
- Side Facing Garage
- 1 Open Parking Space
Home Design
- Transitional Architecture
- Georgian Architecture
- Brick Exterior Construction
- Brick Foundation
- Shingle Roof
Interior Spaces
- 4,411 Sq Ft Home
- 2-Story Property
- Wet Bar
- Built-In Features
- Bookcases
- Bar Fridge
- Crown Molding
- Smooth Ceilings
- Cathedral Ceiling
- Ceiling Fan
- Skylights
- Chandelier
- Fireplace Features Blower Fan
- Gas Log Fireplace
- Plantation Shutters
- French Doors
- Entrance Foyer
- Family Room
- Living Room with Fireplace
- 2 Fireplaces
- Breakfast Room
- Dining Room
- Home Office
- Library with Fireplace
- Sun or Florida Room
- Screened Porch
- Storage
- Home Gym
- Neighborhood Views
- Basement
- Crawl Space
Kitchen
- Eat-In Kitchen
- Butlers Pantry
- Built-In Self-Cleaning Double Convection Oven
- Electric Oven
- Gas Cooktop
- Down Draft Cooktop
- Microwave
- Dishwasher
- Wine Refrigerator
- Stainless Steel Appliances
- Kitchen Island
- Granite Countertops
- Quartz Countertops
- Disposal
Flooring
- Wood
- Carpet
- Tile
- Luxury Vinyl Tile
Bedrooms and Bathrooms
- 4 Bedrooms
- Primary Bedroom on Main
- Dual Closets
- Walk-In Closet
- Primary bathroom on main floor
- Double Vanity
- Private Water Closet
- Separate Shower in Primary Bathroom
- Soaking Tub
- Bathtub with Shower
- Walk-in Shower
Laundry
- Laundry Room
- Laundry on main level
- Washer and Dryer
- Sink Near Laundry
Attic
- Attic Fan
- Attic Floors
- Permanent Attic Stairs
Home Security
- Security System Leased
- Smart Lights or Controls
- Smart Home
- Smart Thermostat
- Fire and Smoke Detector
Accessible Home Design
- Visitor Bathroom
- Visitable
Pool
- Heated Pool and Spa
- Heated In Ground Pool
- In Ground Spa
- Saltwater Pool
- Waterfall Pool Feature
Outdoor Features
- Outdoor Kitchen
- Exterior Lighting
- Built-In Barbecue
- Rain Gutters
Schools
- Barton Pond Elementary School
- West Millbrook Middle School
- Leesville Road High School
Utilities
- Multiple cooling system units
- Central Air
- Heating System Uses Natural Gas
- Heat Pump System
- Underground Utilities
- Gas Water Heater
- Septic Tank
- Septic System
- Sewer Not Available
- High Speed Internet
- Phone Available
- Cable TV Available
Additional Features
- Energy-Efficient Thermostat
- Suburban Location
- Grass Field
Community Details
- Association fees include ground maintenance
- Olde Creedmoor Owners Association
- Olde Creedmoor Subdivision
Listing and Financial Details
- Property held in a trust
- Assessor Parcel Number 0799.03-12-2558.000
Map
Home Values in the Area
Average Home Value in this Area
Tax History
| Year | Tax Paid | Tax Assessment Tax Assessment Total Assessment is a certain percentage of the fair market value that is determined by local assessors to be the total taxable value of land and additions on the property. | Land | Improvement |
|---|---|---|---|---|
| 2024 | $6,556 | $1,052,510 | $180,000 | $872,510 |
| 2023 | $5,641 | $720,919 | $170,000 | $550,919 |
| 2022 | $5,016 | $691,789 | $170,000 | $521,789 |
| 2021 | $4,881 | $691,789 | $170,000 | $521,789 |
| 2020 | $4,800 | $691,789 | $170,000 | $521,789 |
| 2019 | $4,981 | $607,491 | $180,000 | $427,491 |
| 2018 | $4,579 | $607,491 | $180,000 | $427,491 |
| 2017 | $4,339 | $607,491 | $180,000 | $427,491 |
| 2016 | $4,251 | $607,491 | $180,000 | $427,491 |
| 2015 | $4,808 | $689,431 | $180,000 | $509,431 |
| 2014 | $4,556 | $689,431 | $180,000 | $509,431 |
Property History
| Date | Event | Price | Change | Sq Ft Price |
|---|---|---|---|---|
| 03/11/2025 03/11/25 | Pending | -- | -- | -- |
| 03/07/2025 03/07/25 | For Sale | $1,450,000 | 0.0% | $329 / Sq Ft |
| 03/02/2025 03/02/25 | Off Market | $1,450,000 | -- | -- |
| 02/17/2025 02/17/25 | Pending | -- | -- | -- |
| 02/16/2025 02/16/25 | For Sale | $1,450,000 | +31.8% | $329 / Sq Ft |
| 12/15/2023 12/15/23 | Off Market | $1,100,000 | -- | -- |
| 04/01/2022 04/01/22 | Sold | $1,100,000 | +12.8% | $249 / Sq Ft |
| 02/27/2022 02/27/22 | Pending | -- | -- | -- |
| 02/25/2022 02/25/22 | For Sale | $974,900 | -- | $221 / Sq Ft |
Deed History
| Date | Type | Sale Price | Title Company |
|---|---|---|---|
| Warranty Deed | $1,100,000 | None Listed On Document | |
| Warranty Deed | $680,000 | None Available | |
| Warranty Deed | $610,000 | Attorney | |
| Warranty Deed | $475,000 | -- |
Mortgage History
| Date | Status | Loan Amount | Loan Type |
|---|---|---|---|
| Open | $647,200 | New Conventional | |
| Previous Owner | $75,000 | Credit Line Revolving | |
| Previous Owner | $539,500 | New Conventional | |
| Previous Owner | $544,000 | New Conventional | |
| Previous Owner | $113,668 | Future Advance Clause Open End Mortgage | |
| Previous Owner | $488,000 | New Conventional | |
| Previous Owner | $500,000 | Credit Line Revolving | |
| Previous Owner | $100,000 | No Value Available |
Similar Homes in Raleigh, NC
Source: Doorify MLS
MLS Number: 10076883
APN: 0799.03-12-2558-000
- 5300 Mandrake Ct
- 2829 Patrie Place
- 2820 Mattlyn Ct
- 5300 Grand Gate Dr
- 10305 Old Creedmoor Rd
- 3016 Allansford Ln
- 4533 Wood Valley Dr
- 5428 Winding View Ln
- 1012 Casa Dega Way
- 4332 Blossom Hill Ct
- 10540 Byrum Woods Dr
- 3900 Maplefield Dr
- 10600 Soma Ct
- 8940 Wildwood Links
- 812 Oxgate Cir
- 6108 Norwood Place Ct
- 8713 Gleneagles Dr
- 11201 Jonas Ridge Ln
- 3105 Cone Manor Ln
- 8805 Stage Ford Rd

![01-5301 Mandrake Ct [1959247]_01](https://images.homes.com/listings/214/8820819814-086345391/5301-mandrake-ct-raleigh-nc-buildingphoto-2.jpg)

![11-5301 Mandrake Ct [1959247]_10](https://images.homes.com/listings/214/4920819814-086345391/5301-mandrake-ct-raleigh-nc-buildingphoto-4.jpg)

![26-5301 Mandrake Ct [1959247]_18](https://images.homes.com/listings/214/1030819814-086345391/5301-mandrake-ct-raleigh-nc-buildingphoto-6.jpg)
![25-5301 Mandrake Ct [1959247]_17](https://images.homes.com/listings/214/4030819814-086345391/5301-mandrake-ct-raleigh-nc-buildingphoto-7.jpg)