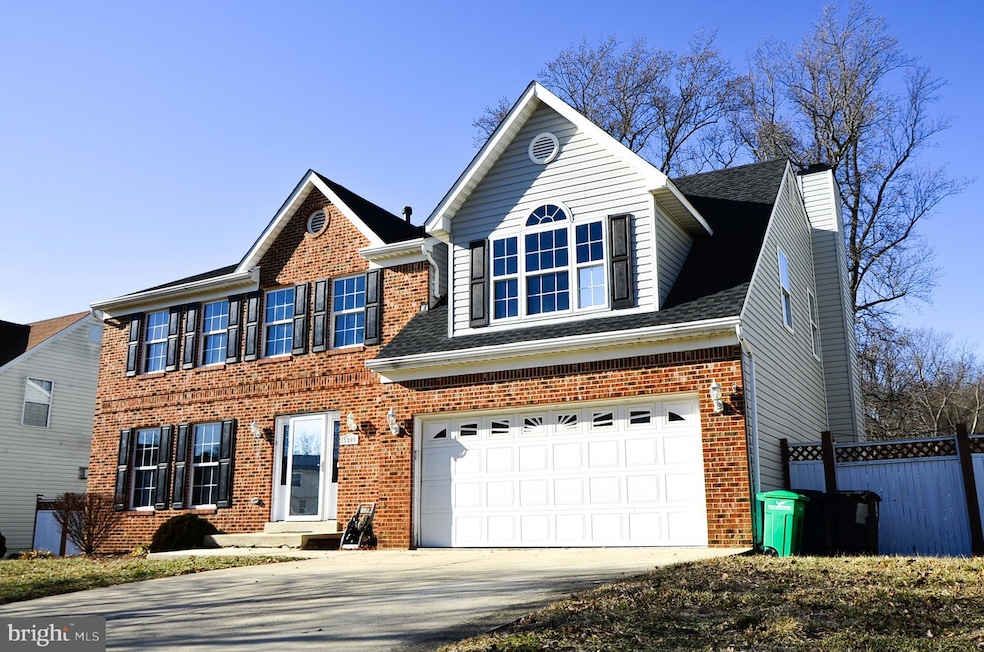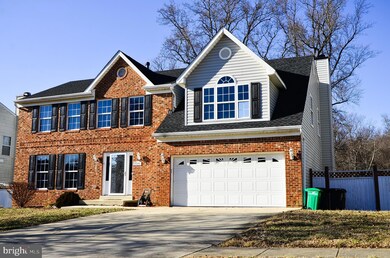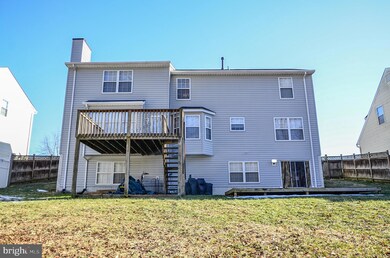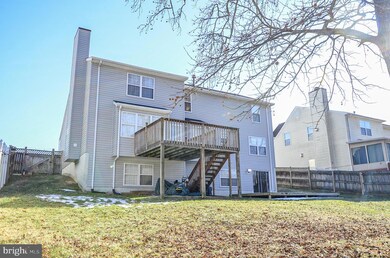
5301 Tinkers Creek Place Clinton, MD 20735
Highlights
- View of Trees or Woods
- Colonial Architecture
- No HOA
- Open Floorplan
- Wood Flooring
- Family Room Off Kitchen
About This Home
As of February 2025Welcome to this beautiful home in the heart of Clinton, MD with NO HOA FEES!!! This beautiful Colonial home is nestled on a generously proportioned lot with approximately a quarter acre of land perfect for entertainment and outdoor activities. This exceptional residence seamlessly merges comfort, style, and functionality. With 5 bedrooms and 3.5 baths, there's abundant space for both relaxation and gatherings. There is a mix of real hardwood floors, tiling, and carpet throughout the property. The well-appointed eat-in kitchen boasts gas cooking, a central island, granite countertops, and an open layout flowing effortlessly into the family room, ideal for serving family and friends. Formal affairs are elevated in the dining and living rooms, graced with exquisite crown molding and wainscoting. The HUGE primary suite is a personal sanctuary, featuring a spacious layout with a cozy sitting area, dual walk-in closets, and a luxurious ensuite with a double vanity, separate shower, and deep soaking tub. The upper level hosts three additional bedrooms and a full bath in the hallway. With a little TLC and vision the partially finished basement extends the potential for even greater living and recreational spaces within this gorgeous home. Step outside to embrace serene views of the wooded area, providing a tranquil backdrop. Conveniently located near Andrews AFB, National Harbor, major highways, urban hubs, and more.. this home offers a lifestyle of ease and adaptability. Don't miss the opportunity to make this beautiful house an amazing home! Schedule a showing today and experience its charm and sophistication firsthand.
**This property also qualifies for up to $27,000 in Down Payment Assistance and Closing-Cost Programs! Additionally, if you work with my preferred lender, we also have in-house Grant Money and/or FREE 1/0 buy-down options available for a lower interest rate! Ask me how!
Home Details
Home Type
- Single Family
Est. Annual Taxes
- $6,958
Year Built
- Built in 1992
Lot Details
- 9,525 Sq Ft Lot
- Privacy Fence
- Wood Fence
- Property is zoned RSF95
Parking
- 2 Car Attached Garage
- 4 Driveway Spaces
- Front Facing Garage
- Garage Door Opener
Home Design
- Colonial Architecture
- Slab Foundation
- Frame Construction
- Shingle Roof
- Concrete Perimeter Foundation
Interior Spaces
- Property has 2 Levels
- Open Floorplan
- Crown Molding
- Wainscoting
- Ceiling Fan
- Gas Fireplace
- Family Room Off Kitchen
- Combination Kitchen and Dining Room
- Views of Woods
- Basement
- Rear Basement Entry
Kitchen
- Stove
- Built-In Microwave
- Extra Refrigerator or Freezer
- Dishwasher
- Disposal
Flooring
- Wood
- Carpet
- Ceramic Tile
Bedrooms and Bathrooms
- Walk-In Closet
Laundry
- Electric Dryer
- Washer
Utilities
- Forced Air Heating and Cooling System
- Natural Gas Water Heater
- Phone Available
- Cable TV Available
Community Details
- No Home Owners Association
- Tinkers Creek Subdivision
Listing and Financial Details
- Tax Lot 33
- Assessor Parcel Number 17090897314
Map
Home Values in the Area
Average Home Value in this Area
Property History
| Date | Event | Price | Change | Sq Ft Price |
|---|---|---|---|---|
| 02/28/2025 02/28/25 | Sold | $550,000 | 0.0% | $216 / Sq Ft |
| 02/03/2025 02/03/25 | Pending | -- | -- | -- |
| 02/03/2025 02/03/25 | Price Changed | $550,000 | +1.9% | $216 / Sq Ft |
| 01/31/2025 01/31/25 | For Sale | $539,999 | +36.7% | $212 / Sq Ft |
| 03/24/2020 03/24/20 | Sold | $395,000 | 0.0% | $155 / Sq Ft |
| 01/27/2020 01/27/20 | Pending | -- | -- | -- |
| 01/24/2020 01/24/20 | Off Market | $395,000 | -- | -- |
| 01/03/2020 01/03/20 | For Sale | $395,000 | -- | $155 / Sq Ft |
Tax History
| Year | Tax Paid | Tax Assessment Tax Assessment Total Assessment is a certain percentage of the fair market value that is determined by local assessors to be the total taxable value of land and additions on the property. | Land | Improvement |
|---|---|---|---|---|
| 2024 | $6,576 | $468,300 | $0 | $0 |
| 2023 | $6,257 | $418,800 | $0 | $0 |
| 2022 | $5,886 | $369,300 | $101,100 | $268,200 |
| 2021 | $5,689 | $360,000 | $0 | $0 |
| 2020 | $5,609 | $350,700 | $0 | $0 |
| 2019 | $4,889 | $341,400 | $100,500 | $240,900 |
| 2018 | $4,982 | $338,967 | $0 | $0 |
| 2017 | $4,907 | $336,533 | $0 | $0 |
| 2016 | -- | $334,100 | $0 | $0 |
| 2015 | $5,404 | $327,700 | $0 | $0 |
| 2014 | $5,404 | $321,300 | $0 | $0 |
Mortgage History
| Date | Status | Loan Amount | Loan Type |
|---|---|---|---|
| Open | $375,250 | New Conventional | |
| Previous Owner | $409,500 | Stand Alone Refi Refinance Of Original Loan |
Deed History
| Date | Type | Sale Price | Title Company |
|---|---|---|---|
| Deed | $395,000 | Four Seasons Title Llc | |
| Deed | $216,500 | -- | |
| Deed | $195,400 | -- |
Similar Homes in the area
Source: Bright MLS
MLS Number: MDPG2139314
APN: 09-0897314
- 7107 Loch Raven Rd
- 7114 Buchanan Rd
- 5626 Fishermens Ct
- 5608 Eastwood Ct
- 4639 Pendall Dr
- 5703 Spruce Dr
- 7107 Sheffield Dr
- 4311 Cimarron Ln
- 5611 Chesterfield Dr
- 6902 Mackson Dr
- 5910 Arbroath Dr
- 6814 Temple Hill Rd
- 5209 Sumter Ct
- 8601 Pretoria Ct
- 7312 Allentown Rd
- 6805 Janet Ln
- 7103 Emma Ct
- 8604 Adios St
- 6109 Kirby Rd
- 5409 Chris Mar Ave






