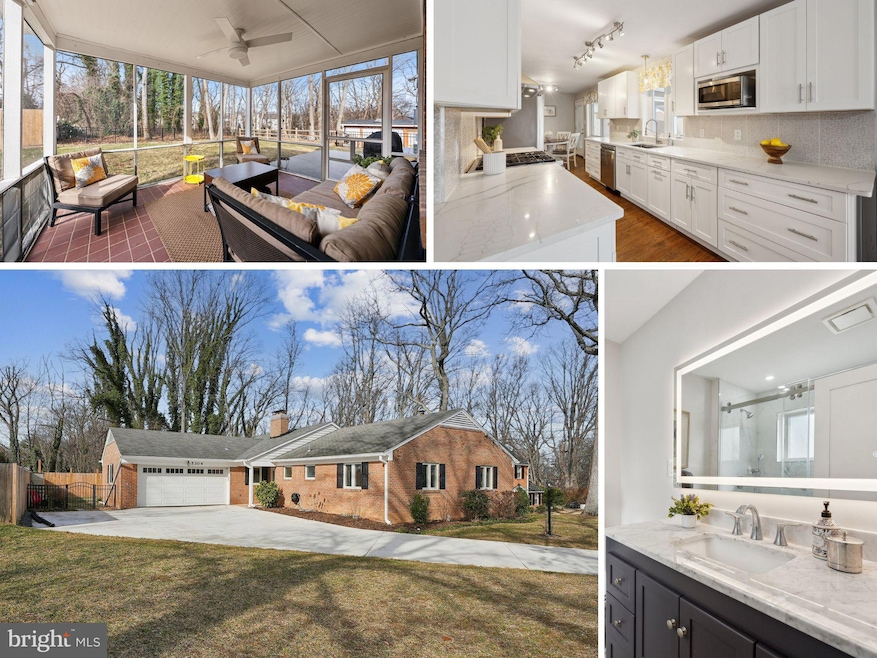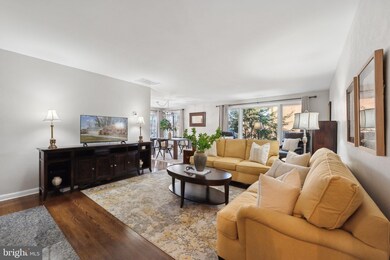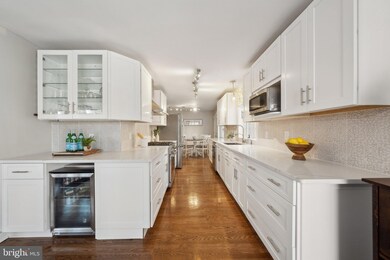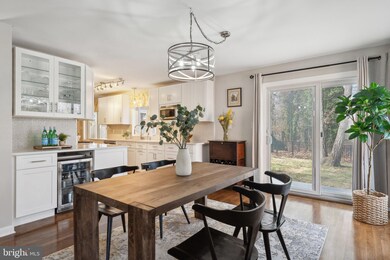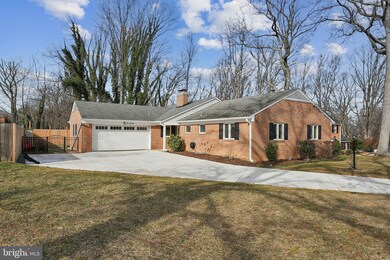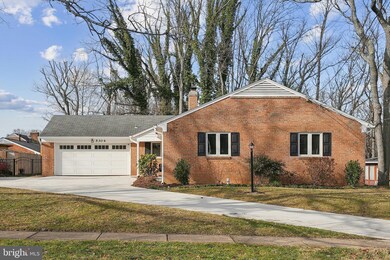
5304 Neville Ct Alexandria, VA 22310
Rose Hill NeighborhoodHighlights
- Gourmet Kitchen
- Traditional Floor Plan
- Wood Flooring
- Bush Hill Elementary School Rated A-
- Rambler Architecture
- Main Floor Bedroom
About This Home
As of March 2025Tucked away on a quiet cul-de-sac, this updated 3-bedroom, 3-bathroom brick home on 0.27 acre lot offers the perfect mix of comfort, space, and convenience. A new driveway leads to a large 2-car garage providing plenty of parking. Step inside to find an open floorplan with refinished hardwood floors throughout the main level. The chef’s kitchen features a dual-fuel range, modern cabinetry, bar area with beverage fridge and ample counter space for meal prep. Down the hall, the private main level living quarters include three spacious bedrooms and two full bathrooms offering a peaceful retreat. The primary bedroom features an updated en-suite bath, while the two additional bedrooms share a stylishly remodeled hall bath. Relax year-round in the screened-in porch, an ideal spot for morning coffee or winding down in the evening. Outside, the large fenced-in yard is perfect for pets, play, or outdoor gatherings. The huge finished basement opens up endless possibilities to set up a second living area, home office, gym, or entertainment space. A modern full bathroom, wet bar, and extra storage add even more functionality. Located just minutes from Kingstowne, Springfield Town Center, and Wegmans, you’ll have easy access to shopping, dining, and entertainment. A short distance to Bush Hill Elementary School, Twain Middle School and Edison High School makes school drop-offs and pick-ups a breeze. Commuters will love the close proximity to I-95, I-395, I-495, and the Franconia-Springfield and Van Dorn Metros. With thoughtful updates, a prime location, and a fantastic outdoor space, this home is move-in ready. Come see it today! Updates: replaced sewer line (2024), HVAC (2024), water heater (2024), windows (2024), kitchen appliances (2023), garage door (2023). Fireplaces as-is. Seller is an inactive Virginia real estate agent.
Home Details
Home Type
- Single Family
Est. Annual Taxes
- $9,067
Year Built
- Built in 1965
Lot Details
- 0.27 Acre Lot
- Southeast Facing Home
- Back, Front, and Side Yard
- Property is zoned 130
Parking
- 2 Car Direct Access Garage
- Front Facing Garage
- Garage Door Opener
- Driveway
Home Design
- Rambler Architecture
- Brick Exterior Construction
- Shingle Roof
Interior Spaces
- Property has 2 Levels
- Traditional Floor Plan
- Bar
- 2 Fireplaces
- Formal Dining Room
- Park or Greenbelt Views
- Attic
Kitchen
- Gourmet Kitchen
- Breakfast Area or Nook
- Built-In Oven
- Stove
- Ice Maker
- Dishwasher
Flooring
- Wood
- Carpet
Bedrooms and Bathrooms
- 3 Main Level Bedrooms
- En-Suite Bathroom
- Bathtub with Shower
- Walk-in Shower
Laundry
- Laundry on main level
- Dryer
- Washer
Finished Basement
- Connecting Stairway
- Interior Basement Entry
- Shelving
Utilities
- 90% Forced Air Heating and Cooling System
- Natural Gas Water Heater
Additional Features
- Enclosed patio or porch
- Suburban Location
Community Details
- No Home Owners Association
- Bush Hill Woods Subdivision
Listing and Financial Details
- Tax Lot 109
- Assessor Parcel Number 0821 08 0109
Map
Home Values in the Area
Average Home Value in this Area
Property History
| Date | Event | Price | Change | Sq Ft Price |
|---|---|---|---|---|
| 03/14/2025 03/14/25 | Sold | $960,000 | +12.9% | $247 / Sq Ft |
| 02/17/2025 02/17/25 | Pending | -- | -- | -- |
| 02/13/2025 02/13/25 | For Sale | $850,000 | +27.1% | $219 / Sq Ft |
| 02/27/2023 02/27/23 | Sold | $669,000 | +4.6% | $196 / Sq Ft |
| 02/08/2023 02/08/23 | Pending | -- | -- | -- |
| 02/02/2023 02/02/23 | For Sale | $639,304 | -- | $187 / Sq Ft |
Tax History
| Year | Tax Paid | Tax Assessment Tax Assessment Total Assessment is a certain percentage of the fair market value that is determined by local assessors to be the total taxable value of land and additions on the property. | Land | Improvement |
|---|---|---|---|---|
| 2024 | $9,622 | $770,040 | $322,000 | $448,040 |
| 2023 | $9,272 | $770,040 | $322,000 | $448,040 |
| 2022 | $8,791 | $719,730 | $301,000 | $418,730 |
| 2021 | $8,108 | $650,160 | $266,000 | $384,160 |
| 2020 | $7,500 | $596,440 | $244,000 | $352,440 |
| 2019 | $7,309 | $579,170 | $237,000 | $342,170 |
| 2018 | $6,324 | $549,880 | $224,000 | $325,880 |
| 2017 | $6,679 | $539,490 | $220,000 | $319,490 |
| 2016 | $6,676 | $539,490 | $220,000 | $319,490 |
| 2015 | $6,447 | $539,490 | $220,000 | $319,490 |
| 2014 | $6,039 | $504,590 | $206,000 | $298,590 |
Mortgage History
| Date | Status | Loan Amount | Loan Type |
|---|---|---|---|
| Open | $660,000 | New Conventional | |
| Closed | $660,000 | New Conventional | |
| Previous Owner | $274,000 | New Conventional |
Deed History
| Date | Type | Sale Price | Title Company |
|---|---|---|---|
| Warranty Deed | $960,000 | First American Title | |
| Warranty Deed | $960,000 | First American Title | |
| Deed | -- | None Listed On Document | |
| Warranty Deed | $669,000 | First American Title | |
| Deed | -- | -- |
Similar Homes in Alexandria, VA
Source: Bright MLS
MLS Number: VAFX2216438
APN: 0821-08-0109
- 5820 Bush Hill Dr
- 5803 Westchester St
- 5801 Westchester St
- 5617 James Gunnell Ln
- 5614 James Gunnell Ln
- 5921 Westridge Ct
- 5418 Thetford Place
- 5725 Habersham Way
- 5624 Overly Dr
- 5623 Overly Dr
- 5801 Brookview Dr
- 4807 Poplar Dr
- 6290 Rose Hill Ct Unit 64
- 5830 Cowling Ct
- 4870 Eisenhower Ave Unit 109
- 5325 Franconia Rd
- 6122 Squire Ln
- 4860 Eisenhower Ave Unit 388
- 4862 Eisenhower Ave Unit 363
- 4862 Eisenhower Ave Unit 370
