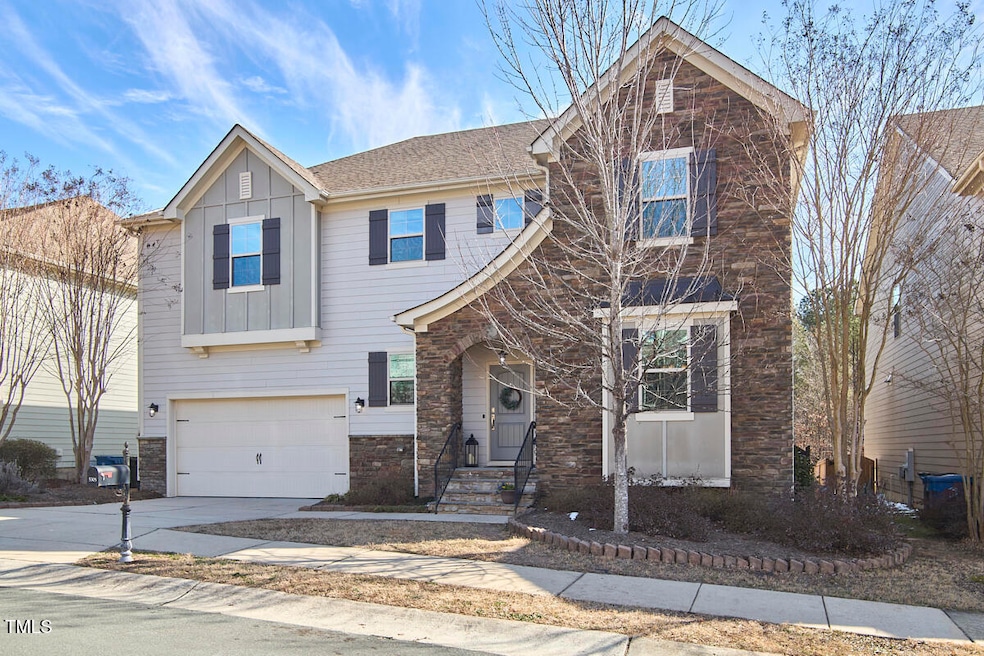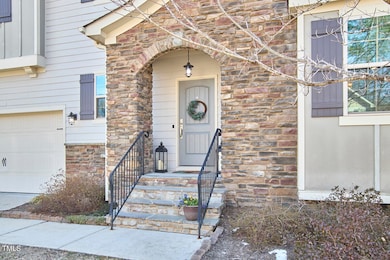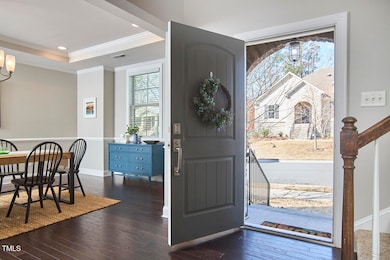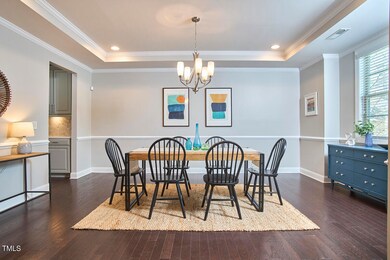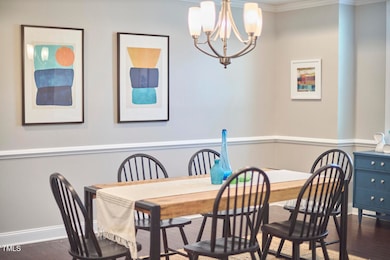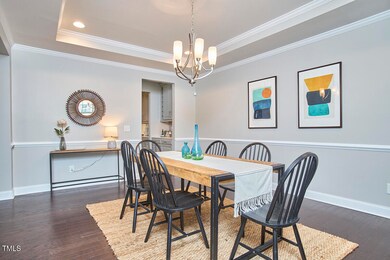
5305 Weston Downs Dr Durham, NC 27707
Cross County NeighborhoodHighlights
- Open Floorplan
- Wood Flooring
- Bonus Room
- Transitional Architecture
- Main Floor Primary Bedroom
- High Ceiling
About This Home
As of March 2025Homes in Weston Downs are highly sought-after, and this six-bedroom, 4.5-bathroom gem built in 2013 exemplifies why. The flexible layout is perfect for multi-generational living or accommodating guests, with ample space for everyone to enjoy their privacy while still gathering in the open-concept living areas or cozy loft.
The versatile artist studio is a standout feature, offering endless possibilities as a bedroom, exercise room, playroom, yoga studio, office, or crafting space - perhaps even the birthplace of the next artistic masterpiece!
Step into the spacious backyard, a blank canvas for your outdoor dreams. Whether you envision a vibrant garden, a trampoline for family fun, or an invigorating cold plunge, your backyard can become your personal oasis. The adjacent natural surroundings offer additional tranquility and a space for peaceful reflection. (Be sure to follow the steps past the backyard stone wall down to a peaceful slice of nature.)
The two-car garage includes an EV charging outlet, allowing you to recharge your vehicle while you unwind on the screened porch or by the fireplace.
The location offers the best of both Durham and Chapel Hill living, with easy access to UNC-Chapel Hill, Wegman's, Whole Foods, Trader Joe's, and Creekside Elementary School.
This home truly embodies convenient and comfortable living.
Home Details
Home Type
- Single Family
Est. Annual Taxes
- $6,238
Year Built
- Built in 2013
Lot Details
- 10,454 Sq Ft Lot
- Property fronts a private road
- Wood Fence
- Back Yard Fenced
- Landscaped
- Cleared Lot
HOA Fees
- $72 Monthly HOA Fees
Parking
- 2 Car Attached Garage
- Front Facing Garage
- Private Driveway
Home Design
- Transitional Architecture
- Block Foundation
- Shingle Roof
- Stone Veneer
Interior Spaces
- 3,852 Sq Ft Home
- 2-Story Property
- Open Floorplan
- Sound System
- Bar
- Smooth Ceilings
- High Ceiling
- Ceiling Fan
- Gas Log Fireplace
- Insulated Windows
- Blinds
- Entrance Foyer
- Family Room
- Living Room with Fireplace
- Breakfast Room
- Dining Room
- Home Office
- Bonus Room
- Screened Porch
- Neighborhood Views
- Pull Down Stairs to Attic
Kitchen
- Eat-In Kitchen
- Built-In Oven
- Gas Cooktop
- Range Hood
- Microwave
- Dishwasher
- Stainless Steel Appliances
- Kitchen Island
- Quartz Countertops
Flooring
- Wood
- Carpet
- Ceramic Tile
Bedrooms and Bathrooms
- 6 Bedrooms
- Primary Bedroom on Main
- Walk-In Closet
- Separate Shower in Primary Bathroom
- Walk-in Shower
Laundry
- Laundry Room
- Laundry on upper level
Outdoor Features
- Patio
- Rain Gutters
Schools
- Creekside Elementary School
- Githens Middle School
- Jordan High School
Utilities
- Central Heating and Cooling System
- Natural Gas Connected
- Cable TV Available
Community Details
- Association fees include road maintenance
- Cas, Inc. Association, Phone Number (919) 403-1400
- Weston Downs Subdivision
Listing and Financial Details
- Assessor Parcel Number 0709-14-4041
Map
Home Values in the Area
Average Home Value in this Area
Property History
| Date | Event | Price | Change | Sq Ft Price |
|---|---|---|---|---|
| 03/24/2025 03/24/25 | Sold | $855,000 | 0.0% | $222 / Sq Ft |
| 03/02/2025 03/02/25 | Pending | -- | -- | -- |
| 02/19/2025 02/19/25 | Price Changed | $855,000 | -1.4% | $222 / Sq Ft |
| 01/12/2025 01/12/25 | Price Changed | $867,000 | -1.5% | $225 / Sq Ft |
| 12/05/2024 12/05/24 | For Sale | $880,000 | -- | $228 / Sq Ft |
Tax History
| Year | Tax Paid | Tax Assessment Tax Assessment Total Assessment is a certain percentage of the fair market value that is determined by local assessors to be the total taxable value of land and additions on the property. | Land | Improvement |
|---|---|---|---|---|
| 2024 | $6,238 | $447,223 | $77,625 | $369,598 |
| 2023 | $5,858 | $447,223 | $77,625 | $369,598 |
| 2022 | $5,724 | $447,223 | $77,625 | $369,598 |
| 2021 | $5,697 | $447,223 | $77,625 | $369,598 |
| 2020 | $5,563 | $447,223 | $77,625 | $369,598 |
| 2019 | $5,563 | $447,223 | $77,625 | $369,598 |
| 2018 | $5,295 | $390,324 | $62,100 | $328,224 |
| 2017 | $5,256 | $390,324 | $62,100 | $328,224 |
| 2016 | $5,012 | $385,242 | $62,100 | $323,142 |
| 2015 | $5,413 | $391,027 | $66,200 | $324,827 |
| 2014 | $5,413 | $391,027 | $66,200 | $324,827 |
Mortgage History
| Date | Status | Loan Amount | Loan Type |
|---|---|---|---|
| Previous Owner | $364,315 | New Conventional | |
| Previous Owner | $400,500 | No Value Available | |
| Previous Owner | $394,250 | Adjustable Rate Mortgage/ARM | |
| Previous Owner | $354,894 | New Conventional |
Deed History
| Date | Type | Sale Price | Title Company |
|---|---|---|---|
| Warranty Deed | $855,000 | None Listed On Document | |
| Warranty Deed | $855,000 | None Listed On Document | |
| Warranty Deed | $445,000 | -- | |
| Warranty Deed | $415,000 | None Available | |
| Special Warranty Deed | $394,500 | None Available |
Similar Homes in the area
Source: Doorify MLS
MLS Number: 10066004
APN: 213674
- 4711 Marena Place
- 4742 Randall Rd
- 4 Teahouse Ct
- 20 Al Acqua Dr
- 51 Treviso Place
- 301 Kinsale Dr
- 4307 Pope Rd
- 2123 Fountain Ridge Rd
- 16 Portofino Place
- 508 Colony Woods Dr
- 411 Colony Woods Dr
- 416 Colony Woods Dr
- 5144 Niagra Dr
- 4117 Olde Coach Rd
- 5222 Niagra Dr Unit 5222
- 321 Nottingham Dr
- 4420 Beechnut Ln
- 1221 Bridgefort Ln
- 1220 Bridgeforth Ln
- 5105 Pine Cone Dr
