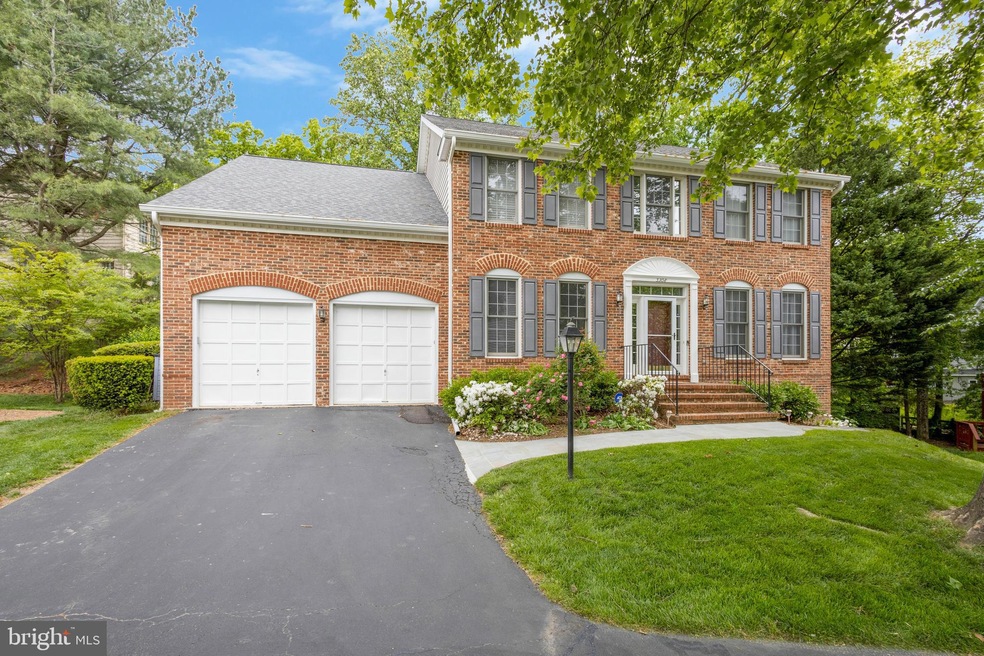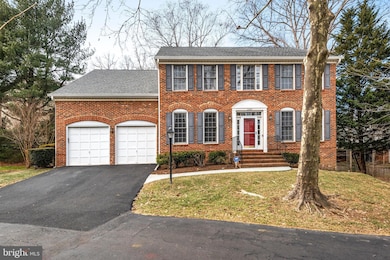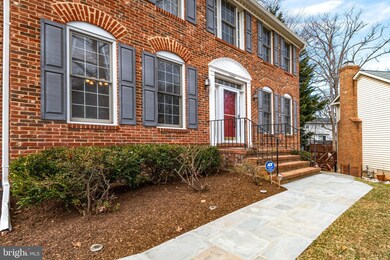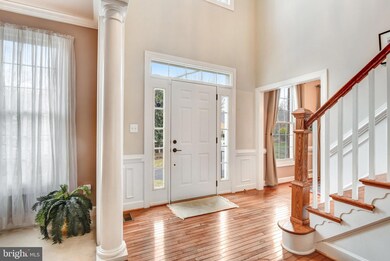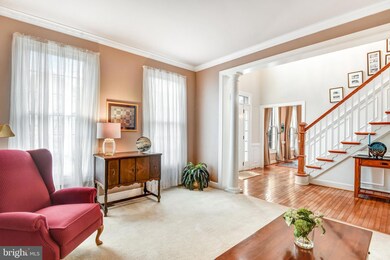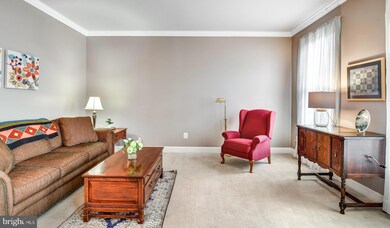
5308 Esabella Ct Fairfax, VA 22032
Highlights
- Eat-In Gourmet Kitchen
- Open Floorplan
- Deck
- Oak View Elementary School Rated A
- Colonial Architecture
- Wood Flooring
About This Home
As of March 2025OFFERS KINDLY REQUESTED BY MONDAY, FEBRUARY 24TH AT 4:00 PM. THANK YOU FOR YOUR INTEREST. Welcome to this beautifully updated 5-bedroom, 4.5 bath home that perfectly balances style, comfort and functionality. Featuring hardwood floors throughout all three levels, a fully renovated gourmet kitchen, a spa-like primary suite, and a separate apartment on the lower level, this home is designed to fit your lifestyle – whether you’re entertaining, relaxing, or need extra space for guests or family.
As you step into the heart of the home – the upgraded kitchen features quartz countertops, white shaker soft-close cabinetry, a full-height porcelain tile backsplash, 5-burner gas cooktop, double oven, and sleek stainless-steel appliances. The open-concept design flows effortlessly into the family room and adjacent sunroom, leading out to a spacious 2-level deck, ideal for morning coffee or evening gatherings. Indoor gatherings will feel warm and inviting in the family room, featuring a cozy gas fireplace, oversized windows with backyard views, and rich hardwood flooring. Formal living and dining rooms are also on the main level, along with an office/den and a half bath.
Upstairs, the luxurious primary suite offers a spacious bedroom with two walk-in closets and a cozy sitting area making it a true retreat. The fully renovated ensuite bathroom is designed with spa-like elegance, featuring a freestanding soaking tub, dual-head walk-in shower, double vanity with soapstone countertops, and sophisticated porcelain tile flooring. Three additional bedrooms, all with wide-plank hardwood flooring, share two beautifully upgraded bathrooms, ensuring ample space for hosting and everyday living.
The fully finished lower level offers an independent living space, complete with its own private entrance. Ideal as an in-law suite or guest retreat, this apartment boasts a spacious living area, bedroom with full-sized window and walk-in closet, fabulous full bath with walk-in shower and separate tub, eat-in kitchen, office or den, 2 storage areas, a gorgeous entryway with built-in shelving/cubbies and a second full-size washer/dryer, and access to a charming patio for private outdoor enjoyment.
Located in the sought-after Robinson school pyramid, this home offers unbeatable convenience - just one mile from the VRE Train station and with a Metro bus stop right at the end of the street. Plus, you’re just minutes from fantastic shopping, dining and entertainment options. This home is truly move-in ready - don’t miss the opportunity to make it yours!
Home Details
Home Type
- Single Family
Est. Annual Taxes
- $11,044
Year Built
- Built in 1995
Lot Details
- 10,580 Sq Ft Lot
- Cul-De-Sac
- Property is in excellent condition
- Property is zoned 130
HOA Fees
- $62 Monthly HOA Fees
Parking
- 2 Car Direct Access Garage
- Front Facing Garage
- Garage Door Opener
- Driveway
Home Design
- Colonial Architecture
- Brick Exterior Construction
- Aluminum Siding
Interior Spaces
- Property has 3 Levels
- Open Floorplan
- Chair Railings
- Crown Molding
- Ceiling Fan
- Skylights
- Recessed Lighting
- Fireplace With Glass Doors
- Screen For Fireplace
- Fireplace Mantel
- Gas Fireplace
- Window Treatments
- French Doors
- Family Room Off Kitchen
- Sitting Room
- Living Room
- Formal Dining Room
- Den
- Sun or Florida Room
- Storage Room
- Attic
Kitchen
- Eat-In Gourmet Kitchen
- Breakfast Room
- Double Oven
- Gas Oven or Range
- Cooktop
- Microwave
- Extra Refrigerator or Freezer
- Ice Maker
- Dishwasher
- Stainless Steel Appliances
- Kitchen Island
- Upgraded Countertops
- Disposal
Flooring
- Wood
- Carpet
Bedrooms and Bathrooms
- En-Suite Primary Bedroom
- En-Suite Bathroom
- Walk-In Closet
- Soaking Tub
- Bathtub with Shower
- Walk-in Shower
Laundry
- Laundry Room
- Laundry on lower level
- Front Loading Dryer
- Front Loading Washer
Finished Basement
- Walk-Out Basement
- Interior and Side Basement Entry
- Basement with some natural light
Home Security
- Home Security System
- Exterior Cameras
- Motion Detectors
- Carbon Monoxide Detectors
- Fire and Smoke Detector
Accessible Home Design
- Grab Bars
Outdoor Features
- Deck
- Patio
- Exterior Lighting
- Rain Gutters
Schools
- Oak View Elementary School
- Robinson Secondary Middle School
- Robinson Secondary High School
Utilities
- Forced Air Zoned Heating and Cooling System
- Humidifier
- Vented Exhaust Fan
- Programmable Thermostat
- Water Dispenser
- Natural Gas Water Heater
Community Details
- Association fees include common area maintenance, management, reserve funds, trash
- Signal Hill Mews HOA
- Zion Mews Subdivision
Listing and Financial Details
- Tax Lot 7
- Assessor Parcel Number 0684 20 0007
Map
Home Values in the Area
Average Home Value in this Area
Property History
| Date | Event | Price | Change | Sq Ft Price |
|---|---|---|---|---|
| 03/21/2025 03/21/25 | Sold | $1,299,000 | 0.0% | $278 / Sq Ft |
| 02/24/2025 02/24/25 | Pending | -- | -- | -- |
| 02/20/2025 02/20/25 | For Sale | $1,299,000 | -- | $278 / Sq Ft |
Tax History
| Year | Tax Paid | Tax Assessment Tax Assessment Total Assessment is a certain percentage of the fair market value that is determined by local assessors to be the total taxable value of land and additions on the property. | Land | Improvement |
|---|---|---|---|---|
| 2024 | $11,045 | $953,390 | $335,000 | $618,390 |
| 2023 | $10,612 | $940,370 | $335,000 | $605,370 |
| 2022 | $10,032 | $877,270 | $310,000 | $567,270 |
| 2021 | $9,157 | $780,300 | $285,000 | $495,300 |
| 2020 | $9,165 | $774,400 | $284,000 | $490,400 |
| 2019 | $8,756 | $739,850 | $265,000 | $474,850 |
| 2018 | $8,903 | $774,200 | $265,000 | $509,200 |
| 2017 | $8,693 | $748,760 | $250,000 | $498,760 |
| 2016 | $8,674 | $748,760 | $250,000 | $498,760 |
| 2015 | $8,356 | $748,760 | $250,000 | $498,760 |
| 2014 | $7,646 | $686,630 | $230,000 | $456,630 |
Mortgage History
| Date | Status | Loan Amount | Loan Type |
|---|---|---|---|
| Open | $909,300 | New Conventional | |
| Closed | $909,300 | New Conventional | |
| Previous Owner | $120,000 | Credit Line Revolving | |
| Previous Owner | $401,500 | New Conventional | |
| Previous Owner | $87,159 | Unknown | |
| Previous Owner | $67,000 | Unknown | |
| Previous Owner | $397,500 | Stand Alone Refi Refinance Of Original Loan | |
| Previous Owner | $50,000 | Future Advance Clause Open End Mortgage | |
| Previous Owner | $405,500 | New Conventional | |
| Previous Owner | $415,000 | New Conventional | |
| Previous Owner | $342,000 | No Value Available |
Deed History
| Date | Type | Sale Price | Title Company |
|---|---|---|---|
| Deed | $1,299,000 | Stewart Title Guaranty Company | |
| Deed | $1,299,000 | Stewart Title Guaranty Company | |
| Deed | $380,400 | -- |
Similar Homes in Fairfax, VA
Source: Bright MLS
MLS Number: VAFX2222612
APN: 0684-20-0007
- 10326 Collingham Dr
- 5250 Ridge Ct
- 10316 Collingham Dr
- 5364 Laura Belle Ln
- 5340 Jennifer Dr
- 10388 Hampshire Green Ave
- 5223 Tooley Ct
- 10414 Pearl St
- 5400 New London Park Dr
- 5313 Black Oak Dr
- 10212 Grovewood Way
- 5408 Kennington Place
- 5255 Pumphrey Dr
- 5506 Inverness Woods Ct
- 5214 Gainsborough Dr
- 5212 Gainsborough Dr
- 5010 Gainsborough Dr
- 0 Joshua Davis Ct
- 10655 John Ayres Dr
- 4915 Wycliff Ln
