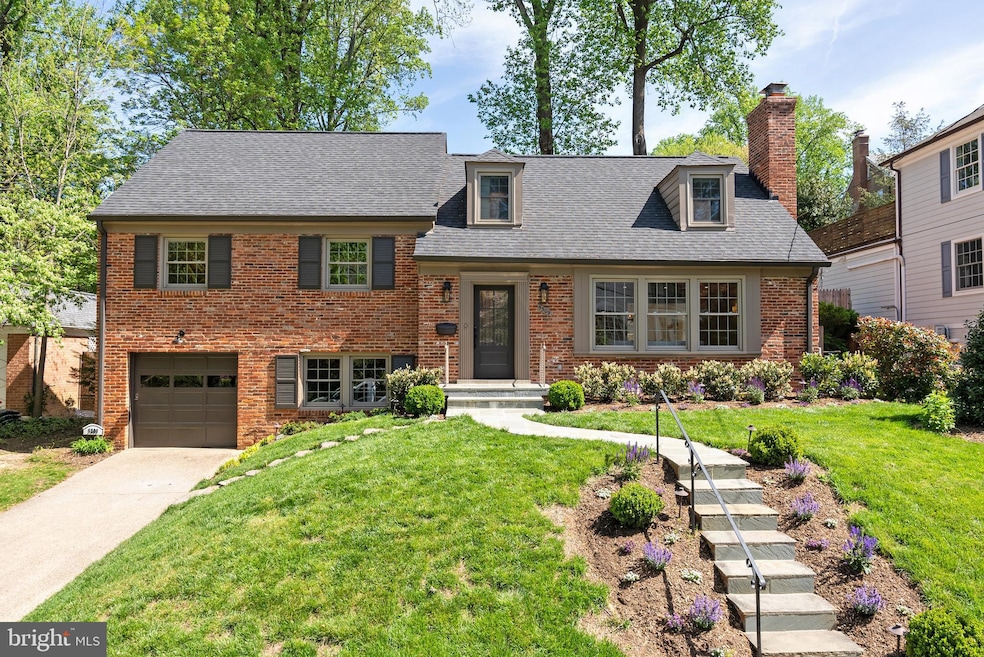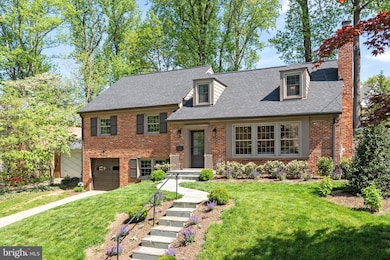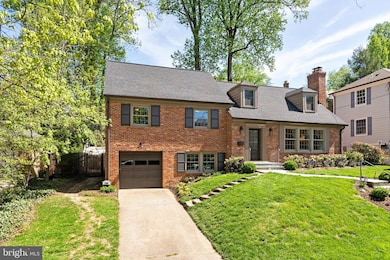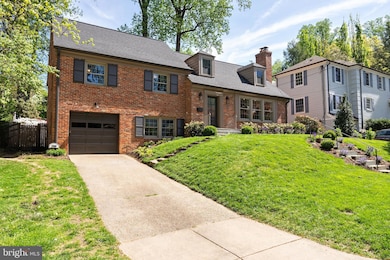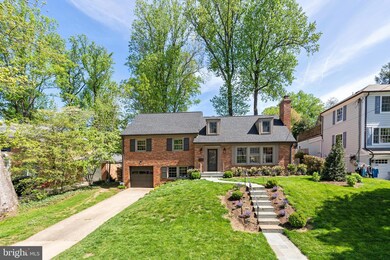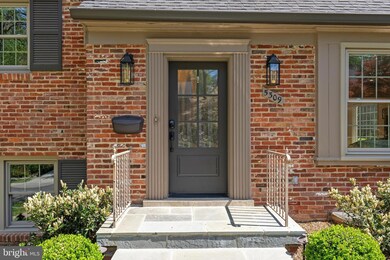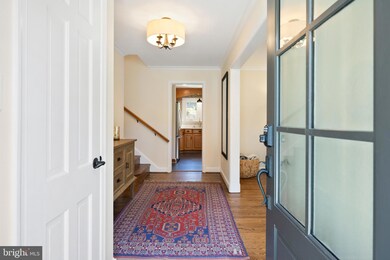
5309 Falmouth Rd Bethesda, MD 20816
Westmoreland NeighborhoodEstimated payment $10,647/month
Highlights
- Traditional Floor Plan
- Wood Flooring
- No HOA
- Westbrook Elementary School Rated A
- Attic
- 2-minute walk to Westmoreland Hills Park
About This Home
Set in the heart of Westmoreland Hills, this refined residence offers five spacious bedrooms and three and a half newly renovated bathrooms in a thoughtfully designed space. The professionally landscaped lot offers privacy, beauty, and functionality -- ideal for both everyday living and effortless entertaining.Step into the foyer to shake off the cold and rest yourself next to the cozy fireplace and large bay window. Or plan summer soirées where guests seamlessly move from the living room, to the formal dining room, out to the patio. Just off the dining room, a new flagstone patio invites outdoor gatherings, while the serene, terraced backyard (complete with a built-in outdoor fireplace), sets the stage for intimate al fresco dining or raucous barbecues. The functional kitchen serves as the heart of the home with stainless steel appliances and ample counter space. Pull up a barstool at the peninsula while reading the paper, chopping vegetables, or helping with homework. Down a few steps is the den of your dreams. With warm paneling, built-ins, and an oversized bay window, this is by far the owner's favorite retreat. Access to the oversized garage, a deep coat closet, and updated powder room to provide the ultimate convenience and efficiency for everyday life.But wait -- there's more! If overnight guests or live-in au pair need room to spread out, the newly renovated lower-level offers another brand new family room, bedroom with egress, and another full ensuite bath. The kitchenette, laundry, and additional storage make this space more than a retreat - it’s like its own separate living space.The upper bedroom levels features four additional bedrooms including a primary suite with custom walk-in closet, updated dual vanity bathroom, and “wet room” shower with integrated freestanding tub. The walk-up attic level is poised for future finishing or easily accessible storage.All systems have been recently upgraded including windows (2023), HVAC (circa 2017), second HVAC (2024), new water heater, roof (circa 2017), and insulation in attic voids surrounding the primary suite. Newly installed flooring in kitchen and lower level, freshly refinished hardwoods throughout, renovated baths, and updated fixtures and finishes make this property a turn-key home.Westmoreland Hills is known for its classic Colonial-style homes set along winding, tree-lined streets. The neighborhood borders the Capital Crescent Trail and Westmoreland Hills Park, both are just steps from the front door. Quick access to Friendship Heights, downtown Bethesda, and the vibrant shops and restaurants that define the area. Residents enjoy an active neighborhood association, beloved annual traditions, and a community feel that’s rare to find. Served by Westbrook Elementary, Westland Middle School, and Bethesda-Chevy Chase High School, 5309 Falmouth Road is one for the ages.
Open House Schedule
-
Sunday, April 27, 20252:00 to 4:00 pm4/27/2025 2:00:00 PM +00:004/27/2025 4:00:00 PM +00:00Open House 1-4PMAdd to Calendar
Home Details
Home Type
- Single Family
Est. Annual Taxes
- $14,241
Year Built
- Built in 1956
Lot Details
- 7,841 Sq Ft Lot
- Property is Fully Fenced
- Landscaped
- Extensive Hardscape
- Property is in excellent condition
- Property is zoned R60
Parking
- 1 Car Direct Access Garage
- 1 Driveway Space
- Front Facing Garage
Home Design
- Split Level Home
- Brick Exterior Construction
- Shingle Roof
Interior Spaces
- Property has 4 Levels
- Traditional Floor Plan
- Built-In Features
- Wood Burning Fireplace
- Fireplace Mantel
- Double Hung Windows
- Casement Windows
- Sliding Doors
- Wood Flooring
- Attic
Kitchen
- Gas Oven or Range
- Dishwasher
- Stainless Steel Appliances
- Disposal
Bedrooms and Bathrooms
Laundry
- Laundry on lower level
- Dryer
- Washer
Finished Basement
- Garage Access
- Natural lighting in basement
Outdoor Features
- Patio
- Exterior Lighting
- Wrap Around Porch
Schools
- Westbrook Elementary School
- Westland Middle School
- Bethesda-Chevy Chase High School
Utilities
- Forced Air Heating and Cooling System
- Natural Gas Water Heater
- Municipal Trash
Listing and Financial Details
- Tax Lot 13
- Assessor Parcel Number 160700547610
Community Details
Overview
- No Home Owners Association
- Westmoreland Hills Subdivision
Recreation
- Community Pool
Map
Home Values in the Area
Average Home Value in this Area
Tax History
| Year | Tax Paid | Tax Assessment Tax Assessment Total Assessment is a certain percentage of the fair market value that is determined by local assessors to be the total taxable value of land and additions on the property. | Land | Improvement |
|---|---|---|---|---|
| 2024 | $14,241 | $1,173,567 | $0 | $0 |
| 2023 | $12,815 | $1,111,233 | $0 | $0 |
| 2022 | $11,536 | $1,048,900 | $768,900 | $280,000 |
| 2021 | $22,283 | $1,019,667 | $0 | $0 |
| 2020 | $20,856 | $990,433 | $0 | $0 |
| 2019 | $10,428 | $961,200 | $699,100 | $262,100 |
| 2018 | $10,416 | $961,200 | $699,100 | $262,100 |
| 2017 | $10,598 | $961,200 | $0 | $0 |
| 2016 | -- | $967,200 | $0 | $0 |
| 2015 | $9,203 | $938,967 | $0 | $0 |
| 2014 | $9,203 | $910,733 | $0 | $0 |
Property History
| Date | Event | Price | Change | Sq Ft Price |
|---|---|---|---|---|
| 04/24/2025 04/24/25 | For Sale | $1,695,000 | +25.6% | $547 / Sq Ft |
| 03/22/2023 03/22/23 | For Sale | $1,350,000 | 0.0% | $538 / Sq Ft |
| 03/21/2023 03/21/23 | Sold | $1,350,000 | -- | $538 / Sq Ft |
| 03/21/2023 03/21/23 | Pending | -- | -- | -- |
Deed History
| Date | Type | Sale Price | Title Company |
|---|---|---|---|
| Deed | $1,350,000 | Kvs Title | |
| Interfamily Deed Transfer | -- | None Available | |
| Deed | $460,000 | -- |
Mortgage History
| Date | Status | Loan Amount | Loan Type |
|---|---|---|---|
| Open | $1,075,000 | New Conventional |
Similar Homes in Bethesda, MD
Source: Bright MLS
MLS Number: MDMC2171816
APN: 07-00547610
- 5206 Falmouth Ct
- 5311 Blackistone Rd
- 5304 Blackistone Rd
- 4603 Tournay Rd
- 4922 Earlston Dr
- 5612 Overlea Rd
- 4956 Sentinel Dr Unit 306
- 4978 Sentinel Dr
- 4703 Fort Sumner Dr
- 4425 Chalfont Place
- 4900 Scarsdale Rd
- 5011 Newport Ave
- 4410 Chalfont Place
- 5135 Yuma St NW
- 4940 Sentinel Dr
- 4924 Sentinel Dr
- 4927 Butterworth Place NW
- 5003 Sentinel Dr Unit 23
- 5001 Sentinel Dr Unit 11
- 4317 Sangamore Rd
