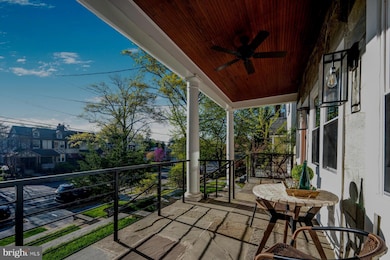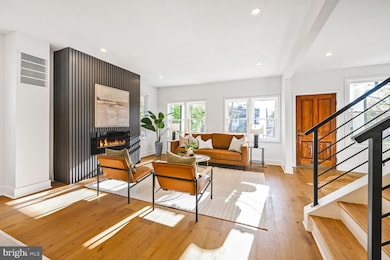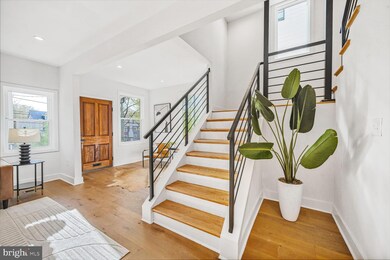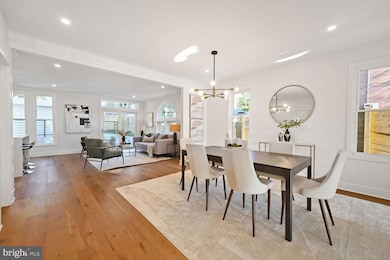
5310 14th St NW Washington, DC 20011
16th Street Heights NeighborhoodEstimated payment $11,251/month
Highlights
- Open Floorplan
- Upgraded Countertops
- Porch
- No HOA
- Family Room Off Kitchen
- Double Pane Windows
About This Home
Welcome to 5310 14th St NW, a spacious and beautifully appointed single-family home in the heart of Washington, DC. This home has been fully and exclusively renovated throughout in 2025, offering modern finishes and premium touches in every room. 7-bedroom, 6.5-bath residence offers room to live, work, and entertain in style. Surrounded by light-filled windows on every level, natural sunlight pours in, elevating the atmosphere with warmth and brilliance. Featuring two master suites, multiple walk-in closets, and a fully finished basement included a guest bedroom, full bath and a living room, can be a in-law suite with separate entrance. This home is designed for comfort and flexibility. Expansive 4 level floor-plan features impeccable detailing, sleek modern kitchen with high-end Thermador kitchen appliances, quartz countertops, island bar and ample storage, perfect for everyday living or hosting guests. Enjoy your morning coffee on the charming front porch with a sitting area, or unwind in the fenced-in backyard patio private, cozy, and ideal for relaxation. The gated two-car parking adds rare convenience in a prime NW DC location. Just minutes from Rock Creek Park, Carter Barron Amphitheatre, and restaurants and shops. Easy access to downtown, public transit. A rare find with space, location, and character all in one.
Open House Schedule
-
Saturday, April 26, 202512:00 to 2:00 pm4/26/2025 12:00:00 PM +00:004/26/2025 2:00:00 PM +00:00Come and join us ! Take a tour of this exclusive home , the feel and flow is just perfect.Add to Calendar
Home Details
Home Type
- Single Family
Est. Annual Taxes
- $8,101
Year Built
- Built in 1922 | Remodeled in 2025
Lot Details
- 3,500 Sq Ft Lot
- Wood Fence
- Back Yard Fenced
- Property is in excellent condition
- Property is zoned R-1B/SH
Home Design
- Bungalow
- Brick Exterior Construction
- Brick Foundation
- Stone Foundation
- Plaster Walls
- Composition Roof
Interior Spaces
- Property has 4 Levels
- Open Floorplan
- Ceiling Fan
- Recessed Lighting
- Screen For Fireplace
- Electric Fireplace
- Double Pane Windows
- Sliding Doors
- Family Room Off Kitchen
- Dining Area
- Luxury Vinyl Plank Tile Flooring
Kitchen
- Gas Oven or Range
- Range Hood
- Built-In Microwave
- Ice Maker
- Dishwasher
- Kitchen Island
- Upgraded Countertops
- Disposal
Bedrooms and Bathrooms
- Dual Flush Toilets
- Soaking Tub
- Bathtub with Shower
- Walk-in Shower
Laundry
- Laundry on upper level
- Dryer
- Washer
Finished Basement
- Walk-Out Basement
- Connecting Stairway
- Interior and Side Basement Entry
- Basement Windows
Parking
- 2 Parking Spaces
- 2 Driveway Spaces
- Private Parking
- Secure Parking
- Fenced Parking
Eco-Friendly Details
- Energy-Efficient Appliances
Outdoor Features
- Patio
- Porch
Schools
- John Lewis Elementary School
- Macfarland Middle School
- Roosevelt High School At Macfarland
Utilities
- Central Air
- Vented Exhaust Fan
- Hot Water Heating System
- Natural Gas Water Heater
Community Details
- No Home Owners Association
- 16Th Street Heights Subdivision
Listing and Financial Details
- Tax Lot 13
- Assessor Parcel Number 2716//0013
Map
Home Values in the Area
Average Home Value in this Area
Tax History
| Year | Tax Paid | Tax Assessment Tax Assessment Total Assessment is a certain percentage of the fair market value that is determined by local assessors to be the total taxable value of land and additions on the property. | Land | Improvement |
|---|---|---|---|---|
| 2024 | $47,655 | $953,100 | $488,460 | $464,640 |
| 2023 | $7,694 | $905,180 | $458,360 | $446,820 |
| 2022 | $7,201 | $847,200 | $425,250 | $421,950 |
| 2021 | $7,057 | $830,220 | $418,950 | $411,270 |
| 2020 | $7,008 | $824,500 | $410,310 | $414,190 |
| 2019 | $6,967 | $819,590 | $404,430 | $415,160 |
| 2018 | $6,798 | $799,720 | $0 | $0 |
| 2017 | $6,432 | $756,720 | $0 | $0 |
| 2016 | $6,034 | $709,900 | $0 | $0 |
| 2015 | $5,807 | $683,140 | $0 | $0 |
| 2014 | $5,627 | $661,980 | $0 | $0 |
Property History
| Date | Event | Price | Change | Sq Ft Price |
|---|---|---|---|---|
| 04/15/2025 04/15/25 | For Sale | $1,895,000 | +112.9% | $498 / Sq Ft |
| 02/07/2024 02/07/24 | Sold | $890,000 | -6.3% | $254 / Sq Ft |
| 10/16/2023 10/16/23 | Price Changed | $950,000 | -3.1% | $271 / Sq Ft |
| 08/31/2023 08/31/23 | Price Changed | $980,000 | 0.0% | $280 / Sq Ft |
| 08/31/2023 08/31/23 | For Sale | $980,000 | 0.0% | $280 / Sq Ft |
| 07/15/2023 07/15/23 | Price Changed | $980,000 | -6.7% | $280 / Sq Ft |
| 07/03/2023 07/03/23 | For Sale | $1,050,000 | -- | $300 / Sq Ft |
Deed History
| Date | Type | Sale Price | Title Company |
|---|---|---|---|
| Deed | $890,000 | None Listed On Document | |
| Warranty Deed | $650,000 | -- | |
| Trustee Deed | $25,000 | -- | |
| Deed | $286,000 | -- |
Mortgage History
| Date | Status | Loan Amount | Loan Type |
|---|---|---|---|
| Closed | $945,000 | Construction | |
| Previous Owner | $634,882 | FHA | |
| Previous Owner | $626,255 | FHA |
Similar Homes in Washington, DC
Source: Bright MLS
MLS Number: DCDC2195276
APN: 2716-0013
- 1406 Ingraham St NW
- 1400 Hamilton St NW
- 1355 Kennedy St NW
- 1325 Ingraham St NW
- 1323 Ingraham St NW
- 1352 Longfellow St NW Unit 302
- 5308 13th St NW
- 1317 Gallatin St NW
- 5200 13th St NW
- 1318 Longfellow St NW
- 5614 14th St NW
- 1307 Gallatin St NW
- 5407 13th St NW
- 1358 Madison St NW
- 1605 Kennedy Place NW
- 1321 Longfellow St NW
- 1307 Longfellow St NW Unit 11
- 1307 Longfellow St NW Unit 10
- 1301 Longfellow St NW Unit 310
- 1217 Ingraham St NW






