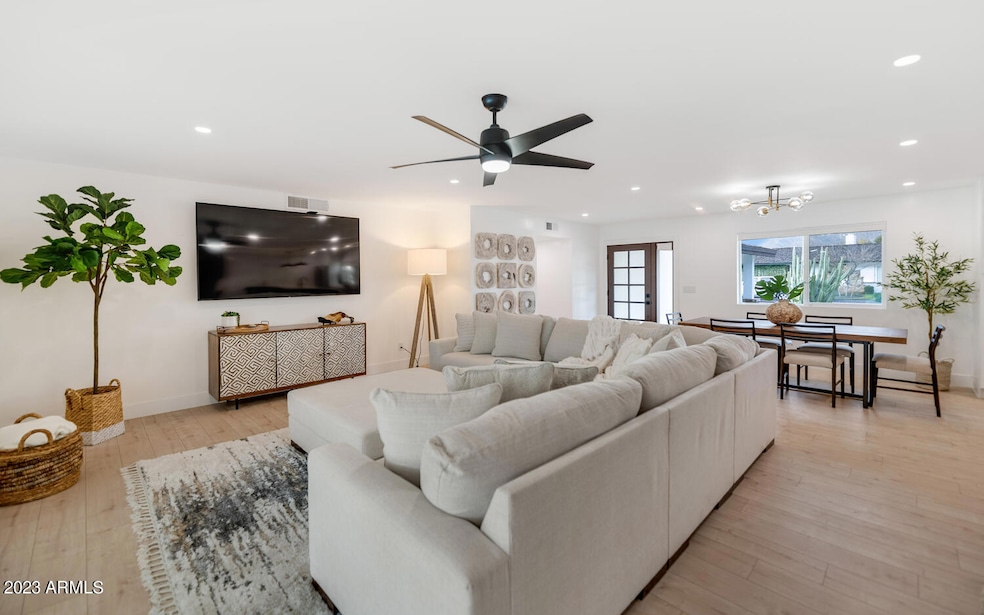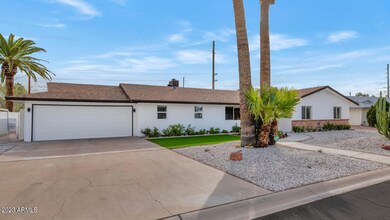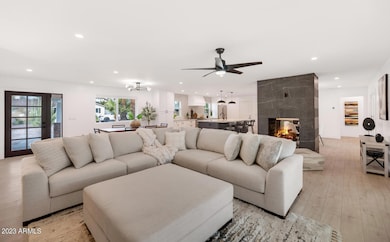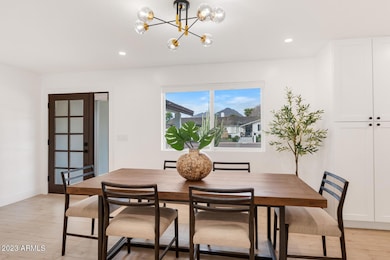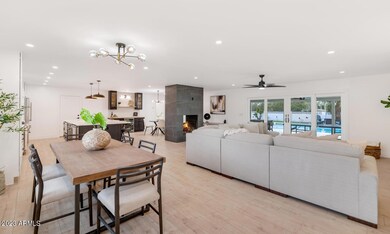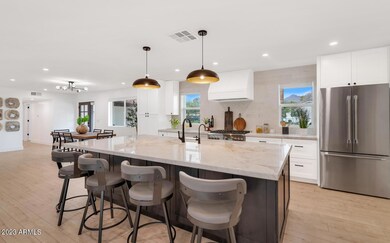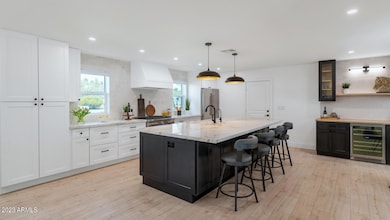5311 N Woodmere Fairway Scottsdale, AZ 85250
Indian Bend NeighborhoodHighlights
- Private Pool
- Mountain View
- Furnished
- Kiva Elementary School Rated A
- Two Way Fireplace
- Granite Countertops
About This Home
THIS IS A FURNISHED RENTAL THAT IS AVAILABLE SEASONALLY, LONG TERM PRICING, PLEASE CALL FOR BLENDED RATE!! (Jan - Mar $24,995) (Apr, Oct - Dec $14,995) (May - Sept $12,495)! This home has been completely remodeled with impeccable taste and currently being furnished with all you could imagine! Photos/Video of completed home are coming shortly! The soft contemporary vibe is up to the moment and offers a perfect combination of high style and comfort. Exceptional design elements include a gorgeous double-sided fireplace that serves as an impressive focal point of all the living spaces. The fabulous island kitchen has plenty of space to prep and serve, the breakfast room and dining room are both very pretty places to enjoy a meal, the family room is spacious and sun filled.
Home Details
Home Type
- Single Family
Est. Annual Taxes
- $3,683
Year Built
- Built in 1963
Lot Details
- 0.3 Acre Lot
- Artificial Turf
- Front and Back Yard Sprinklers
- Sprinklers on Timer
Parking
- 2 Car Garage
Home Design
- Brick Exterior Construction
- Wood Frame Construction
- Composition Roof
- Block Exterior
- Stucco
Interior Spaces
- 2,989 Sq Ft Home
- 1-Story Property
- Furnished
- Ceiling Fan
- 2 Fireplaces
- Two Way Fireplace
- Double Pane Windows
- Mountain Views
Kitchen
- Eat-In Kitchen
- Breakfast Bar
- Built-In Microwave
- ENERGY STAR Qualified Appliances
- Kitchen Island
- Granite Countertops
Flooring
- Laminate
- Tile
Bedrooms and Bathrooms
- 4 Bedrooms
- 3 Bathrooms
- Dual Vanity Sinks in Primary Bathroom
Laundry
- Laundry in unit
- Stacked Washer and Dryer
- 220 Volts In Laundry
Accessible Home Design
- No Interior Steps
Outdoor Features
- Private Pool
- Outdoor Storage
Schools
- Kiva Elementary School
- Mohave Middle School
- Saguaro High School
Utilities
- Cooling Available
- Heating Available
- High Speed Internet
- Cable TV Available
Listing and Financial Details
- $20 Move-In Fee
- Rent includes electricity, gas, water, rental tax, pool service - full, gardening service
- 1-Month Minimum Lease Term
- $100 Application Fee
- Tax Lot 67
- Assessor Parcel Number 173-16-026
Community Details
Overview
- No Home Owners Association
- Vista Bonita 3A Subdivision
Pet Policy
- Call for details about the types of pets allowed
Map
Source: Arizona Regional Multiple Listing Service (ARMLS)
MLS Number: 6496630
APN: 173-16-026
- 7634 E Vista Dr
- 7701 E Luke Ln
- 5322 N 78th St
- 7644 E Sandalwood Dr Unit 66
- 5429 N 78th St
- 5465 N 78th St Unit 10
- 7520 E Valley View Rd
- 5139 N 76th Place Unit 47
- 7785 E Luke Ln
- 7545 E Laredo Ln
- 5564 N 77th Place
- 5607 N 76th Place
- 5346 N 78th Way
- 7532 E Laredo Ln
- 7508 E Laredo Ln
- 5514 N 78th Place
- 7837 E Crestwood Way
- 5100 N Miller Rd Unit 20
- 7417 E Bonita Dr
- 7905 E Plaza Ave
