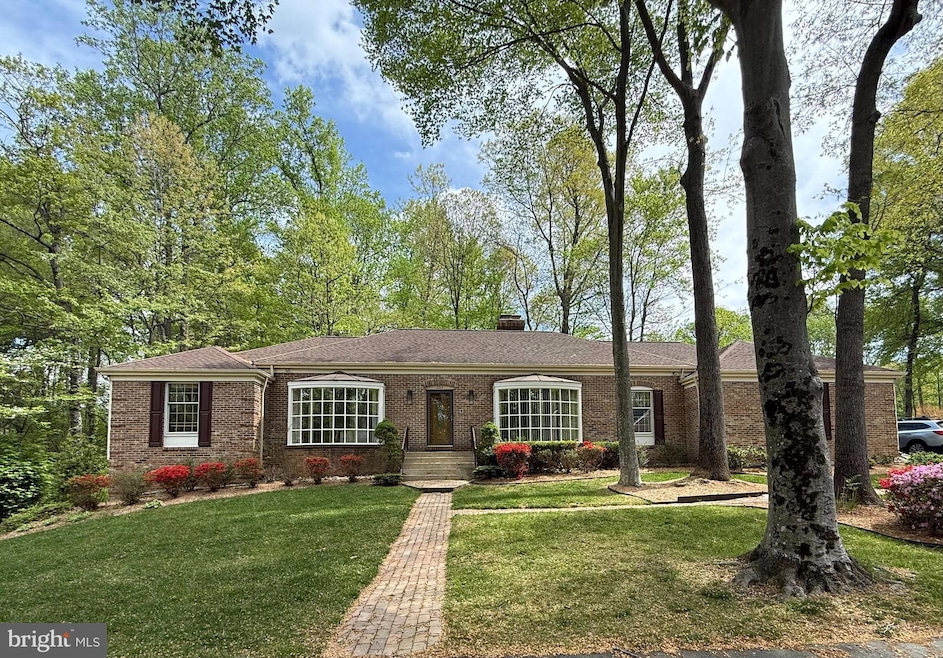
5313 Black Oak Dr Fairfax, VA 22032
Estimated payment $6,828/month
Highlights
- Popular Property
- Rambler Architecture
- No HOA
- Bonnie Brae Elementary School Rated A-
- 2 Fireplaces
- 2 Car Direct Access Garage
About This Home
Welcome to this terrific rambler situated in a very private setting on a cul-de-sac, in a convenient location close to great shopping, dining, entertaining, commuting and schools.A brick walkway leads you past some lovely landscaping to the front door where you are greeted by a beautiful tile entryway. A formal living/dining room exhibits exquisite hardwood floors, a dual sided gas fireplace with brick surround, and a unique and fabulous bow window.A gourmet kitchen with hardwood cabinetry and granite countertops is spacious and has an informal dining nook that leads into the mud room. Here you will find a secluded full bathroom and access to the superb 2 car garage. Adjacent to the kitchen is the informal family room (currently being used as a formal dining room), that mirrors the same accents as the front living room, in addition to a beautiful and bright wall of sliding doors that leads to the delightful patio and fully fenced rear side of the home.Back inside, you will find 3 sunny bedrooms, each with plush carpeting and great closet space, that share the beautifully updated hallway bathroom. The primary suite has hardwood floors and a spa-like ensuite bathroom, complete with soaking tub, walk in shower and dual vanities. The lower level of the home provides a huge and very versatile space that would make an ideal playroom, home gym, recreation room, etc. A large walk-out storage room completes this level. If you're looking for meticulously maintained and lovingly cared for on one level in a great spot, you've found it and welcome home!Minutes to the Burke VRE, GMU, University Mall and Braddock Road.Roof - 1999, HVAC - 2010, Hot water heater - 2008
Open House Schedule
-
Sunday, May 04, 20251:00 to 3:00 pm5/4/2025 1:00:00 PM +00:005/4/2025 3:00:00 PM +00:00Please park in the cul-de-sac and walk up the private driveway. Please sign in with the agent on duty. Thank you and enjoy your tour.Add to Calendar
Home Details
Home Type
- Single Family
Est. Annual Taxes
- $10,077
Year Built
- Built in 1981
Lot Details
- 0.47 Acre Lot
- Extensive Hardscape
- Property is zoned 130
Parking
- 2 Car Direct Access Garage
- 2 Driveway Spaces
- Oversized Parking
- Side Facing Garage
Home Design
- Rambler Architecture
- Brick Exterior Construction
- Block Foundation
- Architectural Shingle Roof
Interior Spaces
- Property has 2 Levels
- 2 Fireplaces
- Double Sided Fireplace
- Fireplace With Glass Doors
- Fireplace Mantel
- Brick Fireplace
- Gas Fireplace
Bedrooms and Bathrooms
- 4 Main Level Bedrooms
- 3 Full Bathrooms
Partially Finished Basement
- Walk-Out Basement
- Connecting Stairway
- Side Exterior Basement Entry
- Basement Windows
Outdoor Features
- Patio
Schools
- Bonnie Brae Elementary School
- Robinson Secondary Middle School
- Robinson Secondary High School
Utilities
- Central Air
- Heat Pump System
- Electric Water Heater
Community Details
- No Home Owners Association
- Middleridge Subdivision
Listing and Financial Details
- Coming Soon on 5/2/25
- Tax Lot 1
- Assessor Parcel Number 0683 12 0001
Map
Home Values in the Area
Average Home Value in this Area
Tax History
| Year | Tax Paid | Tax Assessment Tax Assessment Total Assessment is a certain percentage of the fair market value that is determined by local assessors to be the total taxable value of land and additions on the property. | Land | Improvement |
|---|---|---|---|---|
| 2024 | $9,514 | $821,200 | $285,000 | $536,200 |
| 2023 | $9,240 | $818,770 | $285,000 | $533,770 |
| 2022 | $8,718 | $762,400 | $260,000 | $502,400 |
| 2021 | $8,254 | $703,370 | $240,000 | $463,370 |
| 2020 | $7,836 | $662,130 | $235,000 | $427,130 |
| 2019 | $7,718 | $652,130 | $225,000 | $427,130 |
| 2018 | $7,362 | $622,020 | $215,000 | $407,020 |
| 2017 | $7,222 | $622,020 | $215,000 | $407,020 |
| 2016 | $6,790 | $586,140 | $205,000 | $381,140 |
| 2015 | $6,541 | $586,140 | $205,000 | $381,140 |
| 2014 | $6,333 | $568,760 | $205,000 | $363,760 |
Mortgage History
| Date | Status | Loan Amount | Loan Type |
|---|---|---|---|
| Closed | $100,000 | Credit Line Revolving |
Similar Homes in Fairfax, VA
Source: Bright MLS
MLS Number: VAFX2236208
APN: 0683-12-0001
- 0 Joshua Davis Ct
- 5340 Jennifer Dr
- 10438 Collingham Dr
- 10326 Collingham Dr
- 5516 Yellow Rail Ct
- 10655 John Ayres Dr
- 5250 Ridge Ct
- 10794 Adare Dr
- 10414 Pearl St
- 5580 Ann Peake Dr
- 5556 Ann Peake Dr
- 10316 Collingham Dr
- 5364 Laura Belle Ln
- 10388 Hampshire Green Ave
- 5400 New London Park Dr
- 5103 Ox Rd
- 10937 Adare Dr
- 5506 Inverness Woods Ct
- 5610 Summer Oak Way
- 5223 Tooley Ct
