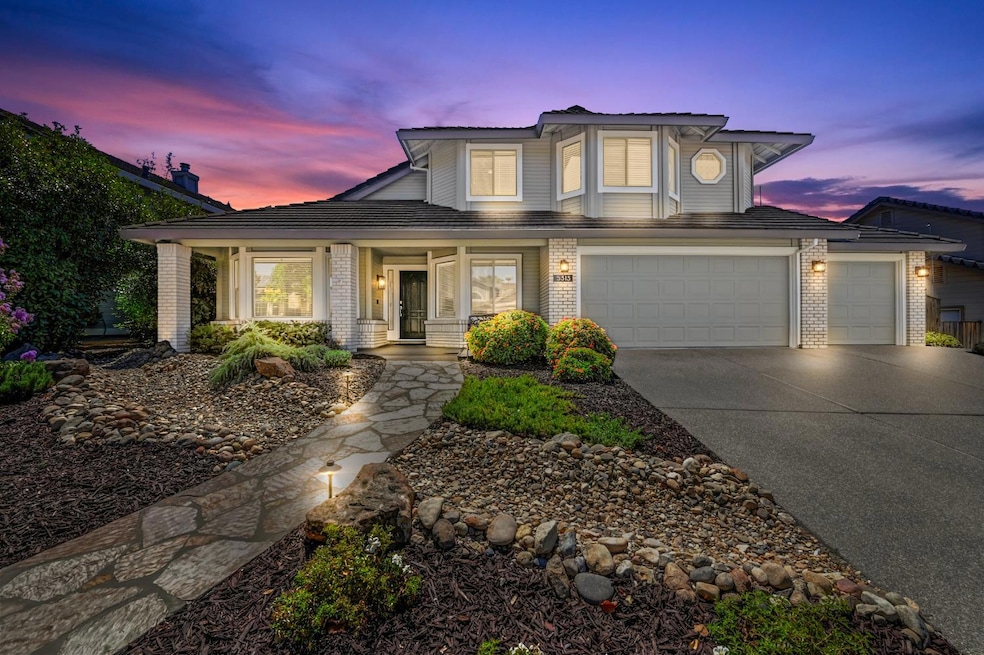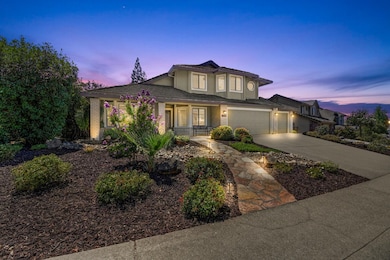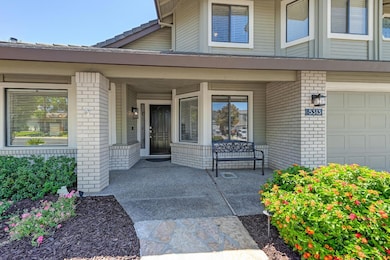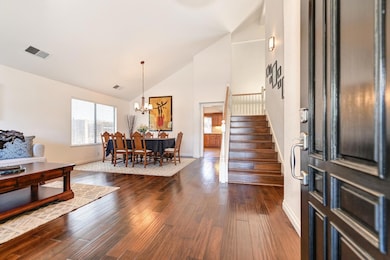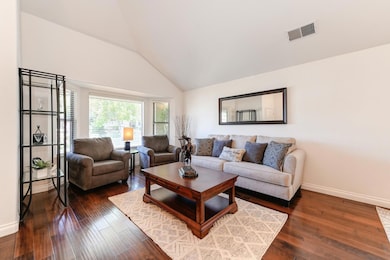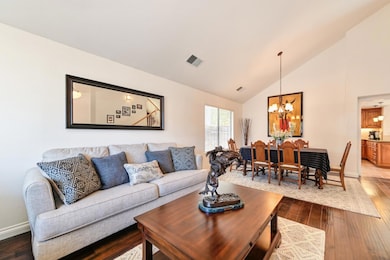Welcome to 5313 Thunder Ridge Circle, a beautifully maintained 4-bedroom, 3-bathroom home offering over 2,500 sq ft of well-designed living space in one of Rocklin's most desirable neighborhoods. This spacious floor plan features soaring ceilings, abundant natural light, and a seamless layout perfect for everyday living and entertaining. The kitchen is a chef's dream, featuring stainless steel appliances, ample cabinetry, and a large island with a built-in wine fridge, ideal for hosting and gathering. A full bedroom and bathroom downstairs provides flexible living options for guests or multi-generational needs. Upstairs, the primary suite offers a private retreat complete with a walk-in closet, dual vanities, a soaking tub, and a separate walk-in showerthe perfect place to relax and recharge. Step outside to an expansive backyard oasis featuring a large patio, lush landscaping, and a sparkling in-ground pool. The oversized yard provides plenty of space for entertaining, gardening, or play. Additional highlights include a newer HVAC system, a 3-car garage, and no HOA. Close to top-rated schools, parks, and shoppingthis Rocklin gem is your move-in ready dream!

