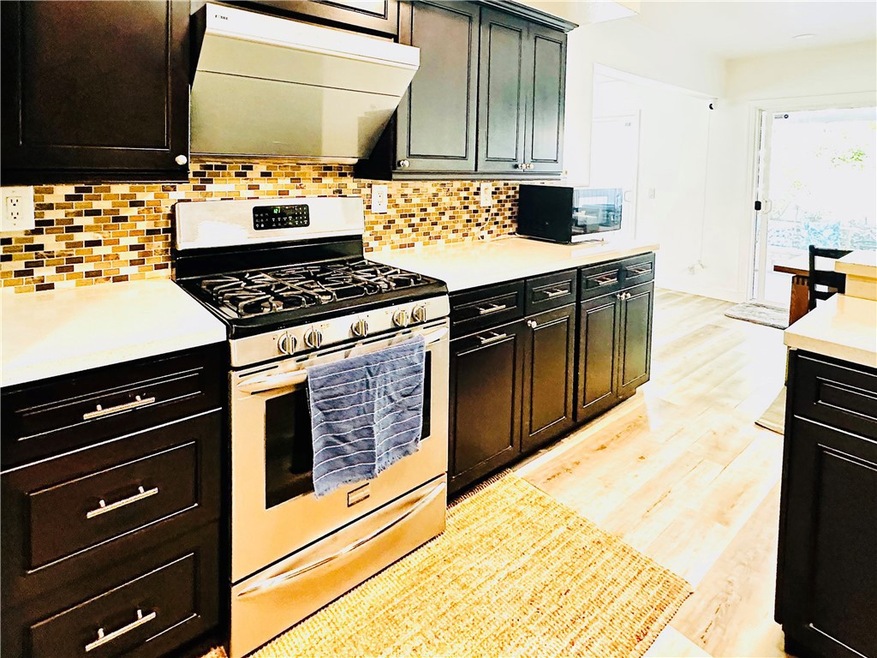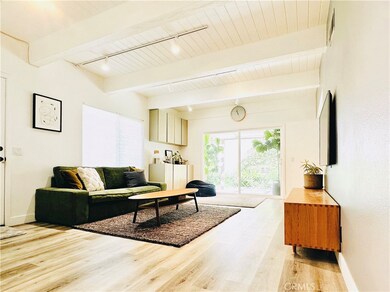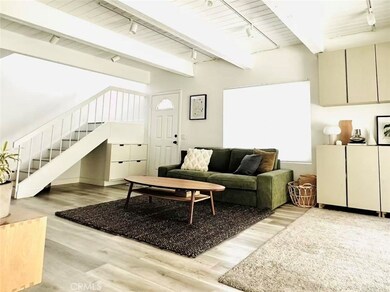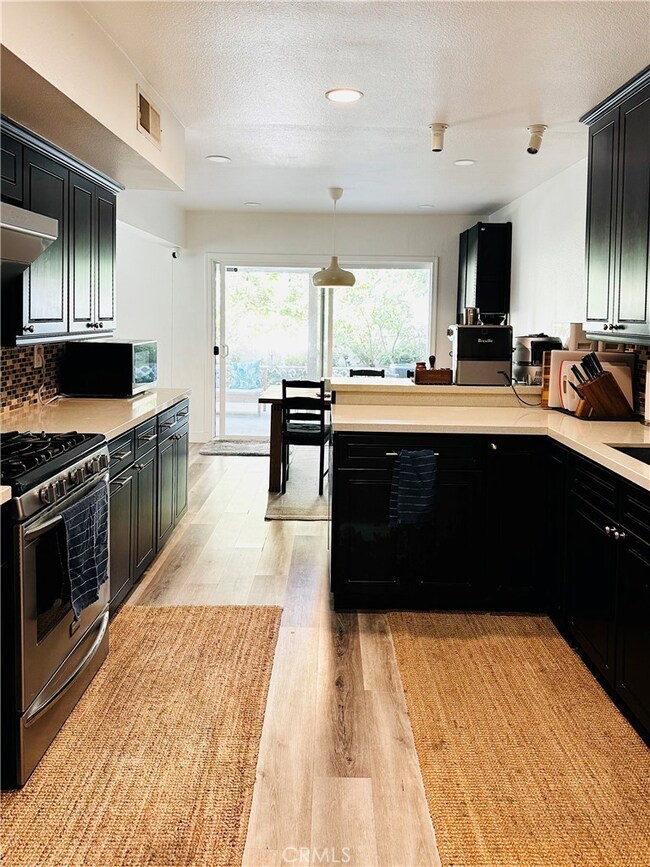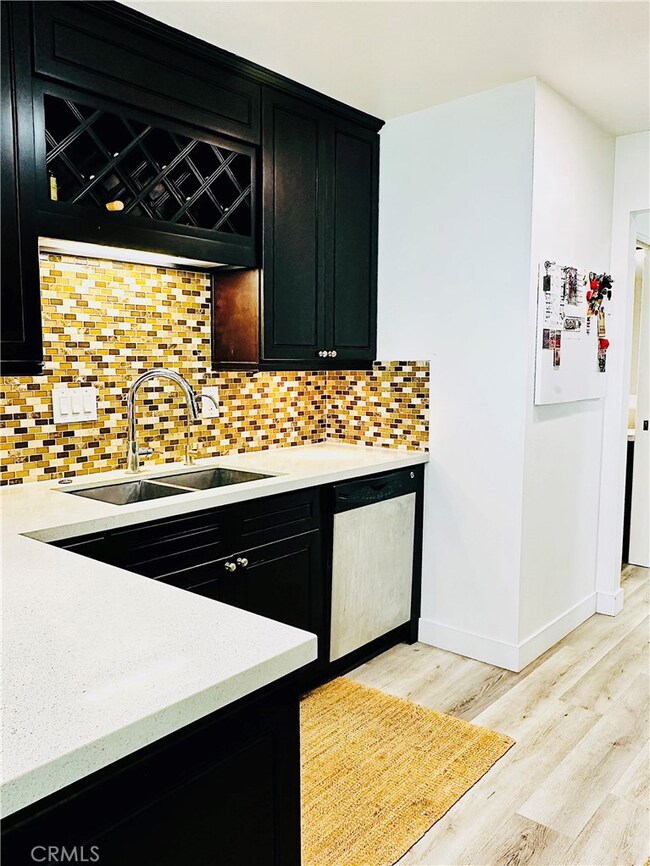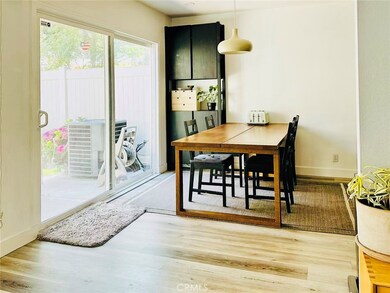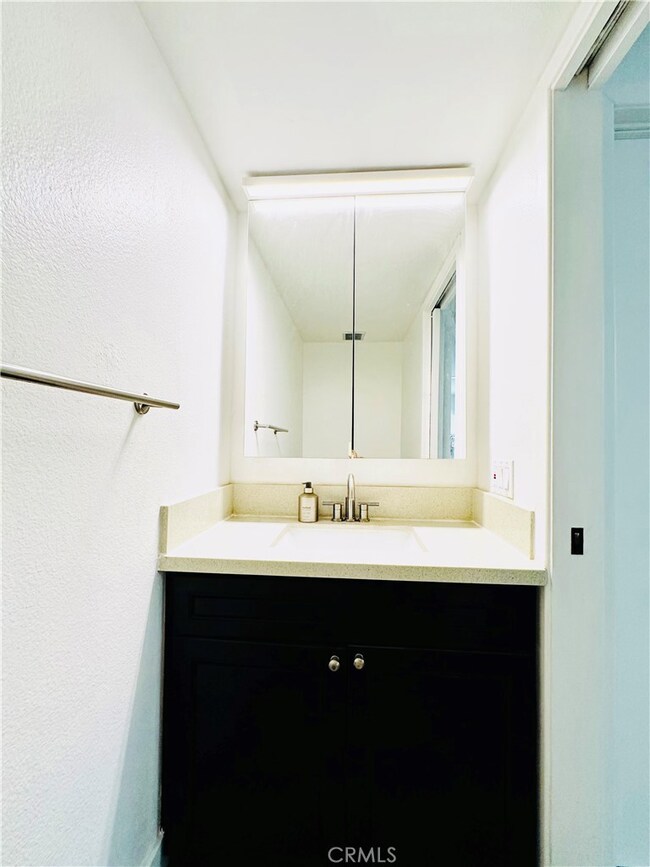
5317 Village Circle Dr Unit 61 Temple City, CA 91780
Estimated payment $6,340/month
Highlights
- 2.65 Acre Lot
- Quartz Countertops
- Community Pool
- Longley Way Elementary School Rated A
- Neighborhood Views
- Beamed Ceilings
About This Home
Nestled in the desirable Village Circle community within the Arcadia School District, this beautifully updated townhouse at 5317 Village Circle offers modernized, comfortable and convenient living. This recently renovated two-story home features 3 bedrooms, 2.5 bathrooms, and 1,458 sq ft of living space, and only one side common wall. Enjoy an open floorplan with wood flooring and wood beam ceilings in the living room. The renovated kitchen boasts upgraded cabinets, quartz countertops, and stainless steel appliances. You have your own private yard.
The master suite is a true retreat with a vaulted ceiling, dual closets, a dressing area, and a private balcony . Relax or entertain on the enclosed oversize patio . This home also features a convenient half-bathroom on the main level .
Residents benefit from a community pool and a prime location just a 5-minute walk to Live Oak Park, with easy access to shops and restaurants . The property includes a two-car attached garage with laundry . The HOA covers pool maintenance and may include insurance . Don't miss this opportunity for exceptional living in Arcadia School District. Subject to seller find replace home.
Townhouse Details
Home Type
- Townhome
Est. Annual Taxes
- $7,643
Year Built
- Built in 1976
HOA Fees
- $410 Monthly HOA Fees
Parking
- 2 Car Attached Garage
- Parking Available
- Front Facing Garage
- Driveway
Home Design
- Planned Development
Interior Spaces
- 1,458 Sq Ft Home
- 2-Story Property
- Beamed Ceilings
- Double Pane Windows
- Neighborhood Views
Kitchen
- Gas Oven
- Gas Range
- Dishwasher
- Quartz Countertops
- Disposal
Bedrooms and Bathrooms
- 3 Bedrooms
- All Upper Level Bedrooms
Laundry
- Laundry Room
- Laundry in Garage
- Washer and Gas Dryer Hookup
Schools
- Longley Way Elementary School
- Dana Middle School
- Arcadia High School
Utilities
- Central Heating and Cooling System
- Gas Water Heater
Additional Features
- Exterior Lighting
- 1 Common Wall
- Suburban Location
Listing and Financial Details
- Tax Lot 3
- Tax Tract Number 29602
- Assessor Parcel Number 8585001131
- $777 per year additional tax assessments
Community Details
Overview
- 87 Units
- Village Owners Association, Phone Number (626) 967-7921
- Lordon Mgmt. HOA
- Maintained Community
Recreation
- Community Pool
- Park
Map
Home Values in the Area
Average Home Value in this Area
Tax History
| Year | Tax Paid | Tax Assessment Tax Assessment Total Assessment is a certain percentage of the fair market value that is determined by local assessors to be the total taxable value of land and additions on the property. | Land | Improvement |
|---|---|---|---|---|
| 2024 | $7,643 | $643,317 | $457,936 | $185,381 |
| 2023 | $7,478 | $630,704 | $448,957 | $181,747 |
| 2022 | $7,244 | $618,338 | $440,154 | $178,184 |
| 2021 | $7,106 | $606,215 | $431,524 | $174,691 |
| 2020 | $5,660 | $471,573 | $325,133 | $146,440 |
| 2019 | $5,596 | $462,327 | $318,758 | $143,569 |
| 2018 | $5,449 | $453,262 | $312,508 | $140,754 |
| 2016 | $5,280 | $435,664 | $300,374 | $135,290 |
| 2015 | $5,192 | $429,121 | $295,863 | $133,258 |
| 2014 | $5,120 | $420,716 | $290,068 | $130,648 |
Property History
| Date | Event | Price | Change | Sq Ft Price |
|---|---|---|---|---|
| 03/18/2025 03/18/25 | For Sale | $950,000 | 0.0% | $652 / Sq Ft |
| 03/18/2025 03/18/25 | Off Market | $950,000 | -- | -- |
| 03/17/2025 03/17/25 | Off Market | $950,000 | -- | -- |
| 02/12/2020 02/12/20 | Sold | $600,000 | -3.2% | $412 / Sq Ft |
| 10/30/2019 10/30/19 | Pending | -- | -- | -- |
| 10/08/2019 10/08/19 | For Sale | $620,000 | -- | $425 / Sq Ft |
Deed History
| Date | Type | Sale Price | Title Company |
|---|---|---|---|
| Grant Deed | $600,000 | Equity Title Company | |
| Interfamily Deed Transfer | -- | None Available | |
| Grant Deed | $370,000 | -- | |
| Interfamily Deed Transfer | -- | Investors Title Company | |
| Grant Deed | -- | Provident Title | |
| Quit Claim Deed | -- | Provident Title | |
| Quit Claim Deed | -- | -- |
Mortgage History
| Date | Status | Loan Amount | Loan Type |
|---|---|---|---|
| Open | $118,000 | Credit Line Revolving | |
| Open | $481,000 | New Conventional | |
| Previous Owner | $480,000 | New Conventional | |
| Previous Owner | $319,500 | New Conventional | |
| Previous Owner | $327,000 | New Conventional | |
| Previous Owner | $359,650 | Fannie Mae Freddie Mac | |
| Previous Owner | $296,000 | Purchase Money Mortgage | |
| Previous Owner | $112,800 | No Value Available | |
| Previous Owner | $119,000 | No Value Available | |
| Closed | $74,000 | No Value Available |
Similar Homes in the area
Source: California Regional Multiple Listing Service (CRMLS)
MLS Number: SB25058534
APN: 8585-001-131
- 5206 Village Circle Dr Unit 38
- 5419 Robinhood Ave
- 10018 Green St
- 10210 Green St
- 5234 Golden Ave W
- 10333 Olive St
- 10159 Lynrose St
- 5030 Kauffman Ave
- 10029 Lower Azusa Rd Unit 12
- 5237 Temple City Blvd
- 5601 Pal Mal Ave
- 2700 Holly Ave
- 10607 Roseglen St
- 9552 Wedgewood St
- 4533 Ellis Ln
- 4946 El Monte Ave
- 4437 Ellis Ln
- 2700 Longley Way
- 2437 Florence Ave
- 10603 Elmcrest St
