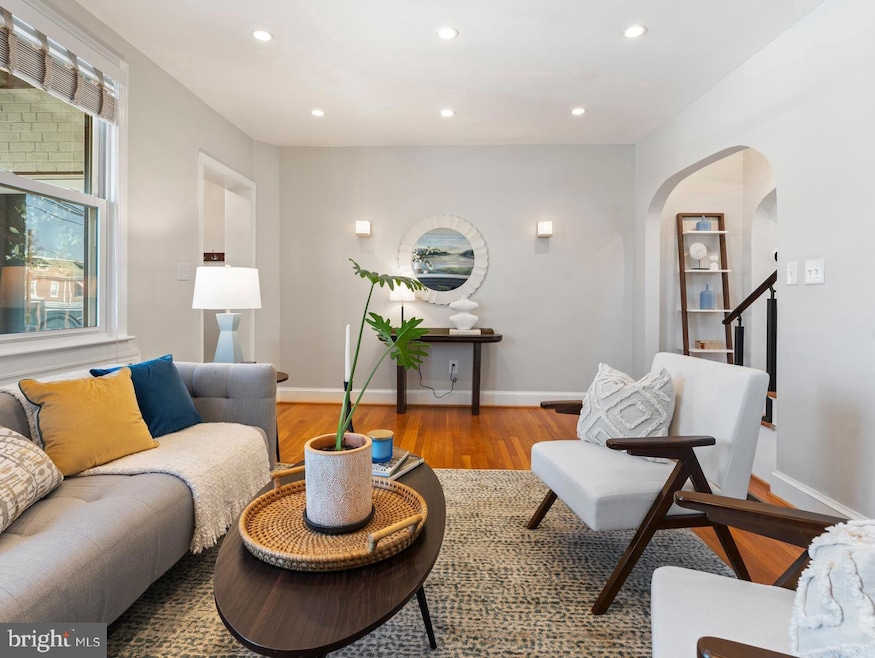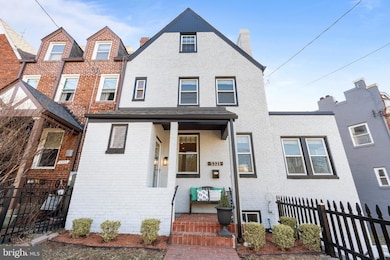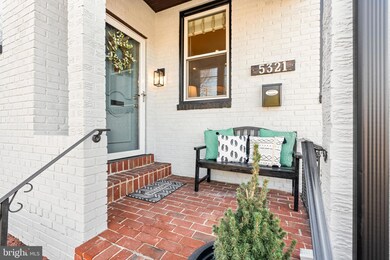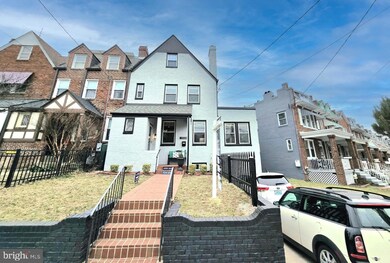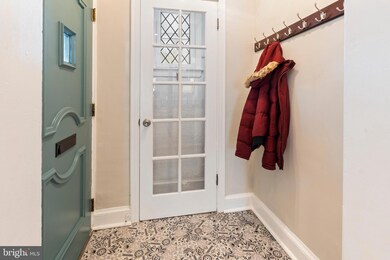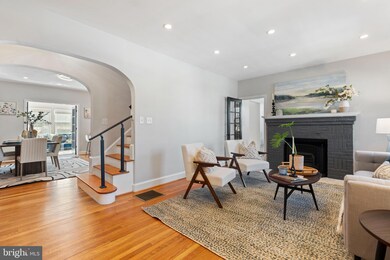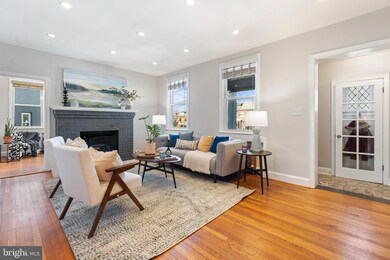
5321 Kansas Ave NW Washington, DC 20011
Petworth NeighborhoodHighlights
- Federal Architecture
- No HOA
- Forced Air Heating and Cooling System
About This Home
As of March 2025***This STUNNING HOUSE got MULTIPLE OFFERS & was UNDER CONTRACT in 4 days*** This turnkey 4-level end unit, with 5BD/4.5BA and over 2,752 SQ FT of renovated space, might be the best value in Petworth. With a rare driveway, ultra-functional layout, and wide, oversized rooms, the living is EASY at 5321 Kansas Avenue NW!
The home's massive open main level includes a large living room with a gas fireplace (not connected); a beautiful sunroom off the exposed brick dining room, which is open to the large gourmet kitchen; a powder room; and a rare bonus room perfect for a home office. There are three freshly carpeted bedrooms on the second level: one en suite, and one with its own large window-lined sitting room that could also serve as a home office. The entire top level comprises the owner's suite.
The walkout lower level here is enormous, with a full kitchen, full bedroom, and full bathroom, laundry area, making it the perfect rec room, oversized den, or guest suite. Exit to a large covered porch leading to the fenced back yard. With all this space, a new roof in 2022 and two new A/C condensers, you'll be living in comfort for years to come.
This location is peaceful yet walkable to great eats like Brink Restaurant (right across the street!), Brightwood Pizza & Bottle, La Coop, Idido's Coffee & Social, Jackie Lee's, and more! Hurry over and snag this amazing deal in one of DC's most charming and close-knit residential neighborhoods.
Townhouse Details
Home Type
- Townhome
Est. Annual Taxes
- $5,572
Year Built
- Built in 1931
Lot Details
- 2,221 Sq Ft Lot
Parking
- 1 Parking Space
Home Design
- Federal Architecture
- Brick Exterior Construction
- Concrete Perimeter Foundation
Interior Spaces
- Property has 3 Levels
- Finished Basement
Bedrooms and Bathrooms
Utilities
- Forced Air Heating and Cooling System
- Natural Gas Water Heater
Community Details
- No Home Owners Association
- Petworth Subdivision
Listing and Financial Details
- Tax Lot 11
- Assessor Parcel Number 3328//0011
Map
Home Values in the Area
Average Home Value in this Area
Property History
| Date | Event | Price | Change | Sq Ft Price |
|---|---|---|---|---|
| 03/31/2025 03/31/25 | Sold | $857,250 | +7.3% | $312 / Sq Ft |
| 03/17/2025 03/17/25 | Pending | -- | -- | -- |
| 03/13/2025 03/13/25 | For Sale | $799,000 | +19.3% | $290 / Sq Ft |
| 11/04/2016 11/04/16 | Sold | $670,000 | -4.1% | $258 / Sq Ft |
| 10/07/2016 10/07/16 | Pending | -- | -- | -- |
| 08/23/2016 08/23/16 | Price Changed | $699,000 | -3.6% | $269 / Sq Ft |
| 07/25/2016 07/25/16 | Price Changed | $725,000 | -6.5% | $279 / Sq Ft |
| 07/12/2016 07/12/16 | For Sale | $775,000 | +15.7% | $299 / Sq Ft |
| 07/05/2016 07/05/16 | Off Market | $670,000 | -- | -- |
| 05/23/2016 05/23/16 | For Sale | $775,000 | +112.3% | $299 / Sq Ft |
| 01/05/2012 01/05/12 | Sold | $365,000 | -11.0% | $242 / Sq Ft |
| 12/05/2011 12/05/11 | Pending | -- | -- | -- |
| 11/04/2011 11/04/11 | For Sale | $409,900 | -- | $272 / Sq Ft |
Tax History
| Year | Tax Paid | Tax Assessment Tax Assessment Total Assessment is a certain percentage of the fair market value that is determined by local assessors to be the total taxable value of land and additions on the property. | Land | Improvement |
|---|---|---|---|---|
| 2024 | $5,572 | $742,570 | $454,330 | $288,240 |
| 2023 | $5,466 | $730,320 | $444,870 | $285,450 |
| 2022 | $5,015 | $668,650 | $404,000 | $264,650 |
| 2021 | $4,679 | $626,790 | $391,740 | $235,050 |
| 2020 | $4,408 | $594,310 | $366,330 | $227,980 |
| 2019 | $4,110 | $558,340 | $339,880 | $218,460 |
| 2018 | $3,764 | $516,210 | $0 | $0 |
| 2017 | $3,239 | $453,780 | $0 | $0 |
| 2016 | $3,560 | $418,850 | $0 | $0 |
| 2015 | $3,292 | $387,350 | $0 | $0 |
| 2014 | $2,802 | $329,660 | $0 | $0 |
Mortgage History
| Date | Status | Loan Amount | Loan Type |
|---|---|---|---|
| Open | $642,938 | New Conventional | |
| Previous Owner | $615,900 | New Conventional | |
| Previous Owner | $614,750 | New Conventional | |
| Previous Owner | $536,000 | New Conventional | |
| Previous Owner | $292,000 | New Conventional |
Deed History
| Date | Type | Sale Price | Title Company |
|---|---|---|---|
| Deed | $857,250 | Community Title | |
| Special Warranty Deed | $670,000 | Kvs Title Llc | |
| Warranty Deed | $365,000 | -- |
Similar Homes in Washington, DC
Source: Bright MLS
MLS Number: DCDC2187552
APN: 3328-0011
- 301 Jefferson St NW
- 5402 3rd St NW
- 5414 3rd St NW
- 217 Jefferson St NW
- 5303 4th St NW
- 5409 4th St NW
- 5319 2nd St NW
- 5309 2nd St NW
- 5328 4th St NW Unit 2
- 5200 Kansas Ave NW
- 244 Hamilton St NW
- 5223 2nd St NW
- 232 Hamilton St NW Unit 7
- 232 Hamilton St NW Unit 8
- 133 Ingraham St NW
- 200 Hamilton St NW Unit 2
- 5200 4th St NW
- 429 Ingraham St NW
- 5520 Kansas Ave NW
- 5521 4th St NW
