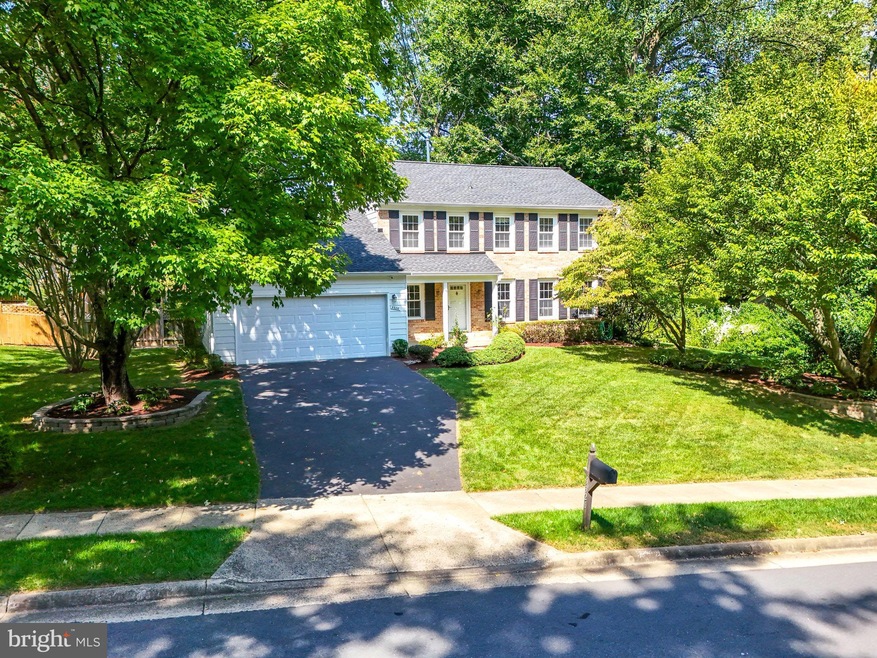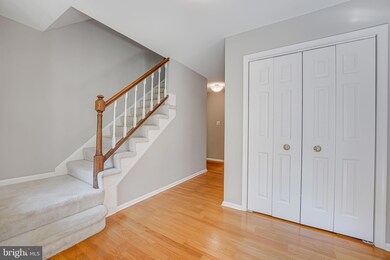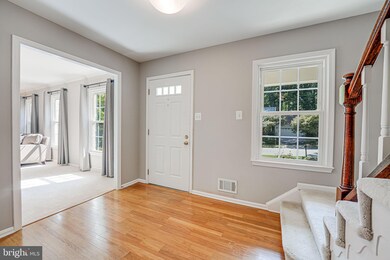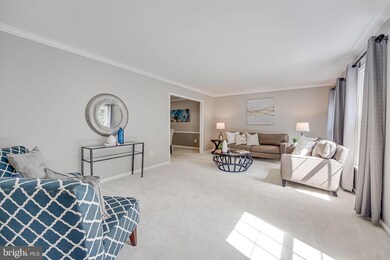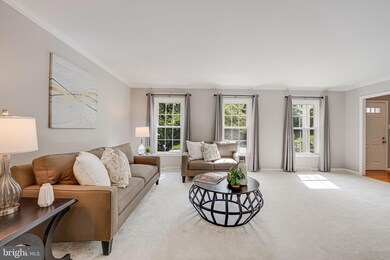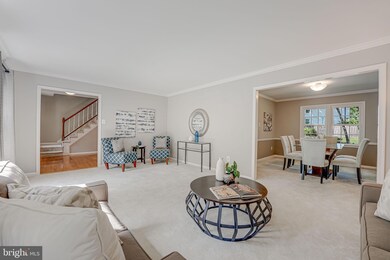
5326 Kipp Ct Fairfax, VA 22032
Highlights
- Colonial Architecture
- 1 Fireplace
- 2 Car Attached Garage
- Bonnie Brae Elementary School Rated A-
- No HOA
- Forced Air Heating and Cooling System
About This Home
As of October 2024Meticulously maintained colonial in the active Middleridge community in Fairfax. Enter the foyer of the bright and beautiful home to find gleaming hardwood floors and a roomy coat closet. A carpeted living room features crown molding and three updated windows for plentiful natural light. The formal dining room, featuring crown molding, a chair rail, and a large window, has space for everyone to gather around the table! And for a great space to prepare your next amazing meal, look no further than the spacious kitchen that features tons of storage, granite countertops, and stainless-steel appliances. The kitchen also boasts a beautiful bay window that looks over the lush backyard. Imagine a cozy eat-in nook with a great view of the outside! This room also features a closet with the washer and dryer, a convenient space to do laundry without having to haul clothes back and forth from the basement. Next to the kitchen you will find a stunning family room with striking details. A fireplace, flanked by built-in bookshelves, and wood accent ceiling beams immediately catch your eye, and a large window and French doors out to the deck complete the look. Tons of natural light! Access to the incredible deck and backyard! This room has it all. A convenient powder room completes the main level. 4 bedrooms upstairs along with a full hall bath provide comfortable arrangements for everyone. The primary suite features another full bath and two closets for your storage needs. Want to take advantage of some great weather? This property has what you need! Outside on the .35 acre lot, you can enjoy the composite deck and a paver patio as well as a large backyard. Entertaining? This is the perfect space for you. Grill on the deck while guests enjoy drinks on the patio with plenty of room to mingle in the yard. Enjoy those gorgeous Virginia days and evenings in your own amazing space! And if you need room for storage, look no further than the large unfinished basement with tons of shelving. The basement can also be used for anything you need – a great space for working on hobbies. A two-car garage also provides plenty of storage as well as space for vehicles. In addition to all of this, this property is in an amazing location. The Middleridge neighborhood offers wide streets with sidewalks and an active civic association with holiday events. It is close to GMU, the Burke VRE station, and Old Town Fairfax and has easy access to Fairfax County Parkway. It is also just around the corner form Woodglen Lake for fishing, kayaking and bird watching. Don’t hesitate! Schedule a tour today! Primary bath toilet (2023); roof (2020); composite deck (2018); sprinkler system (2017); HVAC (2008)
Home Details
Home Type
- Single Family
Est. Annual Taxes
- $8,727
Year Built
- Built in 1982
Lot Details
- 0.35 Acre Lot
- Sprinkler System
- Property is zoned 130
Parking
- 2 Car Attached Garage
- Front Facing Garage
- Driveway
Home Design
- Colonial Architecture
- Brick Exterior Construction
- Aluminum Siding
- Concrete Perimeter Foundation
Interior Spaces
- 2,136 Sq Ft Home
- Property has 3 Levels
- 1 Fireplace
- Unfinished Basement
Bedrooms and Bathrooms
- 4 Bedrooms
Utilities
- Forced Air Heating and Cooling System
- Natural Gas Water Heater
Community Details
- No Home Owners Association
- Middleridge Subdivision
Listing and Financial Details
- Tax Lot 20
- Assessor Parcel Number 0683 14 0020
Map
Home Values in the Area
Average Home Value in this Area
Property History
| Date | Event | Price | Change | Sq Ft Price |
|---|---|---|---|---|
| 10/02/2024 10/02/24 | Sold | $900,000 | +2.9% | $421 / Sq Ft |
| 09/17/2024 09/17/24 | Pending | -- | -- | -- |
| 09/13/2024 09/13/24 | For Sale | $875,000 | +43.5% | $410 / Sq Ft |
| 03/01/2016 03/01/16 | Sold | $609,888 | 0.0% | $286 / Sq Ft |
| 01/22/2016 01/22/16 | Pending | -- | -- | -- |
| 01/14/2016 01/14/16 | For Sale | $609,888 | -- | $286 / Sq Ft |
Tax History
| Year | Tax Paid | Tax Assessment Tax Assessment Total Assessment is a certain percentage of the fair market value that is determined by local assessors to be the total taxable value of land and additions on the property. | Land | Improvement |
|---|---|---|---|---|
| 2024 | $8,727 | $753,300 | $283,000 | $470,300 |
| 2023 | $8,453 | $749,010 | $283,000 | $466,010 |
| 2022 | $7,898 | $690,660 | $258,000 | $432,660 |
| 2021 | $7,446 | $634,500 | $238,000 | $396,500 |
| 2020 | $8,041 | $604,570 | $233,000 | $371,570 |
| 2019 | $7,037 | $594,570 | $223,000 | $371,570 |
| 2018 | $6,607 | $574,540 | $213,000 | $361,540 |
| 2017 | $6,670 | $574,540 | $213,000 | $361,540 |
| 2016 | $6,317 | $545,270 | $203,000 | $342,270 |
| 2015 | $6,085 | $545,270 | $203,000 | $342,270 |
| 2014 | $5,934 | $532,910 | $203,000 | $329,910 |
Mortgage History
| Date | Status | Loan Amount | Loan Type |
|---|---|---|---|
| Open | $720,000 | New Conventional | |
| Previous Owner | $245,200 | New Conventional | |
| Previous Owner | $259,000 | New Conventional | |
| Previous Owner | $548,850 | New Conventional | |
| Previous Owner | $403,000 | New Conventional | |
| Previous Owner | $417,000 | New Conventional |
Deed History
| Date | Type | Sale Price | Title Company |
|---|---|---|---|
| Deed | $900,000 | Title Resources Guaranty | |
| Interfamily Deed Transfer | -- | None Available | |
| Special Warranty Deed | $609,888 | Gold Cup Title & Escrow Ltd | |
| Deed | -- | -- |
Similar Homes in Fairfax, VA
Source: Bright MLS
MLS Number: VAFX2197530
APN: 0683-14-0020
- 0 Joshua Davis Ct
- 5313 Black Oak Dr
- 5103 Ox Rd
- 10438 Collingham Dr
- 5556 Ann Peake Dr
- 5580 Ann Peake Dr
- 5340 Jennifer Dr
- 10794 Adare Dr
- 5516 Yellow Rail Ct
- 10326 Collingham Dr
- 10655 John Ayres Dr
- 5250 Ridge Ct
- 10316 Collingham Dr
- 10414 Pearl St
- 10937 Adare Dr
- 5037 Portsmouth Rd
- 5364 Laura Belle Ln
- 5035 Portsmouth Rd
- 10388 Hampshire Green Ave
- 4751 Gainsborough Dr
