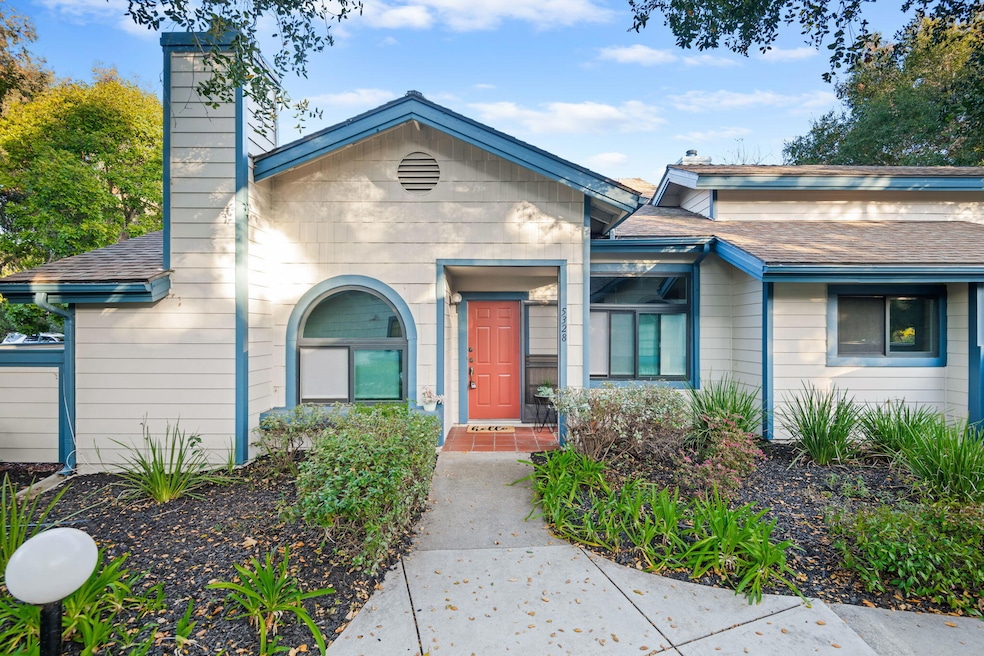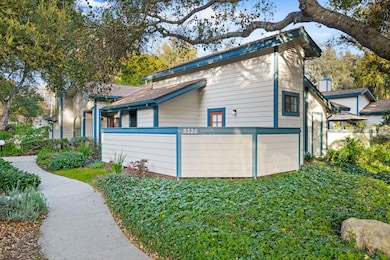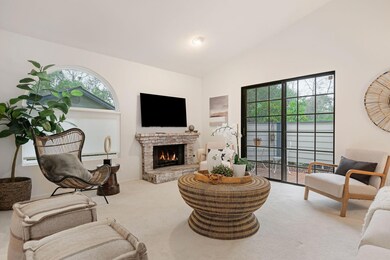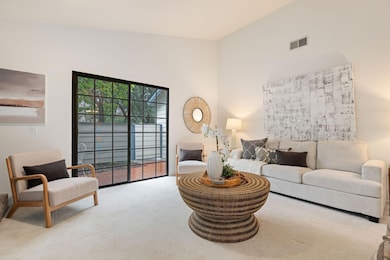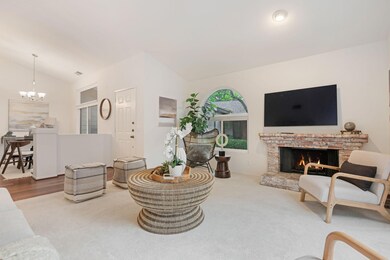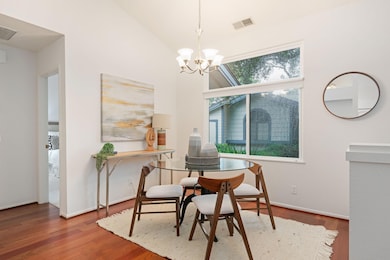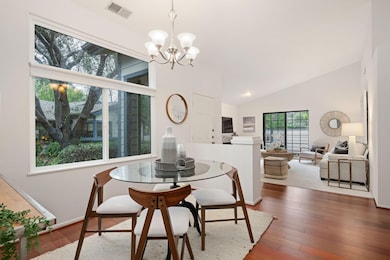
5328 Traci Dr Santa Barbara, CA 93111
East Goleta Valley NeighborhoodEstimated payment $6,823/month
Highlights
- Tennis Courts
- Outdoor Pool
- Wooded Lot
- Kellogg Elementary School Rated A
- Property is near a park
- Cathedral Ceiling
About This Home
Serene single-level living in Sunrise Village. Tucked away at the back of the development and surrounded by mature trees, this inviting single level 2-bedroom, 2-bathroom home offers privacy and a natural setting. Step inside to an open-concept living space with soaring cathedral ceilings, a cozy living room with a fireplace, and sliders leading to one of two private patios. The kitchen and dining area seamlessly connect to the living space, creating a comfortable and functional flow. The primary suite features an en-suite bath and its own private patio, while the second bedroom is perfect for guests, family, or a home office. A spacious hall bath completes the interior. Additional conveniences include an attached one-car garage with interior access and an assigned parking space. Sunrise Village offers fantastic amenities, including a community pool, tennis courts, a barbecue area, and a playground. Conveniently located near shopping, parks, and scenic walking trails this is a wonderful place to call home!
Listing Agent
Berkshire Hathaway HomeServices California Properties License #01735358 / 02020854

Property Details
Home Type
- Multi-Family
Est. Annual Taxes
- $7,999
Year Built
- Built in 1984
Lot Details
- 2,614 Sq Ft Lot
- End Unit
- Partially Fenced Property
- Level Lot
- Wooded Lot
- Lawn
- Land Lease of $182
- Property is in excellent condition
HOA Fees
- $669 Monthly HOA Fees
Home Design
- Cottage
- Property Attached
- Slab Foundation
- Composition Roof
- Wood Siding
Interior Spaces
- 1,136 Sq Ft Home
- 1-Story Property
- Cathedral Ceiling
- Double Pane Windows
- Blinds
- Living Room with Fireplace
- Dining Area
- Fire and Smoke Detector
- Property Views
Kitchen
- Stove
- Gas Range
- Microwave
- Dishwasher
Flooring
- Wood
- Carpet
Bedrooms and Bathrooms
- 2 Bedrooms
- 2 Full Bathrooms
Laundry
- Laundry in Garage
- Dryer
- Washer
Parking
- Direct Access Garage
- Guest Parking
- Open Parking
Accessible Home Design
- Stepless Entry
Outdoor Features
- Outdoor Pool
- Tennis Courts
- Enclosed patio or porch
Location
- Property is near a park
- Property is near public transit
- Property near a hospital
- Property is near schools
- Property is near shops
- Property is near a bus stop
Schools
- Kellogg Elementary School
- Gol Valley Middle School
- Dos Pueblos High School
Utilities
- Window Unit Cooling System
- Forced Air Heating System
Listing and Financial Details
- Assessor Parcel Number 069-640-032
- Seller Considering Concessions
Community Details
Overview
- Association fees include insurance, prop mgmt, comm area maint, exterior maint
- 48 Buildings
- 48 Units
- Sunrise Village Community
- Greenbelt
- Planned Unit Development
Amenities
- Restaurant
Recreation
- Tennis Courts
- Community Playground
- Community Pool
Pet Policy
- Pets Allowed
Map
Home Values in the Area
Average Home Value in this Area
Tax History
| Year | Tax Paid | Tax Assessment Tax Assessment Total Assessment is a certain percentage of the fair market value that is determined by local assessors to be the total taxable value of land and additions on the property. | Land | Improvement |
|---|---|---|---|---|
| 2023 | $7,999 | $698,506 | $349,253 | $349,253 |
| 2022 | $7,746 | $684,810 | $342,405 | $342,405 |
| 2021 | $7,622 | $671,384 | $335,692 | $335,692 |
| 2020 | $7,426 | $664,500 | $332,250 | $332,250 |
| 2019 | $1,475 | $98,850 | $43,928 | $54,922 |
| 2018 | $1,437 | $96,913 | $43,067 | $53,846 |
| 2017 | $1,407 | $95,014 | $42,223 | $52,791 |
| 2016 | $1,367 | $93,152 | $41,396 | $51,756 |
| 2014 | -- | $89,958 | $39,977 | $49,981 |
Property History
| Date | Event | Price | Change | Sq Ft Price |
|---|---|---|---|---|
| 04/07/2025 04/07/25 | Pending | -- | -- | -- |
| 03/27/2025 03/27/25 | For Sale | $985,000 | +53.1% | $867 / Sq Ft |
| 10/15/2019 10/15/19 | Sold | $643,500 | -3.8% | $566 / Sq Ft |
| 09/25/2019 09/25/19 | Pending | -- | -- | -- |
| 09/05/2019 09/05/19 | For Sale | $669,000 | -- | $589 / Sq Ft |
Deed History
| Date | Type | Sale Price | Title Company |
|---|---|---|---|
| Interfamily Deed Transfer | -- | Chicago Title Company | |
| Interfamily Deed Transfer | -- | Chicago Title Company | |
| Interfamily Deed Transfer | -- | -- | |
| Grant Deed | $275,000 | American Title Co |
Mortgage History
| Date | Status | Loan Amount | Loan Type |
|---|---|---|---|
| Open | $138,000 | New Conventional | |
| Closed | $80,000 | No Value Available |
Similar Homes in Santa Barbara, CA
Source: Santa Barbara Multiple Listing Service
MLS Number: 25-1198
APN: 069-640-032
- 5441 Tree Farm Ln
- 5459 Tree Farm Ln
- 711 Avenida Pequena
- 5352 Paseo Cameo
- 341 Santa Rosalia Way
- 5310 Orchard Park Ln
- 3756 Foothill Estate (Private Lane)
- 5134 Cathedral Oaks Rd
- 5114 La Ramada Dr
- 1055 Colleen Way
- 719 Camino Cascada
- 1040 May Ct
- 5057 Via Alba
- 5622 York Place Unit 1
- 279 Aspen Way
- 33 Dearborn Place Unit 48
- 1143 N Patterson Ave
- 172 Kingston Ave Unit D
- 1500 Camino Meleno
- 142 Hemlock Ln
