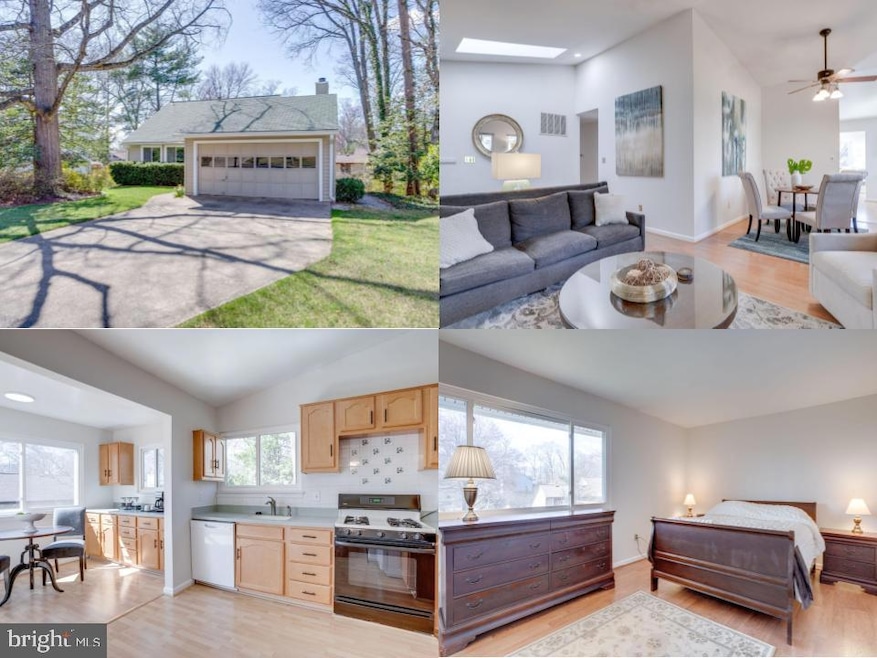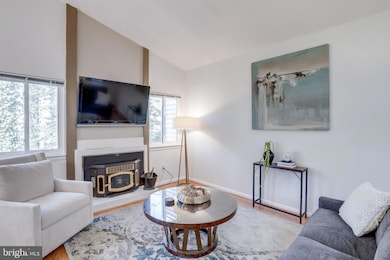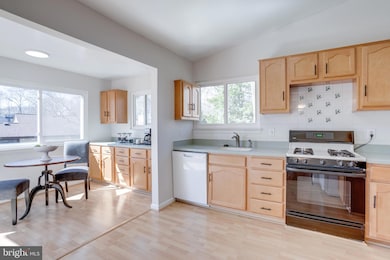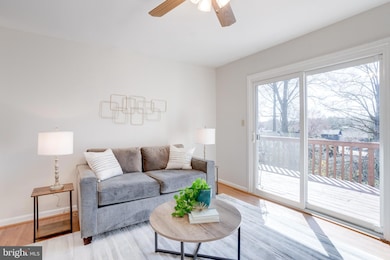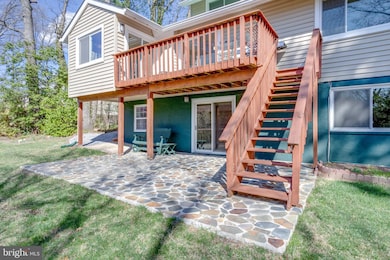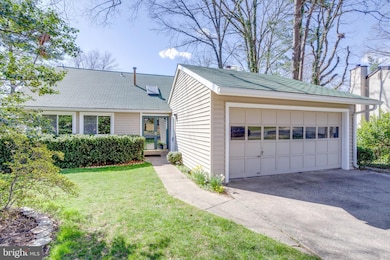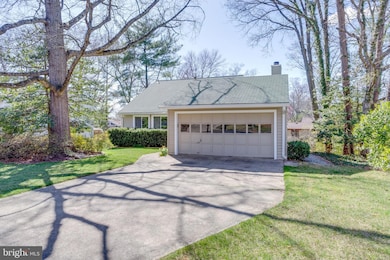
5340 Jennifer Dr Fairfax, VA 22032
Estimated payment $5,411/month
Highlights
- Deck
- Contemporary Architecture
- 1 Fireplace
- Bonnie Brae Elementary School Rated A-
- Main Floor Bedroom
- No HOA
About This Home
Discover this stunning 5-bedroom, 3-bath contemporary home, with nearly 3000 square feet of living space, in the sought-after Bonnie Brae neighborhood! The inviting main level features a vaulted ceiling in the living room with a cozy pellet stove, perfect for cool evenings. The dining area flows seamlessly into the kitchen, with a charming bump-out breakfast space and a convenient deck for the grillmasters in the home. A versatile flex room can serve as a family room or a large dining area. The main-level primary suite offers a beautifully updated ensuite bath, while two additional bedrooms, another updated bath, and a convenient laundry closet complete this level.
Upstairs, you'll find a spacious second primary suite with a sitting area and a private full bath. The bright and airy lower level boasts a large family room with a walkout to a stone patio, a fifth bedroom with a generous closet, and a dedicated workout room with rubber flooring—added in 2014—ideal for all exercise routines. A large storage room provides ample space for all your needs.
This home is ideally located near major commuter routes, Burke Centre VRE, and George Mason University. Enjoy endless dining and entertainment options just minutes away, plus the Sideburn Run Community Pool less than a mile from your doorstep. Don’t miss this incredible opportunity!
Home Details
Home Type
- Single Family
Est. Annual Taxes
- $9,681
Year Built
- Built in 1972
Lot Details
- 10,506 Sq Ft Lot
- Property is zoned 121
Parking
- 2 Car Attached Garage
- 4 Driveway Spaces
- Front Facing Garage
- Garage Door Opener
Home Design
- Contemporary Architecture
- Wood Siding
Interior Spaces
- Property has 3 Levels
- Ceiling Fan
- 1 Fireplace
- Family Room Off Kitchen
- Living Room
- Formal Dining Room
- Storage Room
- Home Gym
Kitchen
- Breakfast Area or Nook
- Stove
- Dishwasher
- Disposal
Bedrooms and Bathrooms
- En-Suite Primary Bedroom
- En-Suite Bathroom
- Soaking Tub
- Bathtub with Shower
Laundry
- Laundry Room
- Laundry on main level
- Dryer
- Washer
Finished Basement
- Walk-Out Basement
- Basement Fills Entire Space Under The House
Outdoor Features
- Deck
- Patio
Schools
- Bonnie Brae Elementary School
- Robinson Secondary Middle School
- Robinson Secondary High School
Utilities
- Forced Air Heating and Cooling System
- Air Filtration System
- Humidifier
- Pellet Stove burns compressed wood to generate heat
- Electric Water Heater
Community Details
- No Home Owners Association
- Bonnie Brae Subdivision, Malor Floorplan
Listing and Financial Details
- Tax Lot 123
- Assessor Parcel Number 0684 07 0123
Map
Home Values in the Area
Average Home Value in this Area
Tax History
| Year | Tax Paid | Tax Assessment Tax Assessment Total Assessment is a certain percentage of the fair market value that is determined by local assessors to be the total taxable value of land and additions on the property. | Land | Improvement |
|---|---|---|---|---|
| 2024 | $9,265 | $799,700 | $325,000 | $474,700 |
| 2023 | $8,658 | $767,220 | $315,000 | $452,220 |
| 2022 | $8,426 | $736,880 | $285,000 | $451,880 |
| 2021 | $7,488 | $638,090 | $250,000 | $388,090 |
| 2020 | $7,080 | $598,230 | $235,000 | $363,230 |
| 2019 | $6,893 | $582,400 | $225,000 | $357,400 |
| 2018 | $6,538 | $568,480 | $225,000 | $343,480 |
| 2017 | $6,731 | $579,740 | $225,000 | $354,740 |
| 2016 | $6,117 | $528,030 | $200,000 | $328,030 |
| 2015 | $5,718 | $512,400 | $200,000 | $312,400 |
| 2014 | $5,355 | $480,950 | $188,000 | $292,950 |
Property History
| Date | Event | Price | Change | Sq Ft Price |
|---|---|---|---|---|
| 04/09/2025 04/09/25 | Price Changed | $824,900 | -2.9% | $312 / Sq Ft |
| 03/27/2025 03/27/25 | For Sale | $849,888 | -- | $321 / Sq Ft |
Deed History
| Date | Type | Sale Price | Title Company |
|---|---|---|---|
| Deed | $247,500 | -- |
Mortgage History
| Date | Status | Loan Amount | Loan Type |
|---|---|---|---|
| Open | $187,000 | New Conventional | |
| Closed | $225,000 | New Conventional | |
| Closed | $220,000 | New Conventional | |
| Closed | $197,750 | No Value Available |
Similar Homes in Fairfax, VA
Source: Bright MLS
MLS Number: VAFX2227926
APN: 0684-07-0123
- 5340 Jennifer Dr
- 10414 Pearl St
- 10388 Hampshire Green Ave
- 5364 Laura Belle Ln
- 5400 New London Park Dr
- 5250 Ridge Ct
- 5506 Inverness Woods Ct
- 10326 Collingham Dr
- 10316 Collingham Dr
- 10655 John Ayres Dr
- 10212 Grovewood Way
- 5408 Kennington Place
- 5516 Yellow Rail Ct
- 5610 Summer Oak Way
- 10794 Adare Dr
- 5223 Tooley Ct
- 5580 Ann Peake Dr
- 0 Joshua Davis Ct
- 5569 James Young Way
- 5214 Gainsborough Dr
