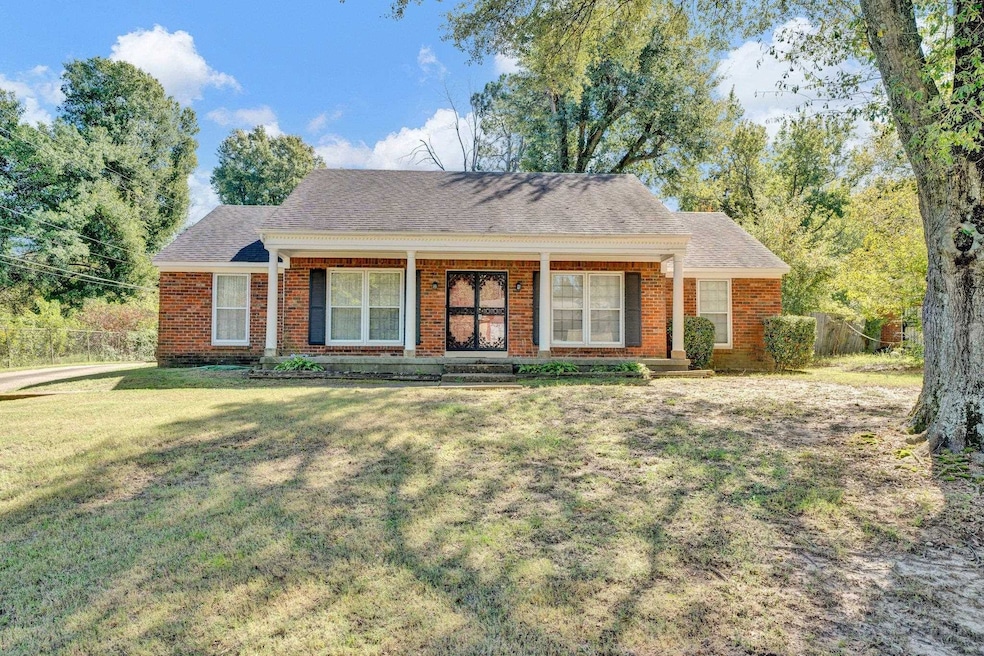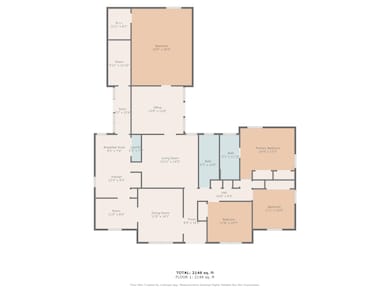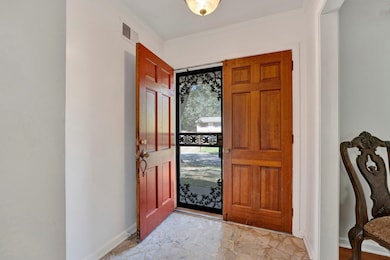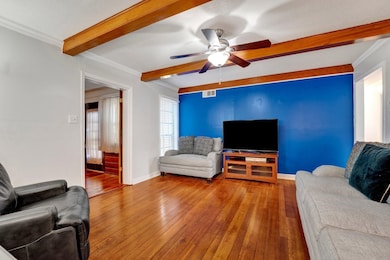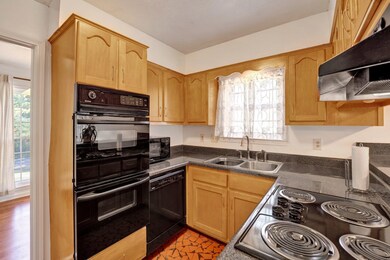
5340 Santa Monica St Memphis, TN 38116
Whitehaven NeighborhoodEstimated payment $1,195/month
Highlights
- Traditional Architecture
- Separate Formal Living Room
- Home Office
- Wood Flooring
- Community Pool
- Double Self-Cleaning Oven
About This Home
ENDLESS SPACE AWAITS! This beautifully maintained Whitehaven home features 4 generously sized bedrooms, an office, a living room, a dining room, & cozy den. The eat-in kitchen is a chef's dream, equipped with dual ovens, an electric cooktop, a breakfast bar w/ charming brick accents, & a lovely breakfast area. You'll love the rare red oak hardwood floors that add character to this classic home. The inviting den, with its exposed beams, is perfect for entertaining & family gatherings. Large windows throughout fill the home w/ natural light. The 4th bedroom can also function as a media or bonus room & includes a cedar-lined closet for ample storage. Relax for hours on the spacious front porch, perfect for stargazing. There's plenty of parking & a large backyard for outdoor enjoyment. Conveniently located near the eway, shopping centers, churches, & restaurants, this home is also just minutes from the MS state line.
Home Details
Home Type
- Single Family
Est. Annual Taxes
- $950
Year Built
- Built in 1966
Lot Details
- 0.27 Acre Lot
- Lot Dimensions are 85x161
- Wood Fence
- Landscaped
- Level Lot
- Few Trees
Parking
- Driveway
Home Design
- Traditional Architecture
- Composition Shingle Roof
Interior Spaces
- 2,200-2,399 Sq Ft Home
- 2,330 Sq Ft Home
- 1-Story Property
- Smooth Ceilings
- Popcorn or blown ceiling
- Ceiling Fan
- Window Treatments
- Entrance Foyer
- Separate Formal Living Room
- Dining Room
- Home Office
- Storage Room
- Pull Down Stairs to Attic
- Fire and Smoke Detector
Kitchen
- Eat-In Kitchen
- Breakfast Bar
- Double Self-Cleaning Oven
- Cooktop
- Dishwasher
Flooring
- Wood
- Parquet
- Partially Carpeted
- Laminate
- Tile
Bedrooms and Bathrooms
- 4 Main Level Bedrooms
- Cedar Closet
- Walk-In Closet
- Remodeled Bathroom
- 2 Full Bathrooms
Laundry
- Laundry closet
- Washer and Dryer Hookup
Outdoor Features
- Porch
Utilities
- Two cooling system units
- Central Heating and Cooling System
- Two Heating Systems
- Cable TV Available
Listing and Financial Details
- Assessor Parcel Number 079137 00047
Community Details
Overview
- Oakshire 1 St Addn Blk B Subdivision
Recreation
- Community Pool
Map
Home Values in the Area
Average Home Value in this Area
Tax History
| Year | Tax Paid | Tax Assessment Tax Assessment Total Assessment is a certain percentage of the fair market value that is determined by local assessors to be the total taxable value of land and additions on the property. | Land | Improvement |
|---|---|---|---|---|
| 2024 | $950 | $28,025 | $3,775 | $24,250 |
| 2023 | $1,707 | $28,025 | $3,775 | $24,250 |
| 2022 | $1,707 | $28,025 | $3,775 | $24,250 |
| 2021 | $1,727 | $28,025 | $3,775 | $24,250 |
| 2020 | $1,585 | $21,875 | $3,775 | $18,100 |
| 2019 | $1,585 | $21,875 | $3,775 | $18,100 |
| 2018 | $1,585 | $21,875 | $3,775 | $18,100 |
| 2017 | $899 | $21,875 | $3,775 | $18,100 |
| 2016 | $931 | $21,300 | $0 | $0 |
| 2014 | $931 | $21,300 | $0 | $0 |
Property History
| Date | Event | Price | Change | Sq Ft Price |
|---|---|---|---|---|
| 04/12/2025 04/12/25 | Pending | -- | -- | -- |
| 04/06/2025 04/06/25 | Price Changed | $199,900 | -9.1% | $91 / Sq Ft |
| 04/02/2025 04/02/25 | Price Changed | $219,900 | +10.0% | $100 / Sq Ft |
| 04/02/2025 04/02/25 | Price Changed | $199,900 | -9.1% | $91 / Sq Ft |
| 10/27/2024 10/27/24 | Price Changed | $219,900 | -4.4% | $100 / Sq Ft |
| 10/04/2024 10/04/24 | For Sale | $230,000 | -- | $105 / Sq Ft |
Similar Homes in Memphis, TN
Source: Memphis Area Association of REALTORS®
MLS Number: 10182577
APN: 07-9137-0-0047
- 1749 Pomona Ave
- 5338 Hickman St
- 5449 Millbranch Rd
- 5246 Lochinvar Dr
- 1880 Deen Ave
- 1910 Prado Ave
- 1639 Kilarney Ave
- 1501 Mary Jane Ave
- 1906 Pennel Rd
- 5330 Whitworth Rd
- 5452 Jordan Dr
- 1453 Winfield Rd
- 5273 Chatfield Dr Unit 63B
- 5026 Loch Lomond Rd
- 5324 Bannock St
- 5001 Gardenwood Dr
- 1776 First Green Unit 21 Dr Unit 21
- 1338 Main St
- 1604 Wilson Rd
- 1408 Main St
