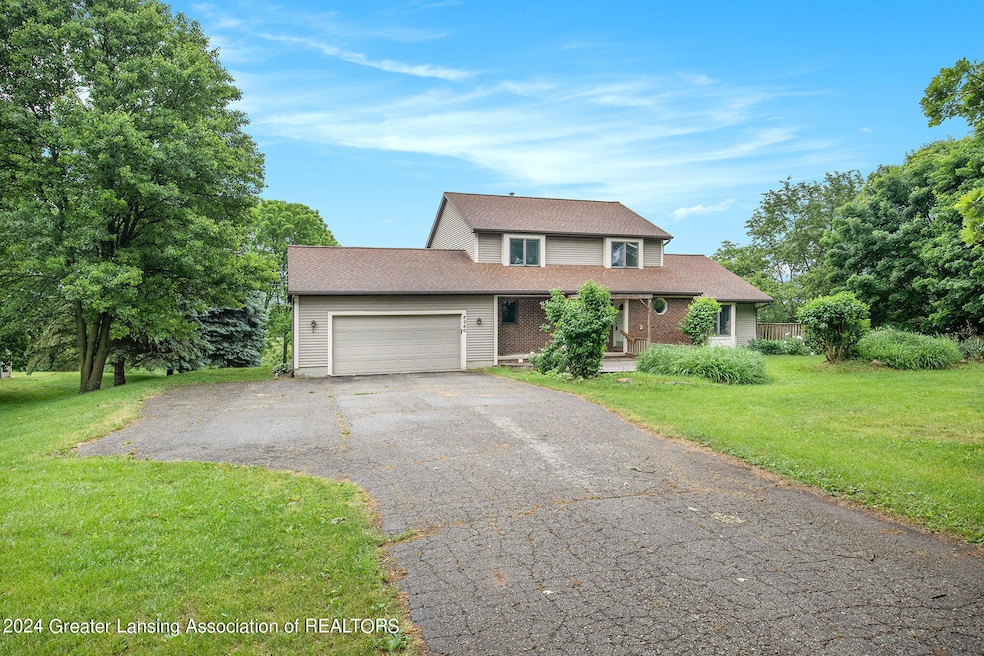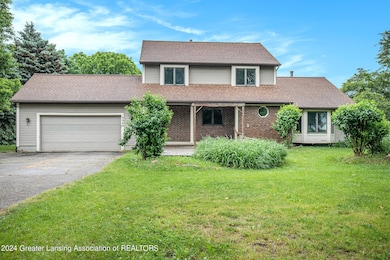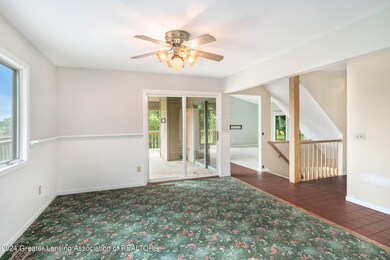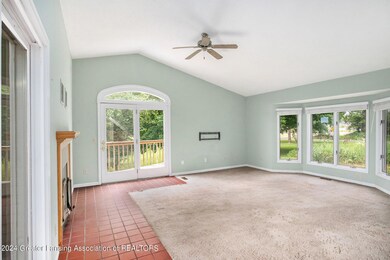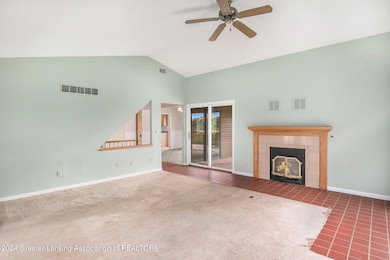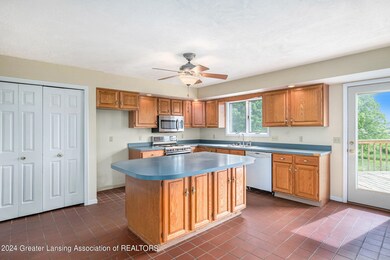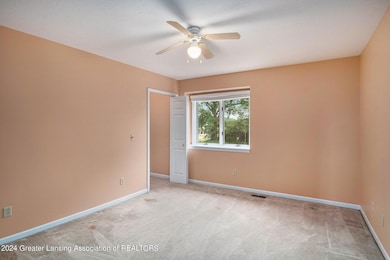
5340 van Atta Rd Okemos, MI 48864
Highlights
- 5.14 Acre Lot
- Deck
- Main Floor Bedroom
- Haslett High School Rated A-
- Pole Barn
- Covered patio or porch
About This Home
As of August 2024Welcome to this charming 4-bedroom, 3.5-bathroom home with a 2-car garage nestled on just over 5 acres in picturesque Okemos. Boasting a generous 3,000 square feet of living space, this property features a welcoming entryway that leads into a spacious living room, complete with a wood-burning fireplace and lovely windows that fill the room with natural light. The large kitchen is perfect for preparing meals and entertaining guests, while the main floor laundry adds everyday convenience. The primary ensuite offers privacy and comfort, complementing the additional well-appointed bedrooms. Experience versatility in the walk-out basement that includes a family room, a handy kitchenette, and a workshop for your creative projects. Additionally, the property includes a substantial 32 x 48 ft. pole barn, ideal for storage or hobbies. This home is located near schools, shopping, and parks. Don't miss out on this one, schedule your showing today! Measurements are approximate, BATVAI.
Home Details
Home Type
- Single Family
Est. Annual Taxes
- $7,441
Year Built
- Built in 1987 | Remodeled
Lot Details
- 5.14 Acre Lot
Parking
- 2 Car Attached Garage
Home Design
- Brick Exterior Construction
- Shingle Roof
- Vinyl Siding
Interior Spaces
- 2-Story Property
- Ceiling Fan
- Wood Burning Fireplace
- Family Room
- Living Room with Fireplace
- Dining Room
- Workshop
Kitchen
- Gas Oven
- Gas Range
- Microwave
- Dishwasher
- Disposal
Flooring
- Carpet
- Tile
Bedrooms and Bathrooms
- 4 Bedrooms
- Main Floor Bedroom
Laundry
- Laundry Room
- Laundry on main level
- Dryer
- Washer
- Sink Near Laundry
Finished Basement
- Walk-Out Basement
- Basement Fills Entire Space Under The House
Outdoor Features
- Deck
- Covered patio or porch
- Pole Barn
Utilities
- Forced Air Heating and Cooling System
- Heating System Uses Natural Gas
- Well
- Septic Tank
Map
Home Values in the Area
Average Home Value in this Area
Property History
| Date | Event | Price | Change | Sq Ft Price |
|---|---|---|---|---|
| 08/02/2024 08/02/24 | Sold | $430,000 | -4.4% | $139 / Sq Ft |
| 07/01/2024 07/01/24 | Pending | -- | -- | -- |
| 06/18/2024 06/18/24 | Price Changed | $449,900 | -6.3% | $145 / Sq Ft |
| 05/29/2024 05/29/24 | For Sale | $479,900 | -- | $155 / Sq Ft |
Tax History
| Year | Tax Paid | Tax Assessment Tax Assessment Total Assessment is a certain percentage of the fair market value that is determined by local assessors to be the total taxable value of land and additions on the property. | Land | Improvement |
|---|---|---|---|---|
| 2024 | $35 | $215,800 | $63,400 | $152,400 |
| 2023 | -- | $198,600 | $58,500 | $140,100 |
| 2022 | $0 | $189,000 | $56,100 | $132,900 |
| 2021 | $0 | $177,500 | $53,700 | $123,800 |
| 2020 | $0 | $169,400 | $53,700 | $115,700 |
Mortgage History
| Date | Status | Loan Amount | Loan Type |
|---|---|---|---|
| Open | $322,500 | New Conventional |
Deed History
| Date | Type | Sale Price | Title Company |
|---|---|---|---|
| Warranty Deed | $430,000 | Elevate Title Agency Of Michig | |
| Quit Claim Deed | -- | None Listed On Document | |
| Warranty Deed | -- | None Listed On Document |
Similar Homes in the area
Source: Greater Lansing Association of Realtors®
MLS Number: 280951
APN: 02-02-13-100-055
- 5396 van Atta Rd
- 5336 Blueberry Ln
- 0 van Atta Rd
- 5551 Silverleaf Ct
- 5607 White Ash
- 5630 Creekwood Ln
- 1044 Cliffdale Dr
- 5670 Copper Creek Dr
- 5001 Cornell Rd
- 5767 Green Rd
- 5582 Buckingham Rd
- 1240 Haslett Rd
- 4777 Cornell Rd
- 178 Damon
- 1207 Academic Way Unit 23
- 1418 Biscayne Way
- 5659 Wood Valley Dr
- 4710 Wellington Dr
- 4715 Meridian Rd
- 120 Granite Dr
