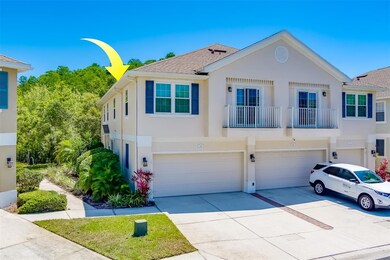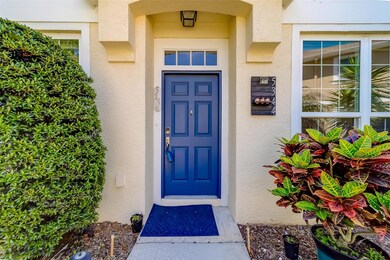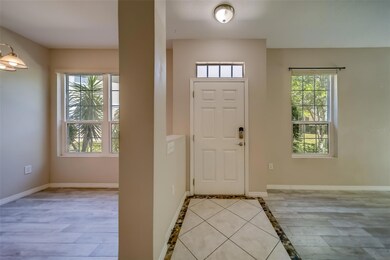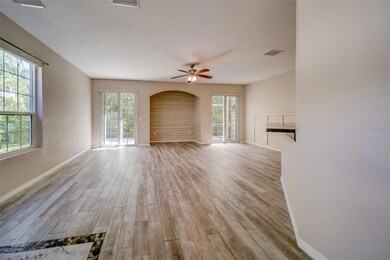
5344 Anhinga Trail New Port Richey, FL 34653
Seven Springs NeighborhoodHighlights
- Custom Home
- View of Trees or Woods
- Clubhouse
- Gated Community
- Open Floorplan
- Wooded Lot
About This Home
As of May 2024Captivating, luxurious townhome of New Port Richey, FL. Welcome to 5344 Anhinga Trail, a 3 bedroom. 2.5 bathroom townhome nestled in the quaint Little Creek Neighborhood just minutes away from top rated schools, parks, preserves, rivers, shopping, and so much more. Experience the convenience of city living without sacrificing tranquility. Step inside to discover this thoughtfully designed living space. The two story open floor plan seamlessly connects the living and dining areas downstairs, creating an inviting atmosphere for both daily life and entertaining guests. The living room has two sliding glass doors, with one side offering a screened in lanai, to access your large private paver patio overlooking mature trees and landscaping. The heart of the home, the kitchen is equipped with newer appliances, custom cabinetry, walk in pantry, and spacious countertops. Perfect for those who like to cook and entertain alike. You have a guest bathroom downstairs alongside your oversized utility/laundry room with plenty of storage space. Head upstairs to check out the primary suite, a large comfortable space featuring a walk-in closet and ensuite bathroom with double vanities. The additional bedrooms are generously sized, providing flexibility for families or guests with a full sized guest bathroom just steps away.The home has been updated with newer impact windows (2017), newer HVAC in (2017) with a 3 zone system that features and anti microbial filtration system, water heater (2015), roof in 2019, and kitchen and bathroom upgrades. You have plenty of parking with your 2 car garage and spacious driveway. Don't miss the opportunity to make 5344 Anhinga Trail your home in the secure gated community of Little Creek. Contact us or your realtor to schedule a private tour and experience the lifestyle that awaits.
Last Agent to Sell the Property
CHARLES RUTENBERG REALTY INC Brokerage Phone: 866-580-6402 License #3384517

Townhouse Details
Home Type
- Townhome
Est. Annual Taxes
- $1,570
Year Built
- Built in 2005
Lot Details
- 961 Sq Ft Lot
- West Facing Home
- Mature Landscaping
- Cleared Lot
- Wooded Lot
- Landscaped with Trees
HOA Fees
- $300 Monthly HOA Fees
Parking
- 2 Car Attached Garage
- Oversized Parking
- Ground Level Parking
- Garage Door Opener
- Driveway
- Off-Street Parking
Home Design
- Custom Home
- Traditional Architecture
- Slab Foundation
- Shingle Roof
- Concrete Siding
- Block Exterior
- Stucco
Interior Spaces
- 1,686 Sq Ft Home
- 2-Story Property
- Open Floorplan
- High Ceiling
- Ceiling Fan
- ENERGY STAR Qualified Windows with Low Emissivity
- Insulated Windows
- Sliding Doors
- Family Room Off Kitchen
- Inside Utility
- Views of Woods
Kitchen
- Range
- Microwave
- Dishwasher
- Stone Countertops
- Solid Wood Cabinet
Flooring
- Carpet
- Tile
- Luxury Vinyl Tile
Bedrooms and Bathrooms
- 3 Bedrooms
- Primary Bedroom Upstairs
- Walk-In Closet
Laundry
- Laundry Room
- Dryer
- Washer
Home Security
Eco-Friendly Details
- Energy-Efficient HVAC
- Energy-Efficient Thermostat
- HVAC UV or Electric Filtration
Outdoor Features
- Enclosed patio or porch
- Exterior Lighting
Schools
- Deer Park Elementary School
- River Ridge Middle School
- River Ridge High School
Utilities
- Central Heating and Cooling System
- Thermostat
- Cable TV Available
Listing and Financial Details
- Visit Down Payment Resource Website
- Tax Lot 133
- Assessor Parcel Number 16-26-11-010.0-000.00-133.0
Community Details
Overview
- Association fees include pool, escrow reserves fund, maintenance structure, ground maintenance, recreational facilities, sewer, trash, water
- Qaulified Property Management / Rachel Myers Association, Phone Number (727) 869-9700
- Little Creek Subdivision
- The community has rules related to deed restrictions
Amenities
- Clubhouse
- Community Mailbox
Recreation
- Community Pool
Pet Policy
- 2 Pets Allowed
- Large pets allowed
Security
- Security Guard
- Gated Community
- High Impact Windows
Map
Home Values in the Area
Average Home Value in this Area
Property History
| Date | Event | Price | Change | Sq Ft Price |
|---|---|---|---|---|
| 05/24/2024 05/24/24 | Sold | $300,000 | -1.6% | $178 / Sq Ft |
| 04/21/2024 04/21/24 | Pending | -- | -- | -- |
| 04/17/2024 04/17/24 | For Sale | $305,000 | +60.6% | $181 / Sq Ft |
| 09/28/2020 09/28/20 | Sold | $189,900 | 0.0% | $113 / Sq Ft |
| 08/10/2020 08/10/20 | Pending | -- | -- | -- |
| 08/06/2020 08/06/20 | For Sale | $189,900 | -- | $113 / Sq Ft |
Tax History
| Year | Tax Paid | Tax Assessment Tax Assessment Total Assessment is a certain percentage of the fair market value that is determined by local assessors to be the total taxable value of land and additions on the property. | Land | Improvement |
|---|---|---|---|---|
| 2024 | $1,641 | $125,600 | -- | -- |
| 2023 | $1,570 | $121,950 | $0 | $0 |
| 2022 | $1,399 | $118,400 | $0 | $0 |
| 2021 | $1,362 | $114,951 | $10,165 | $104,786 |
| 2020 | $2,690 | $111,980 | $10,165 | $101,815 |
| 2019 | $1,279 | $109,470 | $0 | $0 |
| 2018 | $1,247 | $107,430 | $0 | $0 |
| 2017 | $1,236 | $105,220 | $10,165 | $95,055 |
| 2016 | $1,230 | $66,331 | $7,490 | $58,841 |
| 2015 | $1,675 | $90,962 | $10,700 | $80,262 |
| 2014 | $1,589 | $88,027 | $10,700 | $77,327 |
Mortgage History
| Date | Status | Loan Amount | Loan Type |
|---|---|---|---|
| Open | $309,900 | VA | |
| Previous Owner | $128,866 | FHA | |
| Previous Owner | $105,750 | New Conventional | |
| Previous Owner | $32,000 | New Conventional | |
| Previous Owner | $152,500 | Unknown | |
| Previous Owner | $22,485 | Credit Line Revolving | |
| Previous Owner | $202,350 | Fannie Mae Freddie Mac |
Deed History
| Date | Type | Sale Price | Title Company |
|---|---|---|---|
| Warranty Deed | $300,000 | Title Agency | |
| Warranty Deed | $189,900 | Kleer Title Llc | |
| Warranty Deed | $117,500 | Wollinka Wikle Title Ins Age | |
| Special Warranty Deed | $40,000 | Landcastle Title Llc | |
| Trustee Deed | $62,600 | None Available | |
| Corporate Deed | $213,919 | Dhi Title Of Florida Inc |
About the Listing Agent

When it comes to buying and selling homes, the Willard Home Team continues to redefine the meaning of service. We are a team of dedicated and knowledgeable individuals with a passion for real estate. Looking for a new home or condo? Maybe you want to start building your investment portfolio. With a 100% satisfaction guarantee you can trust the Willard Home Team to help make your real estate dreams a reality. Not convinced? Check out our many 5-Star Google Reviews from the satisfied Buyers,
Lance's Other Listings
Source: Stellar MLS
MLS Number: U8239159
APN: 11-26-16-0100-00000-1330
- 8612 Great Egret Trace
- 8341 Shallow Creek Ct
- 8337 Shallow Creek Ct
- 8436 Red Roe Dr
- 8448 Red Roe Dr
- 8147 Matthew Dr
- 5654 Fieldspring Ave
- 5102 Drury Ct
- 5161 Deer Park Dr
- 5651 Wesson Rd
- 5827 Fieldspring Ave
- 5632 Wesson Rd
- 8922 Tennis Ct
- 5412 Merkin Place
- 8738 Lindy Ln
- 4804 Crestknoll Ln
- 9126 Hawkins Ct
- 7944 Royal Hart Dr
- 9142 Brooker Dr
- 8704 Cypress Lakes Blvd






