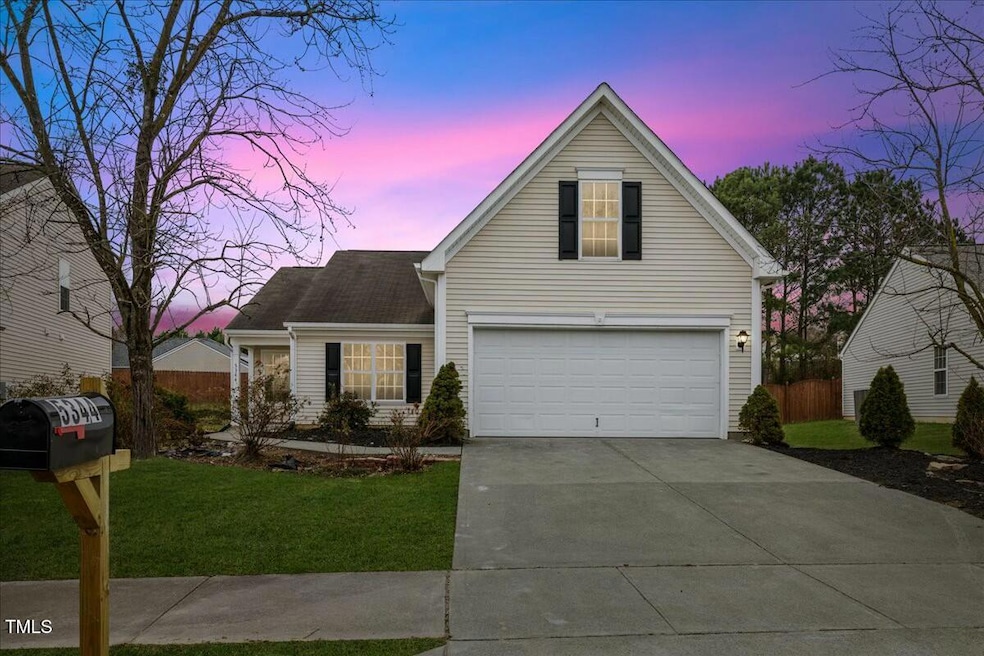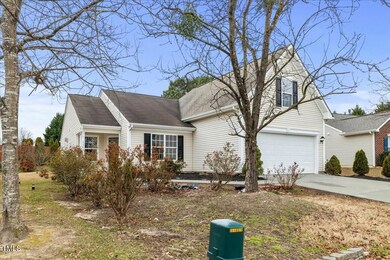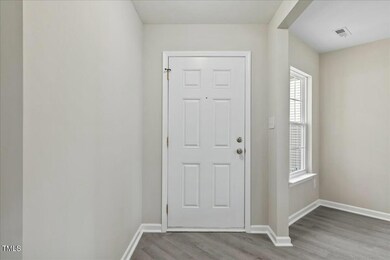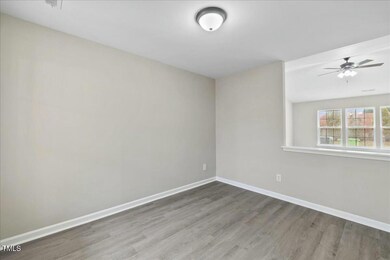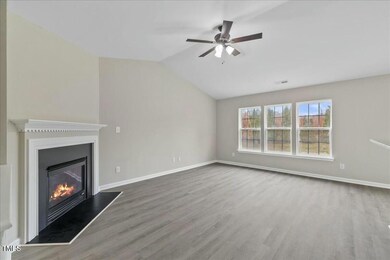
5344 Thunderidge Dr Raleigh, NC 27610
Southeast Raleigh NeighborhoodHighlights
- Traditional Architecture
- Bonus Room
- Luxury Vinyl Tile Flooring
- Main Floor Primary Bedroom
- 2 Car Attached Garage
- Central Air
About This Home
As of March 2025MUST SEE IN SUMMER PLACE SUBDIVISION! Just minutes from both 440 and 540, this beautifully renovated 3-bedroom, 2-bath home has so much to offer! The HVAC system is brand new. Step inside to enjoy stunning LVP flooring and fresh paint throughout. The kitchen has been updated with granite countertops and a lovely tile backsplash, along with all-new stainless steel appliances. All bedrooms are located on the first floor and feature LVP flooring as well. Don't miss the second-floor bonus room above the garage! Schedule your showing today!
Home Details
Home Type
- Single Family
Est. Annual Taxes
- $2,873
Year Built
- Built in 2004
Lot Details
- 7,405 Sq Ft Lot
HOA Fees
- $52 Monthly HOA Fees
Parking
- 2 Car Attached Garage
- 2 Open Parking Spaces
Home Design
- Traditional Architecture
- Slab Foundation
- Shingle Roof
- Vinyl Siding
Interior Spaces
- 1,622 Sq Ft Home
- 1.5-Story Property
- Bonus Room
- Luxury Vinyl Tile Flooring
Bedrooms and Bathrooms
- 3 Bedrooms
- Primary Bedroom on Main
- 2 Full Bathrooms
Schools
- Rogers Lane Elementary School
- River Bend Middle School
- S E Raleigh High School
Utilities
- Central Air
- Heat Pump System
Community Details
- Sentry Management Association, Phone Number (800) 932-6636
- Summer Place Subdivision
Listing and Financial Details
- Assessor Parcel Number 1734427485
Map
Home Values in the Area
Average Home Value in this Area
Property History
| Date | Event | Price | Change | Sq Ft Price |
|---|---|---|---|---|
| 03/05/2025 03/05/25 | Sold | $344,500 | +1.6% | $212 / Sq Ft |
| 01/19/2025 01/19/25 | Pending | -- | -- | -- |
| 01/16/2025 01/16/25 | For Sale | $339,000 | -- | $209 / Sq Ft |
Tax History
| Year | Tax Paid | Tax Assessment Tax Assessment Total Assessment is a certain percentage of the fair market value that is determined by local assessors to be the total taxable value of land and additions on the property. | Land | Improvement |
|---|---|---|---|---|
| 2024 | $2,873 | $328,486 | $80,000 | $248,486 |
| 2023 | $2,251 | $204,697 | $35,000 | $169,697 |
| 2022 | $2,093 | $204,697 | $35,000 | $169,697 |
| 2021 | $2,012 | $204,697 | $35,000 | $169,697 |
| 2020 | $1,975 | $204,697 | $35,000 | $169,697 |
| 2019 | $1,903 | $162,480 | $32,000 | $130,480 |
| 2018 | $1,795 | $162,480 | $32,000 | $130,480 |
| 2017 | $1,710 | $162,480 | $32,000 | $130,480 |
| 2016 | $1,675 | $162,480 | $32,000 | $130,480 |
| 2015 | $1,754 | $167,407 | $36,000 | $131,407 |
| 2014 | $1,664 | $167,407 | $36,000 | $131,407 |
Mortgage History
| Date | Status | Loan Amount | Loan Type |
|---|---|---|---|
| Open | $344,500 | VA | |
| Closed | $344,500 | VA | |
| Previous Owner | $25,375 | Unknown | |
| Previous Owner | $8,887 | Stand Alone Second | |
| Previous Owner | $164,698 | FHA | |
| Previous Owner | $128,800 | Fannie Mae Freddie Mac | |
| Previous Owner | $32,200 | Stand Alone Second | |
| Previous Owner | $120,000 | Adjustable Rate Mortgage/ARM | |
| Previous Owner | $30,000 | Stand Alone Second |
Deed History
| Date | Type | Sale Price | Title Company |
|---|---|---|---|
| Warranty Deed | $344,500 | None Listed On Document | |
| Warranty Deed | $344,500 | None Listed On Document | |
| Warranty Deed | $250,000 | None Listed On Document | |
| Warranty Deed | $250,000 | None Listed On Document | |
| Warranty Deed | $150,000 | None Available |
Similar Homes in Raleigh, NC
Source: Doorify MLS
MLS Number: 10071256
APN: 1734.14-42-7485-000
- 5332 Seaspray Ln
- 5405 Seaspray Ln
- 5204 Nautical Ln
- 5317 Tifton Dr
- 5210 Blue Lagoon Ln
- 1952 Grassy Banks Dr
- 5412 Pennfine Dr
- 608 Penncross Dr
- 5211 Blue Lagoon Ln
- 5340 Big Bass Dr
- 620 Hanska Way
- 5329 Big Bass Dr
- 5301 Daleview Dr
- 2028 Grassy Banks Dr
- 1112 Addington Lake Ln
- 1316 Carp Rd
- 1204 Castlestone Ln
- 305 Cliffview Dr
- 300 Cliffview Dr
- 107 Colchester Dr
