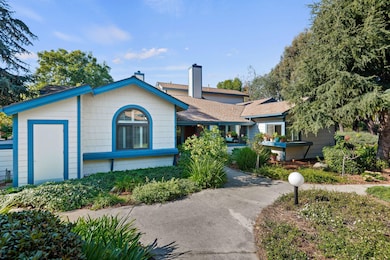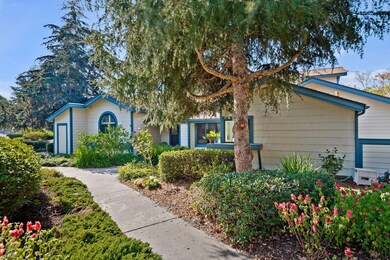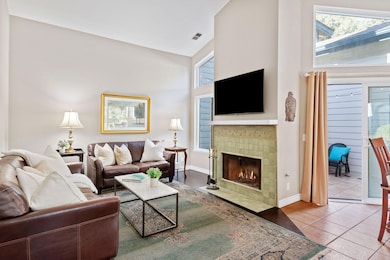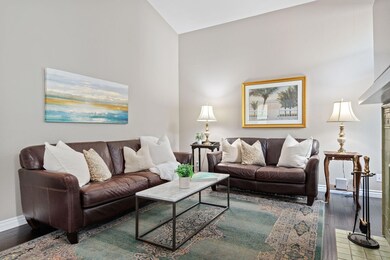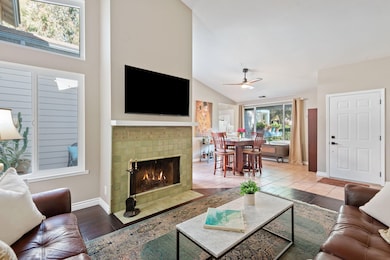
5348 Traci Dr Santa Barbara, CA 93111
East Goleta Valley NeighborhoodHighlights
- Updated Kitchen
- Fruit Trees
- Cathedral Ceiling
- Kellogg Elementary School Rated A
- Property is near a park
- Wood Flooring
About This Home
As of January 2025Tucked away in the charming & peaceful Sunrise Village community, this spacious single-level 2-bedroom, 2-bath home is move-in ready. Surrounded by mature trees in a parklike setting, this beautiful home offers an open floor plan, cathedral ceilings, wood floors & abundant natural light. Features include remodeled kitchen & baths, dual-pane windows & sliding doors throughout, gas fireplace, 2 fenced patios, a central atrium, laundry room & 2-car attached garage. Enjoy resort-like amenities, including a sparkling pool, tennis court, BBQ area with picnic tables & playground. Conveniently close to Trader Joe's, shopping, restaurants, the beach & UCSB, this home is also located in the desirable Kellogg School attendance area. Come experience the Santa Barbara lifestyle at Sunrise Village!
Last Buyer's Agent
Rebecca Kracke
Sotheby's International Realty
Property Details
Home Type
- Multi-Family
Est. Annual Taxes
- $8,573
Year Built
- Built in 1984
Lot Details
- End Unit
- Level Lot
- Fruit Trees
- Land Lease of $182
- Property is in excellent condition
HOA Fees
- $696 Monthly HOA Fees
Parking
- 2 Car Direct Access Garage
- Guest Parking
- 1 Open Parking Space
Home Design
- Cottage
- Property Attached
- Slab Foundation
- Composition Roof
- Wood Siding
Interior Spaces
- 1,350 Sq Ft Home
- 1-Story Property
- Cathedral Ceiling
- Ceiling Fan
- Gas Fireplace
- Double Pane Windows
- Plantation Shutters
- Living Room with Fireplace
- Combination Dining and Living Room
- Fire and Smoke Detector
- Property Views
Kitchen
- Updated Kitchen
- Gas Range
- Dishwasher
- Disposal
Flooring
- Wood
- Tile
Bedrooms and Bathrooms
- 2 Bedrooms
- Remodeled Bathroom
- 2 Full Bathrooms
Laundry
- Laundry Room
- Dryer
- Washer
- 220 Volts In Laundry
Location
- Property is near a park
- Property is near public transit
- Property near a hospital
- Property is near shops
- Property is near a bus stop
Schools
- Kellogg Elementary School
- Gol Valley Middle School
- Dos Pueblos High School
Utilities
- Cooling Available
- Forced Air Heating System
- Underground Utilities
- Sewer Stub Out
- Cable TV Available
Additional Features
- Stepless Entry
- Patio
Listing and Financial Details
- Exclusions: Potted Plants
- Assessor Parcel Number 069-640-037
- Seller Considering Concessions
Community Details
Overview
- Association fees include insurance, prop mgmt, comm area maint, exterior maint
- Sunrise Village Community
- Greenbelt
- Planned Unit Development
Amenities
- Restaurant
Recreation
- Tennis Courts
- Community Playground
- Community Pool
Pet Policy
- Pets Allowed
Map
Home Values in the Area
Average Home Value in this Area
Property History
| Date | Event | Price | Change | Sq Ft Price |
|---|---|---|---|---|
| 01/06/2025 01/06/25 | Sold | $1,150,000 | 0.0% | $852 / Sq Ft |
| 12/07/2024 12/07/24 | Pending | -- | -- | -- |
| 12/05/2024 12/05/24 | For Sale | $1,150,000 | +28.7% | $852 / Sq Ft |
| 09/08/2021 09/08/21 | Sold | $893,500 | +13.8% | $662 / Sq Ft |
| 08/26/2021 08/26/21 | Pending | -- | -- | -- |
| 08/19/2021 08/19/21 | For Sale | $785,000 | -- | $581 / Sq Ft |
Tax History
| Year | Tax Paid | Tax Assessment Tax Assessment Total Assessment is a certain percentage of the fair market value that is determined by local assessors to be the total taxable value of land and additions on the property. | Land | Improvement |
|---|---|---|---|---|
| 2023 | $8,573 | $759,040 | $377,934 | $381,106 |
| 2022 | $8,298 | $744,158 | $370,524 | $373,634 |
| 2021 | $7,078 | $626,958 | $329,540 | $297,418 |
| 2020 | $6,897 | $620,530 | $326,161 | $294,369 |
| 2019 | $6,774 | $608,364 | $319,766 | $288,598 |
| 2018 | $6,635 | $596,437 | $313,497 | $282,940 |
| 2017 | $6,518 | $584,743 | $307,350 | $277,393 |
| 2016 | $6,330 | $573,278 | $301,324 | $271,954 |
| 2014 | $6,189 | $553,607 | $290,985 | $262,622 |
Mortgage History
| Date | Status | Loan Amount | Loan Type |
|---|---|---|---|
| Previous Owner | $450,000 | New Conventional | |
| Previous Owner | $400,000 | Unknown | |
| Previous Owner | $65,000 | Credit Line Revolving | |
| Previous Owner | $455,000 | Unknown | |
| Previous Owner | $405,000 | Unknown | |
| Previous Owner | $228,000 | No Value Available |
Deed History
| Date | Type | Sale Price | Title Company |
|---|---|---|---|
| Deed | -- | None Listed On Document | |
| Grant Deed | $893,500 | Chicago Title Company | |
| Interfamily Deed Transfer | -- | Lawyers Title Company |
Similar Homes in Santa Barbara, CA
Source: Santa Barbara Multiple Listing Service
MLS Number: 24-3882
APN: 069-640-037
- 5328 Traci Dr
- 5441 Tree Farm Ln
- 5459 Tree Farm Ln
- 711 Avenida Pequena
- 5352 Paseo Cameo
- 5310 Orchard Park Ln
- 341 Santa Rosalia Way
- 3756 Foothill Estate (Private Lane)
- 719 Camino Cascada
- 5134 Cathedral Oaks Rd
- 1055 Colleen Way
- 1040 May Ct
- 5114 La Ramada Dr
- 5622 York Place Unit 1
- 5057 Via Alba
- 33 Dearborn Place Unit 48
- 1143 N Patterson Ave
- 172 Kingston Ave Unit D
- 279 Aspen Way
- 1500 Camino Meleno

